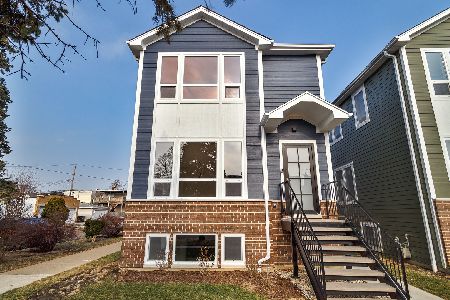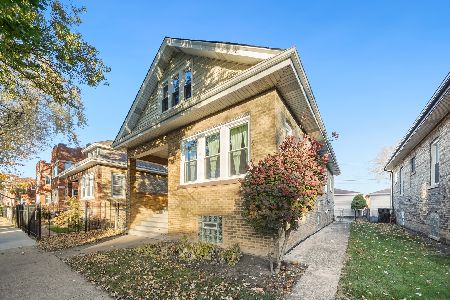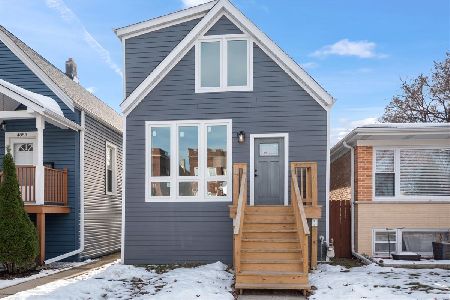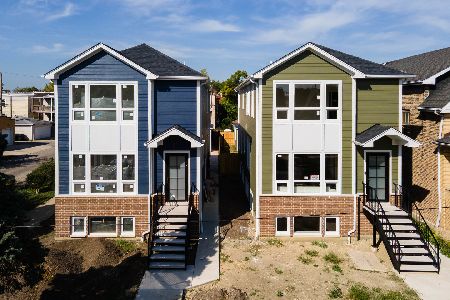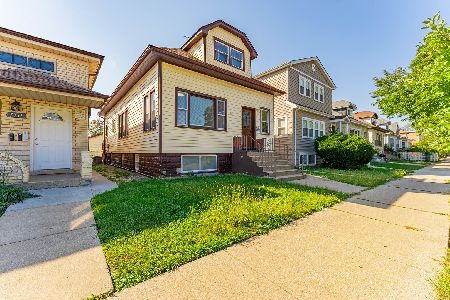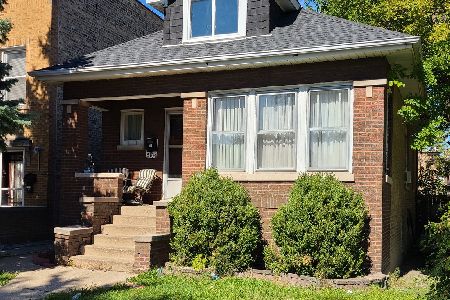5113 Melrose Street, Portage Park, Chicago, Illinois 60641
$260,000
|
Sold
|
|
| Status: | Closed |
| Sqft: | 1,504 |
| Cost/Sqft: | $166 |
| Beds: | 4 |
| Baths: | 2 |
| Year Built: | 1920 |
| Property Taxes: | $4,331 |
| Days On Market: | 4620 |
| Lot Size: | 0,09 |
Description
Gorgeous '11 Gut Rehab By Quality Contractor. 2000 Sq Ft Chgo Bungalow. 3-BedRMs on Main Level W/ Sep Dining RM, Finished LLevel w/Spa-Like Bath w/ Walk-in shower w/ Body Jets & Sep Soaking Tub, Rec Rm w/ Wet Bar & Wine Fridge, Contemporary Eat-In-KTCH w/ 42' Cabinets, Granite C-Tops, Electrolux SS Apps, Tiled Back-Splash & TV. Newer: Hrdwd Flrs, Furnace, Water Heater, AC, Windows, Roof & Privacy Fence.
Property Specifics
| Single Family | |
| — | |
| Bungalow | |
| 1920 | |
| Full | |
| — | |
| No | |
| 0.09 |
| Cook | |
| — | |
| 0 / Not Applicable | |
| None | |
| Lake Michigan,Public | |
| Public Sewer | |
| 08354120 | |
| 13214170160000 |
Nearby Schools
| NAME: | DISTRICT: | DISTANCE: | |
|---|---|---|---|
|
Grade School
Falconer Elementary School |
299 | — | |
|
High School
Foreman High School |
299 | Not in DB | |
Property History
| DATE: | EVENT: | PRICE: | SOURCE: |
|---|---|---|---|
| 22 Nov, 2010 | Sold | $90,000 | MRED MLS |
| 30 Aug, 2010 | Under contract | $108,900 | MRED MLS |
| — | Last price change | $120,000 | MRED MLS |
| 9 Jul, 2010 | Listed for sale | $115,000 | MRED MLS |
| 27 May, 2011 | Sold | $239,900 | MRED MLS |
| 7 May, 2011 | Under contract | $239,900 | MRED MLS |
| 6 May, 2011 | Listed for sale | $239,900 | MRED MLS |
| 11 Jul, 2013 | Sold | $260,000 | MRED MLS |
| 1 Jun, 2013 | Under contract | $249,900 | MRED MLS |
| 29 May, 2013 | Listed for sale | $249,900 | MRED MLS |
Room Specifics
Total Bedrooms: 4
Bedrooms Above Ground: 4
Bedrooms Below Ground: 0
Dimensions: —
Floor Type: Hardwood
Dimensions: —
Floor Type: Hardwood
Dimensions: —
Floor Type: —
Full Bathrooms: 2
Bathroom Amenities: Whirlpool,Separate Shower,European Shower,Full Body Spray Shower
Bathroom in Basement: 1
Rooms: No additional rooms
Basement Description: Finished
Other Specifics
| 2 | |
| Concrete Perimeter | |
| — | |
| — | |
| — | |
| 30 X 125 | |
| Finished,Interior Stair | |
| — | |
| Bar-Dry, Hardwood Floors, First Floor Bedroom, First Floor Full Bath | |
| Range, Dishwasher, Refrigerator, Washer, Dryer, Disposal | |
| Not in DB | |
| Sidewalks, Street Lights, Street Paved | |
| — | |
| — | |
| — |
Tax History
| Year | Property Taxes |
|---|---|
| 2010 | $2,697 |
| 2011 | $2,698 |
| 2013 | $4,331 |
Contact Agent
Nearby Similar Homes
Nearby Sold Comparables
Contact Agent
Listing Provided By
Coldwell Banker Residential

