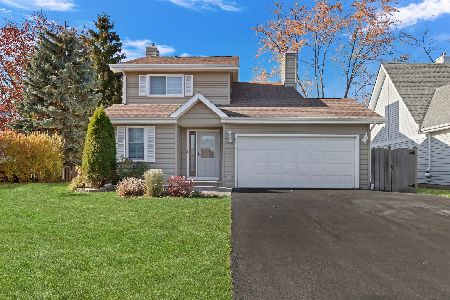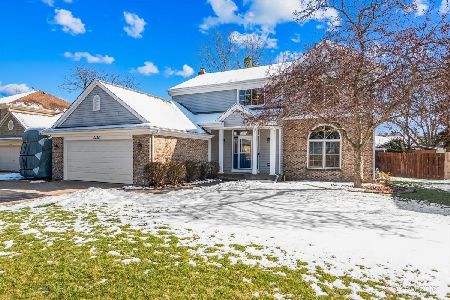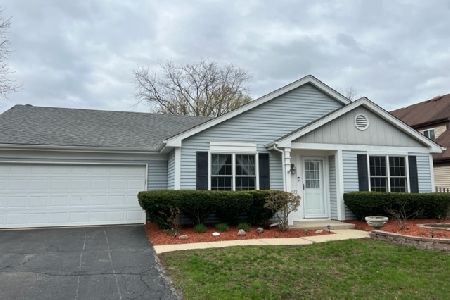5113 Spruce Pointe Drive, Gurnee, Illinois 60031
$288,000
|
Sold
|
|
| Status: | Closed |
| Sqft: | 3,150 |
| Cost/Sqft: | $95 |
| Beds: | 4 |
| Baths: | 3 |
| Year Built: | 1991 |
| Property Taxes: | $8,082 |
| Days On Market: | 2334 |
| Lot Size: | 0,23 |
Description
Former builder's model will impress! Hardwood floors in kitchen and family room. Formal living room and dining room with bay windows. Butler's pantry. Kitchen with new microwave,hardwood floors and island opens to family room with trey ceiling. Sliders to deck with pergola. First floor office or 5th bedroom with oak stained molding and track lighting. Master bedroom with trey ceiling, double walk in closets, luxury bathroom. Oak railings. Finished basement with crawl space storage area. Custom built shed with ramp for lawnmower and loads of room for storage. Intercom and security system (system is not hooked up). Inground sprinkler system. Crown and chair moldings. Great location close to Rt41, 294, Gurnee Mills, Six Flags and restaurants. Don't miss the opportunity! Furnace and A/C - 1 year old with transferable warranty. New roof 2013
Property Specifics
| Single Family | |
| — | |
| Traditional | |
| 1991 | |
| Partial | |
| — | |
| No | |
| 0.23 |
| Lake | |
| Spruce Pointe | |
| — / Not Applicable | |
| None | |
| Public | |
| Public Sewer | |
| 10541009 | |
| 07104050400000 |
Property History
| DATE: | EVENT: | PRICE: | SOURCE: |
|---|---|---|---|
| 6 Nov, 2019 | Sold | $288,000 | MRED MLS |
| 18 Oct, 2019 | Under contract | $300,299 | MRED MLS |
| 7 Oct, 2019 | Listed for sale | $300,299 | MRED MLS |
Room Specifics
Total Bedrooms: 4
Bedrooms Above Ground: 4
Bedrooms Below Ground: 0
Dimensions: —
Floor Type: Carpet
Dimensions: —
Floor Type: Carpet
Dimensions: —
Floor Type: Carpet
Full Bathrooms: 3
Bathroom Amenities: Separate Shower,Double Sink,Garden Tub
Bathroom in Basement: 0
Rooms: Office
Basement Description: Finished,Crawl
Other Specifics
| 2 | |
| Concrete Perimeter | |
| Asphalt | |
| Deck | |
| — | |
| 33X48X123X80X132 | |
| Finished,Unfinished | |
| Full | |
| Hardwood Floors, First Floor Bedroom, First Floor Laundry | |
| Range, Microwave, Dishwasher, Refrigerator, Range Hood | |
| Not in DB | |
| Sidewalks, Street Lights, Street Paved | |
| — | |
| — | |
| Gas Log, Gas Starter |
Tax History
| Year | Property Taxes |
|---|---|
| 2019 | $8,082 |
Contact Agent
Nearby Sold Comparables
Contact Agent
Listing Provided By
Coldwell Banker Residential Brokerage







