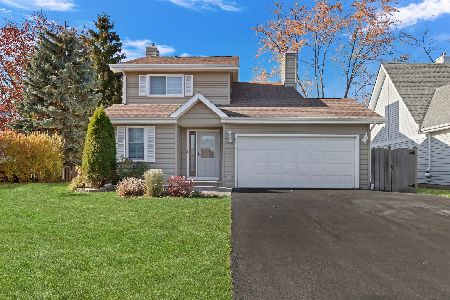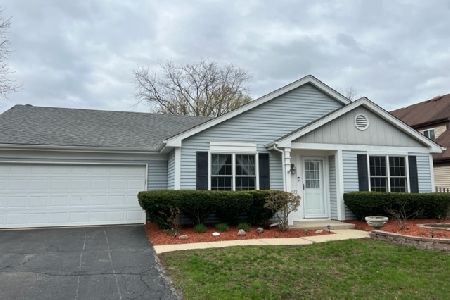5101 Spruce Pointe Drive, Gurnee, Illinois 60031
$299,900
|
Sold
|
|
| Status: | Closed |
| Sqft: | 2,077 |
| Cost/Sqft: | $144 |
| Beds: | 3 |
| Baths: | 2 |
| Year Built: | 1992 |
| Property Taxes: | $7,362 |
| Days On Market: | 2820 |
| Lot Size: | 0,29 |
Description
Beautiful ranch located in the quiet neighborhood of Spruce Pointe! The open concept flow is graced with vaulted ceilings, fresh neutral paint through out, & brand new light fixtures! Custom shaped windows through out bring in soft light for a soothing atmosphere. The traditional kitchen focuses on oak cabinets, built in storage, newer s/s appliances, sunny bayed eating area & expansive wrap around breakfast bar. Open & airy master suite with two large WIC & private bath that offers dual sinks, tub & separate shower. The backyard is a whimsical retreat w/ impeccable landscaping & flower gardens all around. Enjoy an evening w/ guests on the patio w/plenty of room for leisurely activities. Large unfinished basement has great potential to be finished to create a family room or utilized for tons of storage space. Close to TONS of shopping, dining, Gurnee Mills Mall, interstate access & Six Flags!! **2017 high effeciency 96% furnance & A/C Units 2015 Roof**
Property Specifics
| Single Family | |
| — | |
| Ranch | |
| 1992 | |
| Full | |
| — | |
| No | |
| 0.29 |
| Lake | |
| Spruce Pointe | |
| 0 / Not Applicable | |
| None | |
| Public | |
| Public Sewer | |
| 09978890 | |
| 07104050410000 |
Nearby Schools
| NAME: | DISTRICT: | DISTANCE: | |
|---|---|---|---|
|
Grade School
Woodland Elementary School |
50 | — | |
|
Middle School
Woodland Middle School |
50 | Not in DB | |
|
High School
Warren Township High School |
121 | Not in DB | |
Property History
| DATE: | EVENT: | PRICE: | SOURCE: |
|---|---|---|---|
| 5 Jul, 2018 | Sold | $299,900 | MRED MLS |
| 10 Jun, 2018 | Under contract | $299,900 | MRED MLS |
| 8 Jun, 2018 | Listed for sale | $299,900 | MRED MLS |
Room Specifics
Total Bedrooms: 3
Bedrooms Above Ground: 3
Bedrooms Below Ground: 0
Dimensions: —
Floor Type: Carpet
Dimensions: —
Floor Type: Carpet
Full Bathrooms: 2
Bathroom Amenities: Separate Shower,Double Sink
Bathroom in Basement: 0
Rooms: Eating Area,Foyer
Basement Description: Unfinished
Other Specifics
| 2 | |
| — | |
| — | |
| Patio, Storms/Screens | |
| Corner Lot | |
| 101X122X100X123 | |
| — | |
| Full | |
| Vaulted/Cathedral Ceilings, Hardwood Floors | |
| Range, Microwave, Dishwasher, Refrigerator, Washer, Dryer, Disposal, Stainless Steel Appliance(s) | |
| Not in DB | |
| Sidewalks, Street Lights, Street Paved | |
| — | |
| — | |
| Gas Log |
Tax History
| Year | Property Taxes |
|---|---|
| 2018 | $7,362 |
Contact Agent
Nearby Sold Comparables
Contact Agent
Listing Provided By
RE/MAX Suburban






