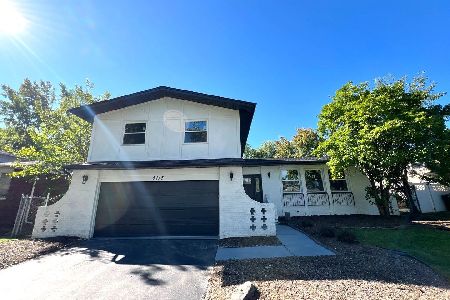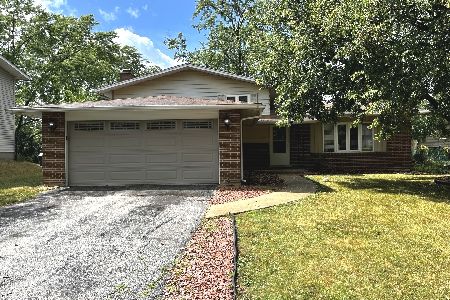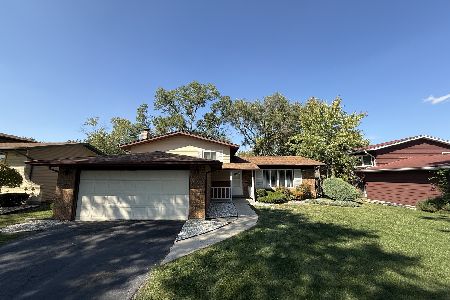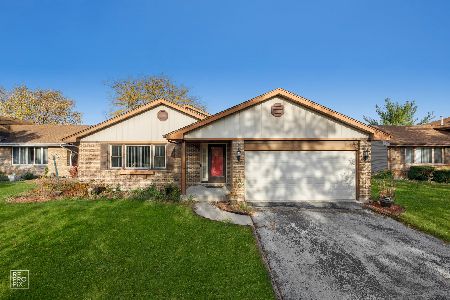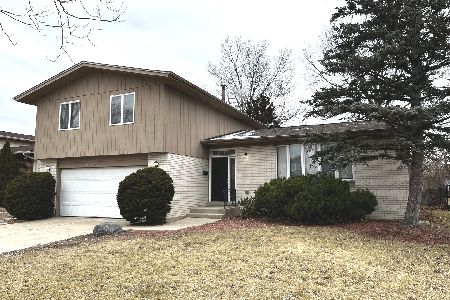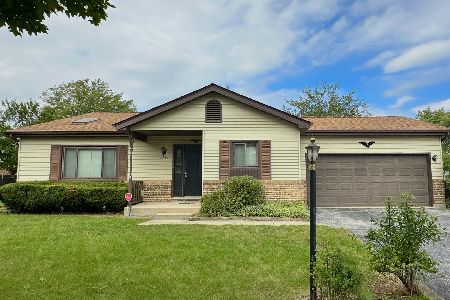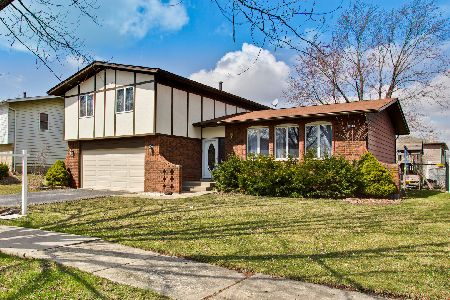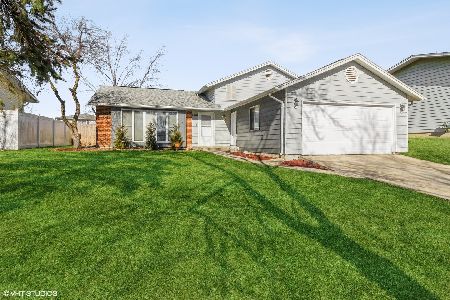5113 Thomas Drive, Richton Park, Illinois 60471
$124,000
|
Sold
|
|
| Status: | Closed |
| Sqft: | 1,293 |
| Cost/Sqft: | $93 |
| Beds: | 4 |
| Baths: | 2 |
| Year Built: | 1971 |
| Property Taxes: | $5,209 |
| Days On Market: | 4535 |
| Lot Size: | 0,18 |
Description
Nicely renovated quad level home features: Spacious Living rm and Dining rm w gleaming Brazilian cherry flooring; Eat-in kitchen w 42" cabinets, ceramic tile & custom tile backsplash; Family rm w cozy fireplace; 4 large bedrooms; 2 remodeled baths; Finished sub-basement w recreation rm; Huge deck overlooking large yard! Newer roof, windows, a/c, furnace! Subject to short sale approval!
Property Specifics
| Single Family | |
| — | |
| Quad Level | |
| 1971 | |
| Full | |
| — | |
| No | |
| 0.18 |
| Cook | |
| — | |
| 0 / Not Applicable | |
| None | |
| Lake Michigan | |
| Public Sewer | |
| 08423412 | |
| 31332110190000 |
Property History
| DATE: | EVENT: | PRICE: | SOURCE: |
|---|---|---|---|
| 27 Mar, 2014 | Sold | $124,000 | MRED MLS |
| 9 Sep, 2013 | Under contract | $119,995 | MRED MLS |
| 17 Aug, 2013 | Listed for sale | $119,995 | MRED MLS |
Room Specifics
Total Bedrooms: 4
Bedrooms Above Ground: 4
Bedrooms Below Ground: 0
Dimensions: —
Floor Type: Carpet
Dimensions: —
Floor Type: Carpet
Dimensions: —
Floor Type: Carpet
Full Bathrooms: 2
Bathroom Amenities: —
Bathroom in Basement: 1
Rooms: Recreation Room
Basement Description: Finished,Sub-Basement
Other Specifics
| 2 | |
| — | |
| Concrete | |
| Patio | |
| — | |
| 74X122 | |
| Unfinished | |
| None | |
| Hardwood Floors | |
| — | |
| Not in DB | |
| Pool, Sidewalks, Street Lights, Street Paved | |
| — | |
| — | |
| — |
Tax History
| Year | Property Taxes |
|---|---|
| 2014 | $5,209 |
Contact Agent
Nearby Similar Homes
Nearby Sold Comparables
Contact Agent
Listing Provided By
Century 21 Affiliated

