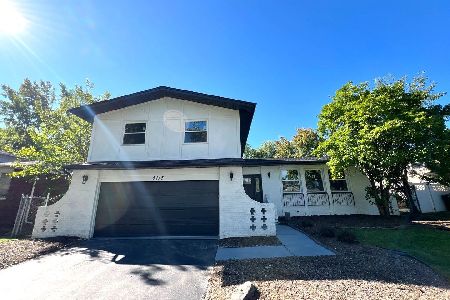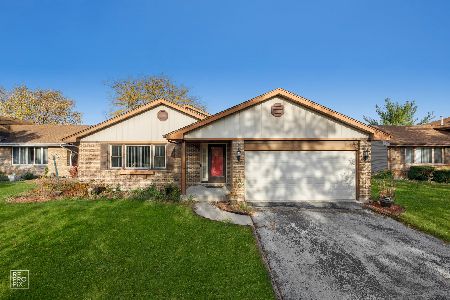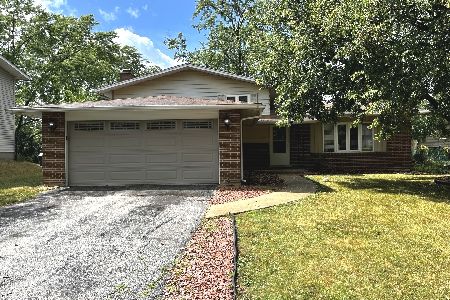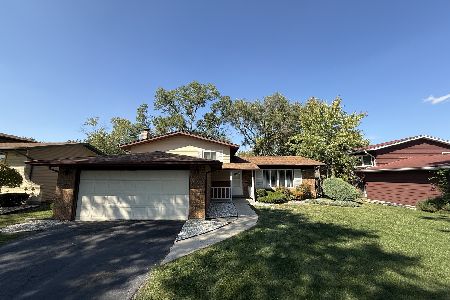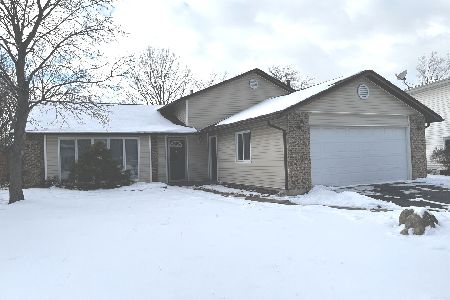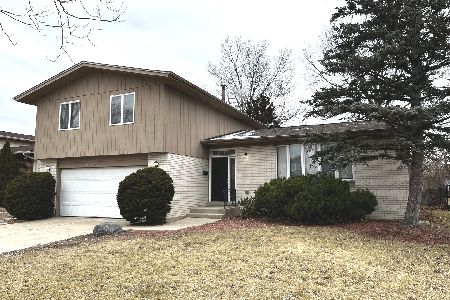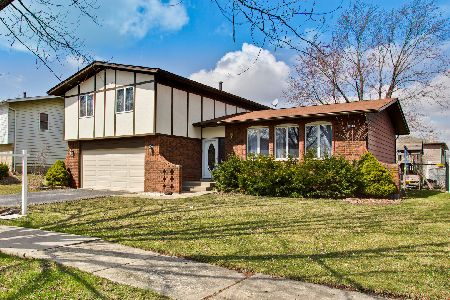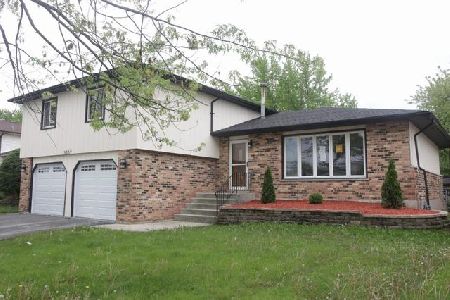5107 Thomas Drive, Richton Park, Illinois 60471
$236,000
|
Sold
|
|
| Status: | Closed |
| Sqft: | 2,400 |
| Cost/Sqft: | $100 |
| Beds: | 3 |
| Baths: | 4 |
| Year Built: | 1979 |
| Property Taxes: | $5,498 |
| Days On Market: | 2860 |
| Lot Size: | 0,18 |
Description
Imagine moving into a 4 bedroom 4 bath home where everything inside is NEW and MAINTENANCE is DEFERRED. Look no further! Walk into a granite tiled Foyer which leads to a beautiful kitchen with an island, stainless steel appliances, farm sink and quartz counter-tops. Generous sized living room and dining room with hardwood floors, solid wood interior doors and recessed lighting throughout the home. 2 MASTER BEDROOMS with full baths that feature marble floors and tile with heated flooring capabilities. 2- 1/2 baths with granite floors, tiles and counter tops. Family room has a granite tiled fireplace with gas log capabilities. Lower level features additional bedroom/office, laundry and utility room with 100% water proof NuCore vinyl flooring. This home also features a new roof, all new mechanicals including a high efficiency furnace, high efficiency tank-less water heater and new air conditioner. HURRY BEFORE ITS GONE...THIS ONE WILL NOT MAKE IT THROUGH SPRING!
Property Specifics
| Single Family | |
| — | |
| Quad Level | |
| 1979 | |
| Full | |
| — | |
| No | |
| 0.18 |
| Cook | |
| — | |
| 0 / Not Applicable | |
| None | |
| Public | |
| Public Sewer | |
| 09935870 | |
| 31332110180000 |
Nearby Schools
| NAME: | DISTRICT: | DISTANCE: | |
|---|---|---|---|
|
High School
Rich South Campus High School |
227 | Not in DB | |
Property History
| DATE: | EVENT: | PRICE: | SOURCE: |
|---|---|---|---|
| 26 Jun, 2018 | Sold | $236,000 | MRED MLS |
| 21 May, 2018 | Under contract | $239,900 | MRED MLS |
| 2 May, 2018 | Listed for sale | $239,900 | MRED MLS |
Room Specifics
Total Bedrooms: 4
Bedrooms Above Ground: 3
Bedrooms Below Ground: 1
Dimensions: —
Floor Type: Hardwood
Dimensions: —
Floor Type: Hardwood
Dimensions: —
Floor Type: Vinyl
Full Bathrooms: 4
Bathroom Amenities: Separate Shower
Bathroom in Basement: 0
Rooms: Office,Foyer,Utility Room-Lower Level
Basement Description: Finished
Other Specifics
| 2 | |
| — | |
| Asphalt | |
| — | |
| — | |
| 65X122 | |
| — | |
| Full | |
| Hardwood Floors, Heated Floors | |
| Range, Microwave, Dishwasher, Refrigerator, Stainless Steel Appliance(s) | |
| Not in DB | |
| — | |
| — | |
| — | |
| Gas Log |
Tax History
| Year | Property Taxes |
|---|---|
| 2018 | $5,498 |
Contact Agent
Nearby Similar Homes
Nearby Sold Comparables
Contact Agent
Listing Provided By
O W Auction Group LLC

