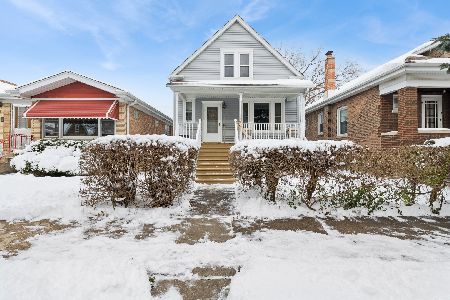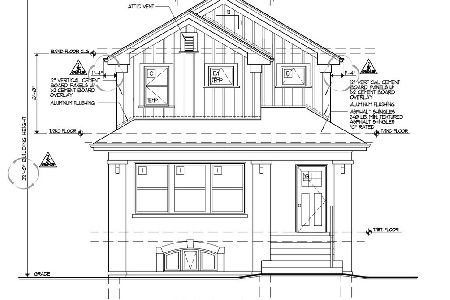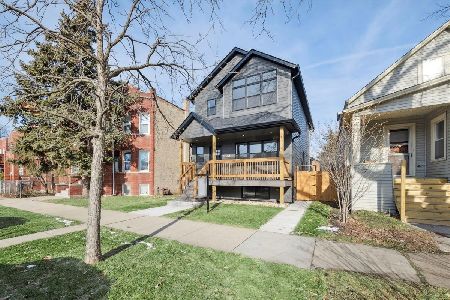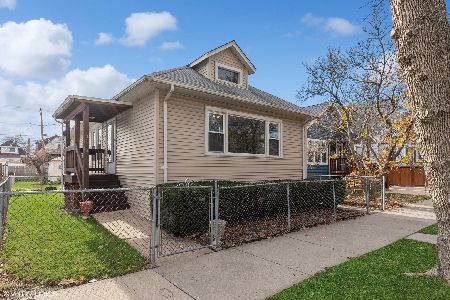5114 Berenice Avenue, Portage Park, Chicago, Illinois 60641
$542,500
|
Sold
|
|
| Status: | Closed |
| Sqft: | 3,300 |
| Cost/Sqft: | $151 |
| Beds: | 3 |
| Baths: | 3 |
| Year Built: | — |
| Property Taxes: | $5,098 |
| Days On Market: | 2035 |
| Lot Size: | 0,08 |
Description
Stunning, fully-rehabbed showcase property in desirable Portage Park, for the most discerning of buyers who will appreciate the high-level of detail and refined touches. Nothing has been overlooked starting with a full $100k chef's kitchen showcasing only the best ultra-premium appliances and finishes: 48" Wolf stove w/dual fuel system & pot-filler, commercial hood venting system, 48" SubZero fridge built into custom cabinetry, Franke farmhouse sink w/water chiller & purifier, quiet-close cabinets, subway tile to the ceiling, custom island and an amazing dining area with prep table space & spice racks. Enjoy the expansive living room with gas fireplace and cozy office/reading nook, with gleaming modern gray-finished hardwood floors throughout. Walk up the naturally-lit stairs to the bedroom level featuring high vaulted ceilings with shaded skylights throughout for maximum lighting, plus a comfy bonus den/sitting room with custom shelves. Ample sized bedrooms with good closet space. The impressive & spacious master bedroom includes a stunningly-large walk-in closet and Juliette balcony overlooking the meticulously maintained yard. Entertain guests in the gorgeous backyard featuring professional landscaping, garden & flowers, refinished deck and brick-paved patio area, including hot tub with pergola, and custom-built grill and smoking station. Fully finished basement adds additional living space with lots of storage areas. Flood control system installed w/lifetime warranty, tear-off roof & siding- within 4 yrs, AC unit-5 yrs, furnace-9 yrs, water heater-2yrs. 200 amp electric service. 2.5 car garage with high ceiling & built-in workstation and cabinets. Designer chandeliers in every room. In the heart of Portage Park with all its amenities, new cafes & restaurants, and just minutes from the train and highways. ACT FAST! **Check out our 3D tour**
Property Specifics
| Single Family | |
| — | |
| — | |
| — | |
| Full,Walkout | |
| — | |
| No | |
| 0.08 |
| Cook | |
| — | |
| 0 / Not Applicable | |
| None | |
| Lake Michigan,Public | |
| Public Sewer | |
| 10774123 | |
| 13212080320000 |
Property History
| DATE: | EVENT: | PRICE: | SOURCE: |
|---|---|---|---|
| 29 Jul, 2010 | Sold | $325,000 | MRED MLS |
| 7 Apr, 2010 | Under contract | $325,000 | MRED MLS |
| — | Last price change | $350,000 | MRED MLS |
| 20 Mar, 2010 | Listed for sale | $250,000 | MRED MLS |
| 14 Aug, 2020 | Sold | $542,500 | MRED MLS |
| 12 Jul, 2020 | Under contract | $499,000 | MRED MLS |
| 8 Jul, 2020 | Listed for sale | $499,000 | MRED MLS |




































Room Specifics
Total Bedrooms: 3
Bedrooms Above Ground: 3
Bedrooms Below Ground: 0
Dimensions: —
Floor Type: Hardwood
Dimensions: —
Floor Type: Hardwood
Full Bathrooms: 3
Bathroom Amenities: Whirlpool,Separate Shower,Double Sink
Bathroom in Basement: 1
Rooms: Den,Office,Foyer
Basement Description: Finished
Other Specifics
| 2 | |
| — | |
| Off Alley | |
| Deck | |
| Fenced Yard,Landscaped | |
| 30X125 | |
| Dormer | |
| — | |
| Vaulted/Cathedral Ceilings, Skylight(s), Hot Tub, Hardwood Floors, First Floor Full Bath, Walk-In Closet(s) | |
| Range, Dishwasher, High End Refrigerator, Washer, Dryer, Disposal, Stainless Steel Appliance(s), Range Hood, Water Purifier, Water Purifier Owned | |
| Not in DB | |
| Park, Pool, Sidewalks, Street Lights, Street Paved | |
| — | |
| — | |
| Wood Burning, Gas Starter |
Tax History
| Year | Property Taxes |
|---|---|
| 2010 | $4,131 |
| 2020 | $5,098 |
Contact Agent
Nearby Similar Homes
Nearby Sold Comparables
Contact Agent
Listing Provided By
Royal Service Realty CMP











