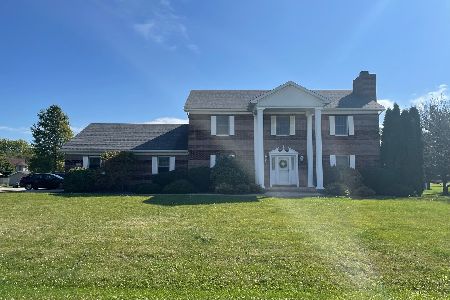5114 Brittany Lane, Clinton, Illinois 61727
$189,500
|
Sold
|
|
| Status: | Closed |
| Sqft: | 1,712 |
| Cost/Sqft: | $117 |
| Beds: | 3 |
| Baths: | 4 |
| Year Built: | 1994 |
| Property Taxes: | $3,641 |
| Days On Market: | 3607 |
| Lot Size: | 1,05 |
Description
What a find! This lovely 2-story home has 3 bedrooms, 3 1/2 baths, a finished basement and a 2-car attached garage. Located on a 1 acre lot in a rural subdivision with easy access to route 51. Enjoy the family room that is open to the kitchen and features a corner fireplace and cathedral ceiling. The finished basement features an additional family room with fireplace, a full bath and an additional room that is great for an office or additional possible bedroom. Enjoy the view of the large 1 acre lot from the covered back porch. Additional storage shed perfect for lawn and garden equipment.
Property Specifics
| Single Family | |
| — | |
| Traditional | |
| 1994 | |
| Full | |
| — | |
| No | |
| 1.05 |
| De Witt | |
| Not Applicable | |
| — / Not Applicable | |
| — | |
| Shared Well | |
| Septic-Private | |
| 10220433 | |
| 1203352003 |
Nearby Schools
| NAME: | DISTRICT: | DISTANCE: | |
|---|---|---|---|
|
Grade School
Clinton Elementary |
15 | — | |
|
Middle School
Clinton Jr High |
15 | Not in DB | |
|
High School
Clinton High School |
15 | Not in DB | |
Property History
| DATE: | EVENT: | PRICE: | SOURCE: |
|---|---|---|---|
| 29 Mar, 2010 | Sold | $216,500 | MRED MLS |
| 7 Feb, 2010 | Under contract | $229,900 | MRED MLS |
| 27 May, 2009 | Listed for sale | $242,700 | MRED MLS |
| 9 Oct, 2012 | Sold | $195,000 | MRED MLS |
| 29 Aug, 2012 | Under contract | $209,900 | MRED MLS |
| 28 Aug, 2012 | Listed for sale | $209,900 | MRED MLS |
| 27 Apr, 2016 | Sold | $189,500 | MRED MLS |
| 16 Mar, 2016 | Under contract | $199,500 | MRED MLS |
| 24 Jan, 2016 | Listed for sale | $199,500 | MRED MLS |
Room Specifics
Total Bedrooms: 3
Bedrooms Above Ground: 3
Bedrooms Below Ground: 0
Dimensions: —
Floor Type: Carpet
Dimensions: —
Floor Type: Carpet
Full Bathrooms: 4
Bathroom Amenities: Whirlpool
Bathroom in Basement: 1
Rooms: Other Room,Family Room,Foyer
Basement Description: Partially Finished
Other Specifics
| 2 | |
| — | |
| — | |
| Patio, Porch | |
| Mature Trees,Landscaped | |
| 220X208 | |
| — | |
| Full | |
| Vaulted/Cathedral Ceilings, Walk-In Closet(s) | |
| Dishwasher, Refrigerator, Range | |
| Not in DB | |
| — | |
| — | |
| — | |
| Gas Log, Attached Fireplace Doors/Screen |
Tax History
| Year | Property Taxes |
|---|---|
| 2010 | $3,125 |
| 2012 | $3,444 |
| 2016 | $3,641 |
Contact Agent
Nearby Similar Homes
Nearby Sold Comparables
Contact Agent
Listing Provided By
Utterback Real Estate




