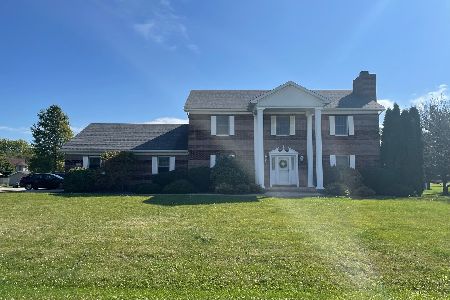5158 Brittany Lane, Clinton, Illinois 61727
$227,000
|
Sold
|
|
| Status: | Closed |
| Sqft: | 3,000 |
| Cost/Sqft: | $80 |
| Beds: | 4 |
| Baths: | 4 |
| Year Built: | 1995 |
| Property Taxes: | $5,518 |
| Days On Market: | 2653 |
| Lot Size: | 1,00 |
Description
Stately all brick colonial style home located on a large 1 acre lot in desirable Heather Meadows Subdivision. Spacious master bedroom with double walk-in closets and laundry chute to utility room. The living room features a wood burning fireplace with a gas starter and hardwood flooring running throughout the adjacent dining room. The kitchen features great cabinet space, tiled floors and an eat-in nook overlooking the backyard. Also on the main floor is an office with built-in bookcase. Enjoy the outside with a concrete patio, large backyard, basketball hoop and playset. Keep your grass green all summer long with the yard sprinkler system. Heated 3-Car garage. Many Updates to this home including roof (2014), flooring, sink fixtures, interior lights and door handles. Don't miss this one!
Property Specifics
| Single Family | |
| — | |
| Colonial | |
| 1995 | |
| Full | |
| — | |
| No | |
| 1 |
| De Witt | |
| Not Applicable | |
| — / Not Applicable | |
| — | |
| Shared Well | |
| Septic-Private | |
| 10248295 | |
| 1203352002 |
Nearby Schools
| NAME: | DISTRICT: | DISTANCE: | |
|---|---|---|---|
|
Grade School
Clinton Elementary |
15 | — | |
|
Middle School
Clinton Jr High |
15 | Not in DB | |
|
High School
Clinton High School |
15 | Not in DB | |
Property History
| DATE: | EVENT: | PRICE: | SOURCE: |
|---|---|---|---|
| 29 Aug, 2008 | Sold | $239,500 | MRED MLS |
| 13 Aug, 2008 | Under contract | $259,000 | MRED MLS |
| 27 Feb, 2008 | Listed for sale | $295,000 | MRED MLS |
| 15 Feb, 2019 | Sold | $227,000 | MRED MLS |
| 12 Dec, 2018 | Under contract | $239,900 | MRED MLS |
| 4 Sep, 2018 | Listed for sale | $249,900 | MRED MLS |
| 8 Dec, 2023 | Sold | $297,000 | MRED MLS |
| 8 Oct, 2023 | Under contract | $315,000 | MRED MLS |
| 27 Sep, 2023 | Listed for sale | $315,000 | MRED MLS |
Room Specifics
Total Bedrooms: 4
Bedrooms Above Ground: 4
Bedrooms Below Ground: 0
Dimensions: —
Floor Type: Carpet
Dimensions: —
Floor Type: Carpet
Dimensions: —
Floor Type: Carpet
Full Bathrooms: 4
Bathroom Amenities: Whirlpool
Bathroom in Basement: —
Rooms: Other Room,Foyer
Basement Description: Unfinished,Bathroom Rough-In
Other Specifics
| 3 | |
| — | |
| — | |
| Patio, Porch | |
| Landscaped | |
| 220X208 | |
| — | |
| Full | |
| Built-in Features, Walk-In Closet(s) | |
| Dishwasher, Refrigerator, Range, Microwave | |
| Not in DB | |
| — | |
| — | |
| — | |
| Wood Burning, Attached Fireplace Doors/Screen |
Tax History
| Year | Property Taxes |
|---|---|
| 2008 | $4,992 |
| 2019 | $5,518 |
| 2023 | $4,151 |
Contact Agent
Nearby Similar Homes
Nearby Sold Comparables
Contact Agent
Listing Provided By
Utterback Real Estate




