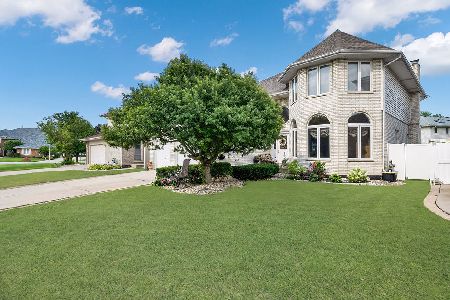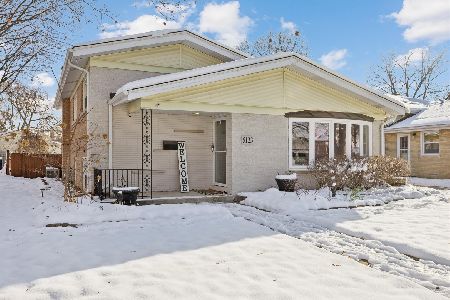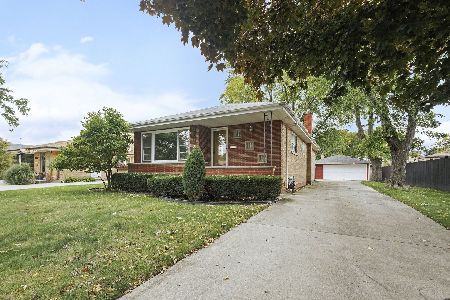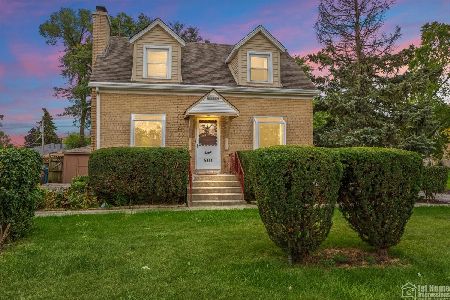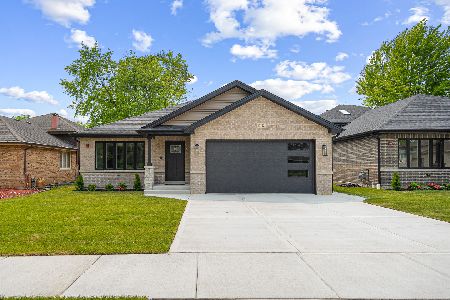5115 111th Street, Alsip, Illinois 60803
$209,000
|
Sold
|
|
| Status: | Closed |
| Sqft: | 1,570 |
| Cost/Sqft: | $137 |
| Beds: | 3 |
| Baths: | 1 |
| Year Built: | 1959 |
| Property Taxes: | $5,996 |
| Days On Market: | 2540 |
| Lot Size: | 0,47 |
Description
Immaculate & Move-In Ready Ranch Sitting On a Buildable Half Acre Lot. Currently Zoned Residential & Ready for Occupancy, This Property Can Also Go Commercial For Those Looking to Create an In-Home Office or Business. Located Just a Couple Blocks West of Coopers Hawk & Mariano's on 111th Street, The Potential of This Property is Endless! Sure Not to Disappoint, This Home Features: New Roof 2013 with 40 Year Shingles / New 2.5 Car Detached Garage Built in 2010 / Beautiful Hardwood Flooring Throughout / New Kitchen Tile / Large Updated Bathroom With New Tile, Tub & Toilet / Freshly Painted Interior & Exterior / Full Spotless Basement / Enclosed Attached Porch / Redwood & Cedar Exterior / Huge Backyard / Close to Great Restaurants, Stores, I-294, The Metra & Wolfe Wildlife Park, this Property is a Must See! Call Today to Schedule a Showing!
Property Specifics
| Single Family | |
| — | |
| Ranch | |
| 1959 | |
| Full | |
| RANCH | |
| No | |
| 0.47 |
| Cook | |
| — | |
| 0 / Not Applicable | |
| None | |
| Public | |
| Public Sewer | |
| 10271261 | |
| 24212020020000 |
Property History
| DATE: | EVENT: | PRICE: | SOURCE: |
|---|---|---|---|
| 13 Jun, 2019 | Sold | $209,000 | MRED MLS |
| 20 Apr, 2019 | Under contract | $214,900 | MRED MLS |
| — | Last price change | $224,900 | MRED MLS |
| 13 Feb, 2019 | Listed for sale | $224,900 | MRED MLS |
Room Specifics
Total Bedrooms: 3
Bedrooms Above Ground: 3
Bedrooms Below Ground: 0
Dimensions: —
Floor Type: Hardwood
Dimensions: —
Floor Type: Hardwood
Full Bathrooms: 1
Bathroom Amenities: Soaking Tub
Bathroom in Basement: 0
Rooms: Enclosed Porch
Basement Description: Unfinished
Other Specifics
| 2.5 | |
| Brick/Mortar,Concrete Perimeter | |
| Asphalt,Circular | |
| Porch, Porch Screened, Storms/Screens | |
| — | |
| 20300 SF | |
| Full,Pull Down Stair | |
| None | |
| Hardwood Floors, First Floor Bedroom, First Floor Full Bath | |
| Refrigerator, Washer, Dryer, Cooktop, Built-In Oven | |
| Not in DB | |
| Curbs, Sidewalks, Street Lights, Street Paved | |
| — | |
| — | |
| Wood Burning |
Tax History
| Year | Property Taxes |
|---|---|
| 2019 | $5,996 |
Contact Agent
Nearby Similar Homes
Nearby Sold Comparables
Contact Agent
Listing Provided By
RE/MAX 10 in the Park

