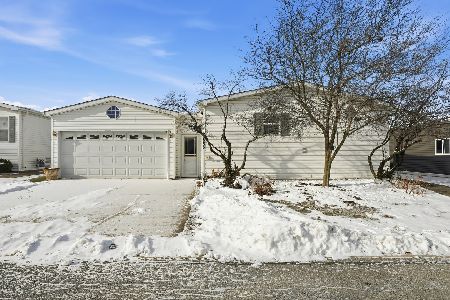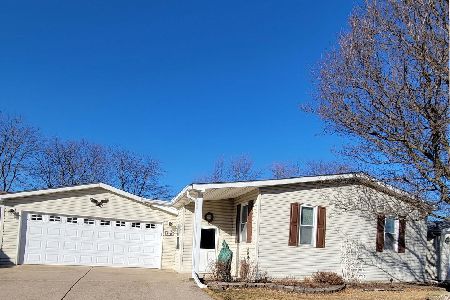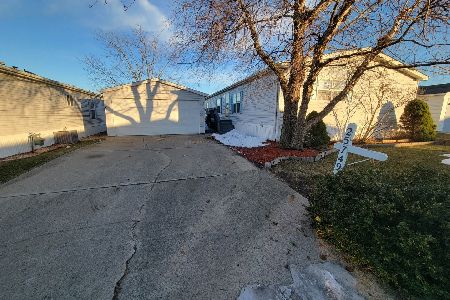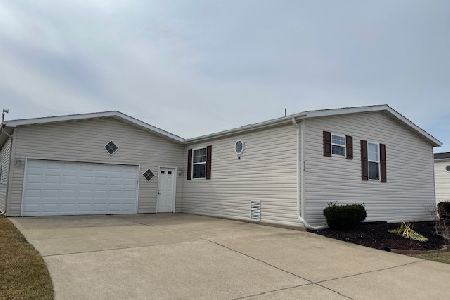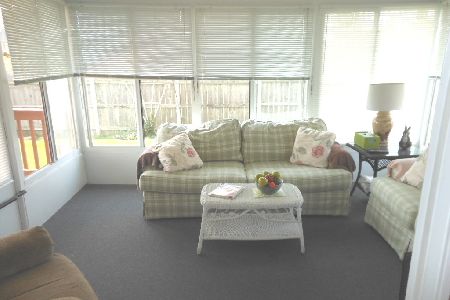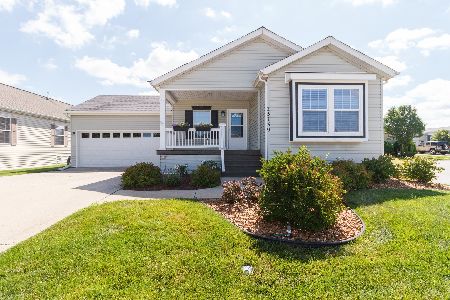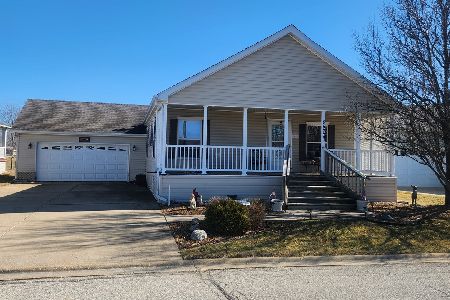5115 Lucille Drive, Monee, Illinois 60449
$66,300
|
Sold
|
|
| Status: | Closed |
| Sqft: | 0 |
| Cost/Sqft: | — |
| Beds: | 3 |
| Baths: | 3 |
| Year Built: | 2001 |
| Property Taxes: | $0 |
| Days On Market: | 1519 |
| Lot Size: | 0,00 |
Description
One of Golf Vista's finer BIG homes 1904 sq. ft. 55+ and over community with clubhouse in a golf course community. Which means one of the primary residents has to be 55 or older and no one 45 or younger may reside in the community. Commodore top selling floor plan 28' X 68' ALL DRYWALL later model 2001 home that faces the street and there is not another home behind you. Big extra on the home as siding goes all the way to the ground so no skirting. 1 year old Washer/Dryer that can be stacked and water softener in the utility room with a laundry tub. Origami ceiling in kitchen with double windows plus large kitchen island that seats 5. White cabinets in the kitchen. 3 year old refrigerator. Wood look floor in the kitchen and hall. Electric on the Island adds additional countertop space for cooking, baking and entertaining. 7 room home with 2 1/2 baths. 3 bedrooms, family room, and living room. Newer thick neutral Berber Carpet in most of the rooms. Gas Fireplace!! Freshly painted rooms (dr/fr/mbr/kit). Most of the windows are upgraded Levelor Blinds. Sizable master bedroom offers Large warehouse size closet and private spa-like Full Bath with Double Sinks, Large Soaking Tub and separate shower. Big attached finished and HEATED garage with a newer garage door opener. Big deck in rear and front of the home Seller is able to close after 3/1/22 not earlier. Park Approval Is Required.
Property Specifics
| Mobile | |
| — | |
| — | |
| 2001 | |
| — | |
| ALL DRYWALL | |
| No | |
| — |
| Will | |
| — | |
| — / — | |
| — | |
| Public | |
| Public Sewer | |
| 11297183 | |
| — |
Property History
| DATE: | EVENT: | PRICE: | SOURCE: |
|---|---|---|---|
| 8 Mar, 2022 | Sold | $66,300 | MRED MLS |
| 6 Jan, 2022 | Under contract | $69,900 | MRED MLS |
| 3 Jan, 2022 | Listed for sale | $69,900 | MRED MLS |
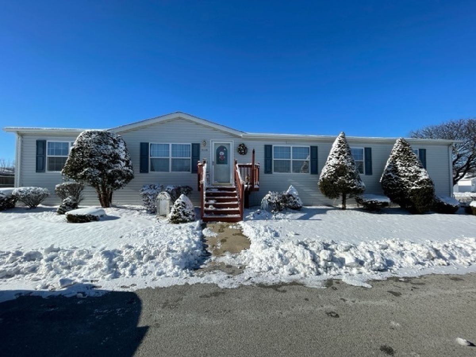
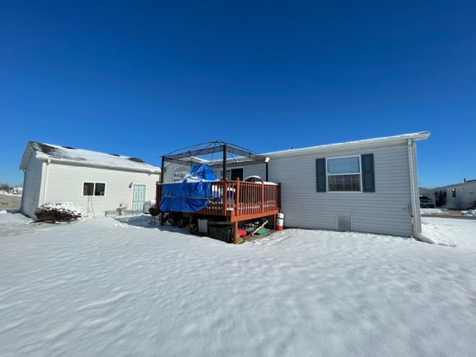
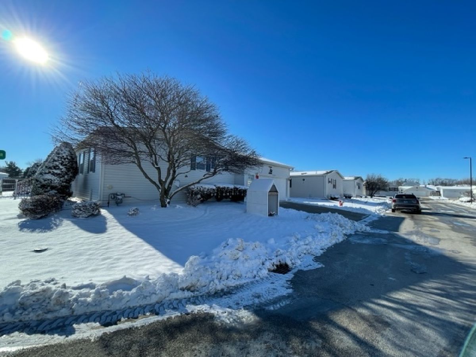
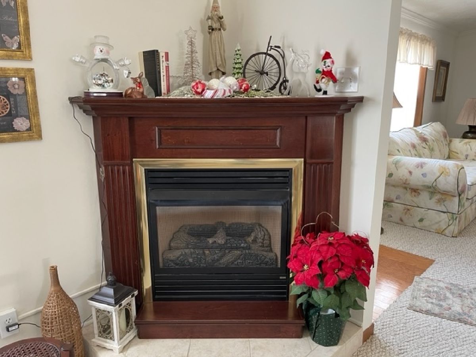
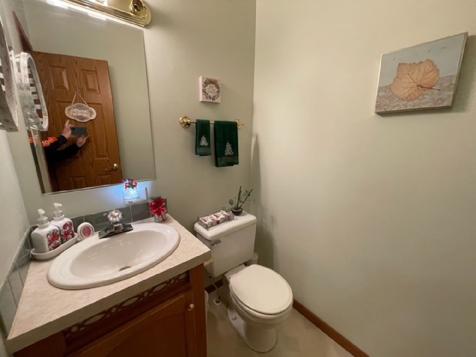
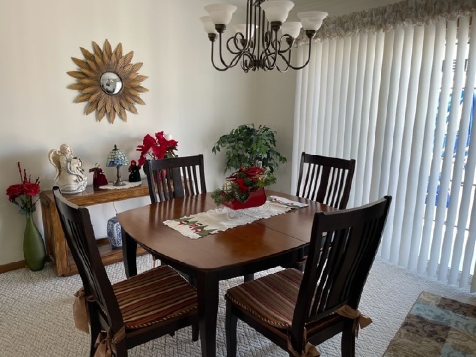
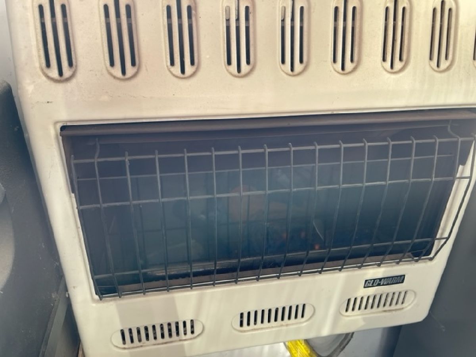
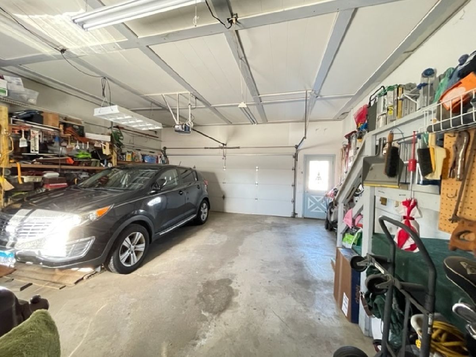
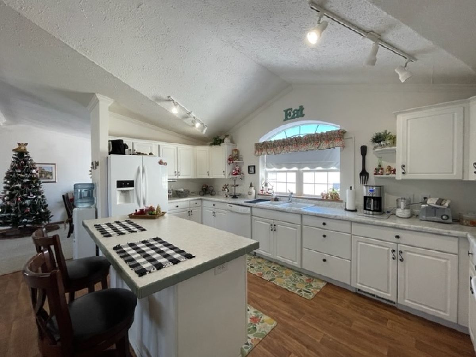
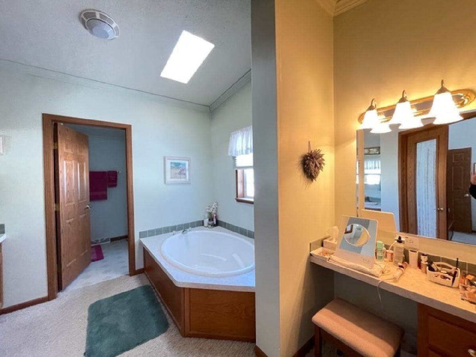
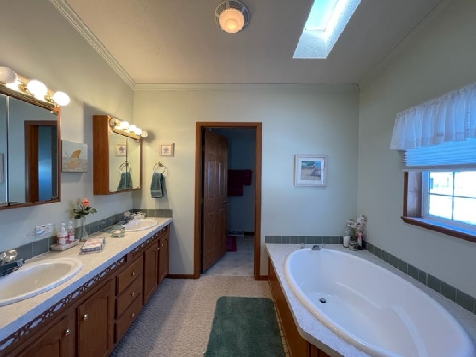
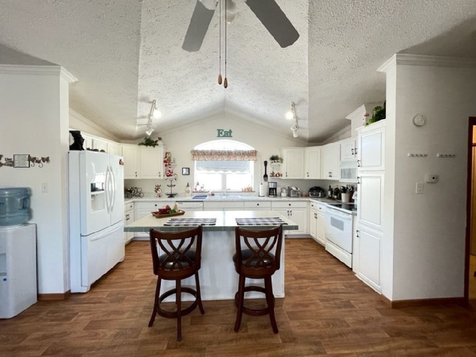
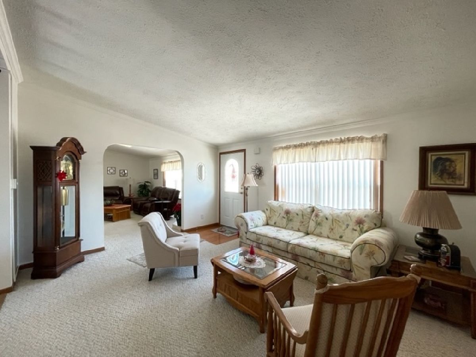
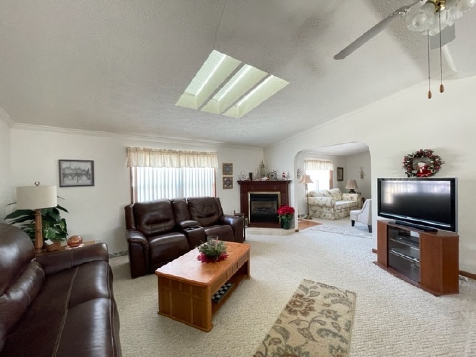
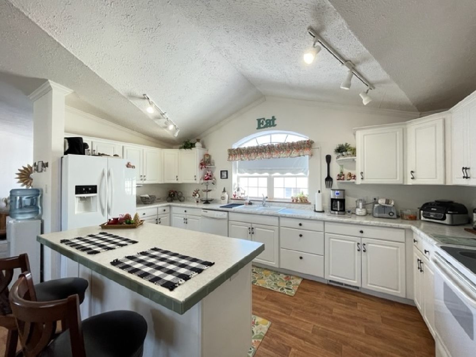
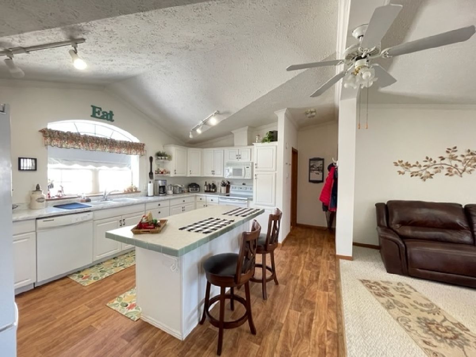
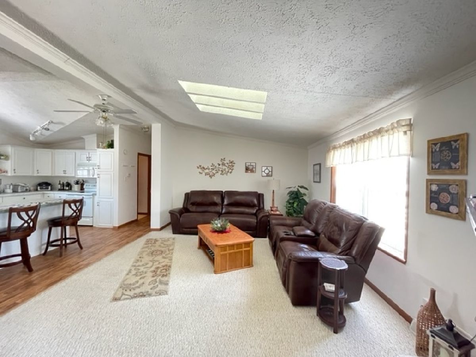
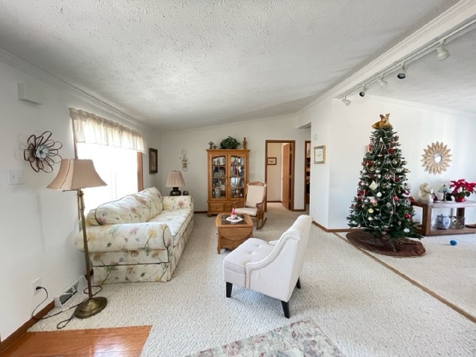
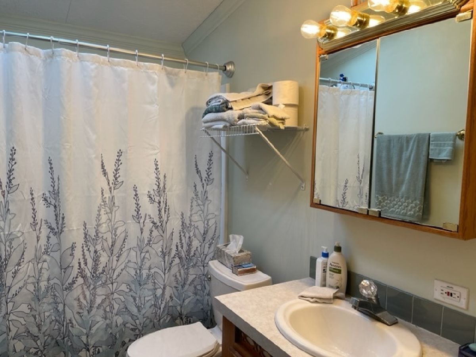
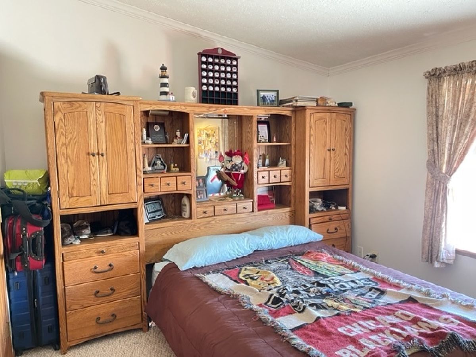
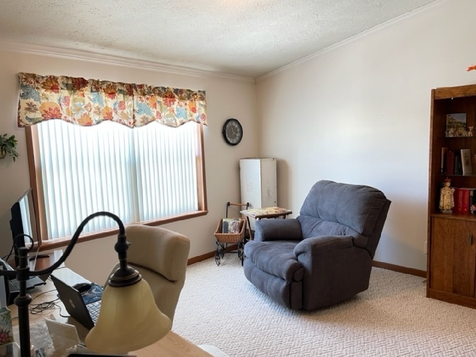
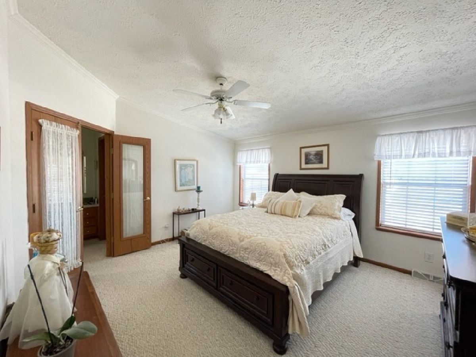
Room Specifics
Total Bedrooms: 3
Bedrooms Above Ground: 3
Bedrooms Below Ground: 0
Dimensions: —
Floor Type: Carpet
Dimensions: —
Floor Type: Carpet
Full Bathrooms: 3
Bathroom Amenities: Separate Shower,Double Sink,Garden Tub
Bathroom in Basement: —
Rooms: Deck
Basement Description: —
Other Specifics
| 2.5 | |
| — | |
| — | |
| Deck, Porch, Storms/Screens, End Unit | |
| Corner Lot,Streetlights | |
| 60X100 | |
| — | |
| Full | |
| Vaulted/Cathedral Ceilings, Skylight(s), Separate Dining Room | |
| Range, Microwave, Dishwasher, Refrigerator, Washer, Dryer | |
| Not in DB | |
| Clubhouse, Curbs, Street Lights, Street Paved | |
| — | |
| — | |
| — |
Tax History
| Year | Property Taxes |
|---|
Contact Agent
Nearby Similar Homes
Nearby Sold Comparables
Contact Agent
Listing Provided By
Village Realty, Inc.

