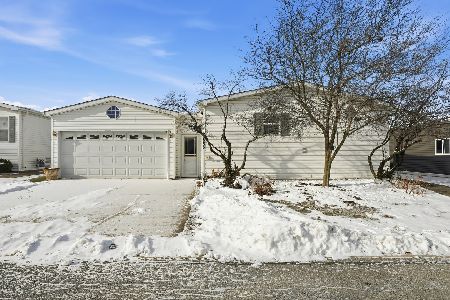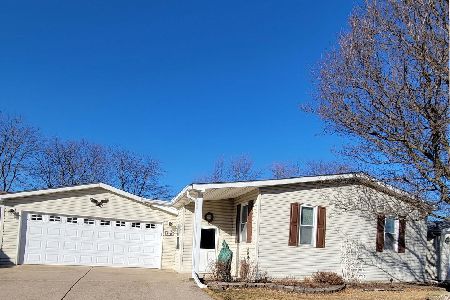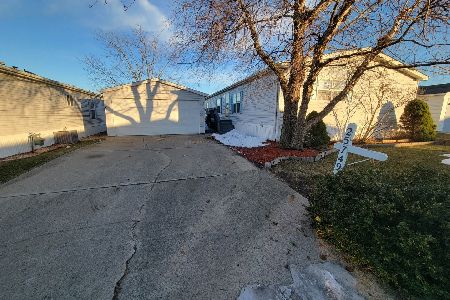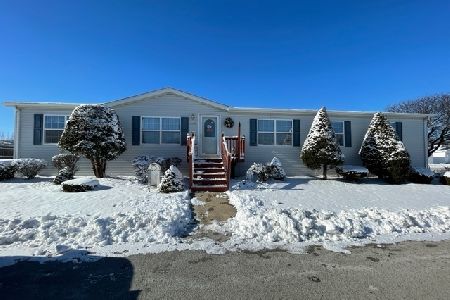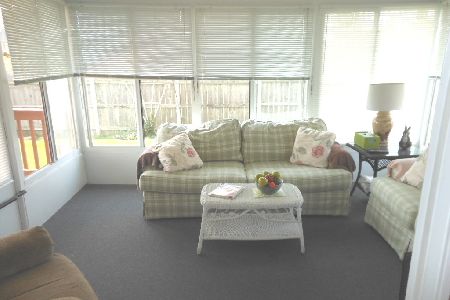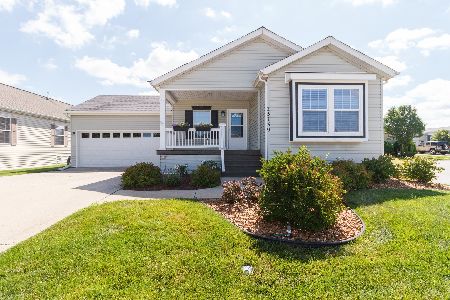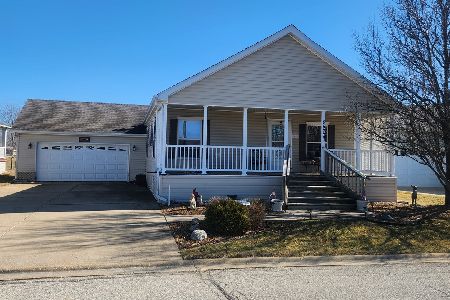5119 Lucille Drive, Monee, Illinois 60449
$64,900
|
Sold
|
|
| Status: | Closed |
| Sqft: | 0 |
| Cost/Sqft: | — |
| Beds: | 3 |
| Baths: | 2 |
| Year Built: | 2001 |
| Property Taxes: | $0 |
| Days On Market: | 1446 |
| Lot Size: | 0,00 |
Description
55+ and over community with clubhouse in a golf course community. 28' X 68' extra large MOSTLY DRYWALL later model 2002 Commodore home. High ceiling in kitchen with kitchen window plus Large kitchen island that seats 5. Oak cabinets in the kitchen. One piece vinyl floor in the kitchen. Electric on the Island adds additional countertop space for cooking, baking and entertaining. 7 room home with 2 baths. 3 bedrooms, family room, and living room. Sizable 17' master bedroom with walk-in closet and private spa-like Full Bath with Double Sinks, Large Soaking Tub and separate shower. Family room is across from the kitchen with Berber carpet and glass skylight. Sliding doors to a deck off of the kitchen. HUGE double closet in the utility room for loads of storage and the included water softener. MASSIVE 30' long 23' wide garage which is one of the biggest in the community. This home as the siding to the ground option which is a $4000-$5000 option. Roof in 2013. Village inspection has been done so they issued a Certificate Of Occupancy. Park Approval is Required. 55 and over community which means one of the primary residents has to be 55 or older and no one 45 or younger may reside in the community. This is an estate sale so home is sold as-is condition.
Property Specifics
| Mobile | |
| — | |
| — | |
| 2001 | |
| — | |
| — | |
| No | |
| — |
| Will | |
| — | |
| — / — | |
| — | |
| — | |
| — | |
| 11350291 | |
| — |
Property History
| DATE: | EVENT: | PRICE: | SOURCE: |
|---|---|---|---|
| 7 Apr, 2022 | Sold | $64,900 | MRED MLS |
| 25 Mar, 2022 | Under contract | $64,900 | MRED MLS |
| 17 Mar, 2022 | Listed for sale | $64,900 | MRED MLS |
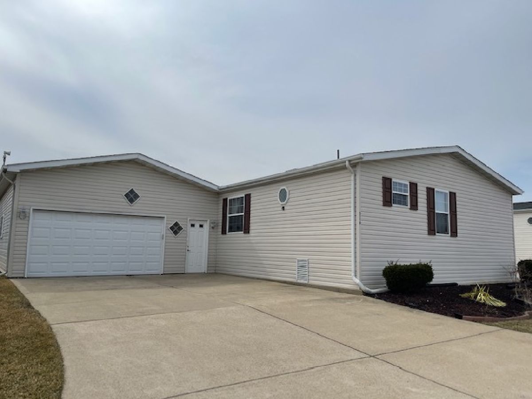
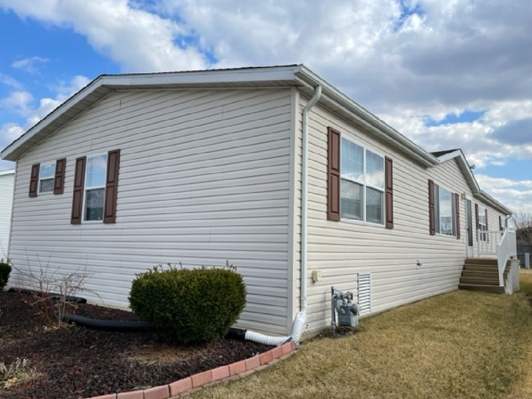
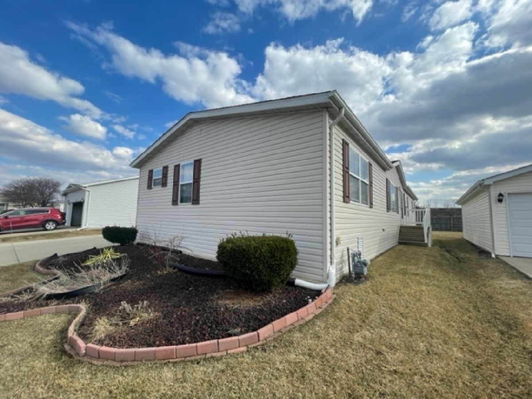
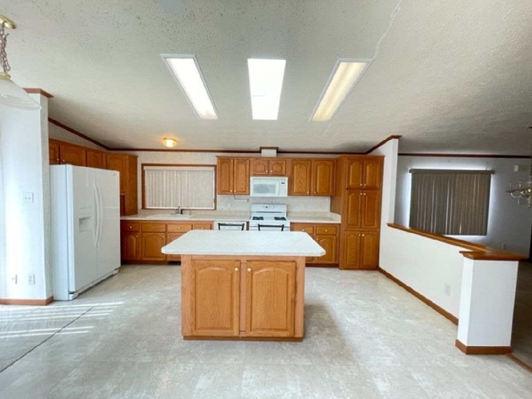
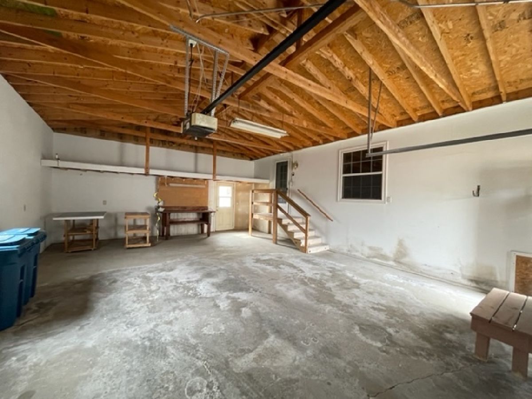
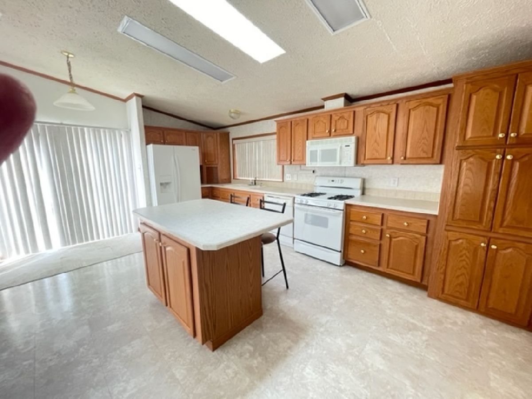
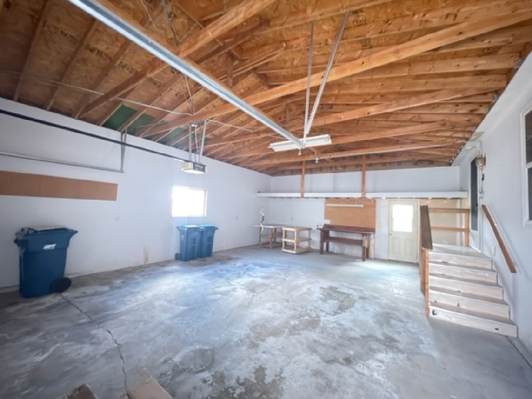
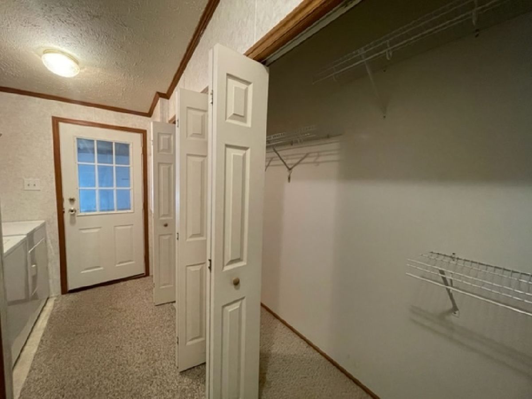
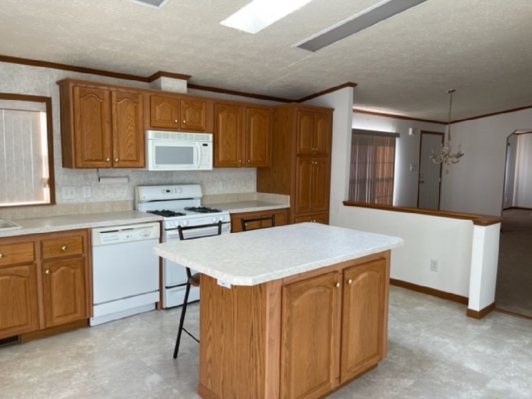
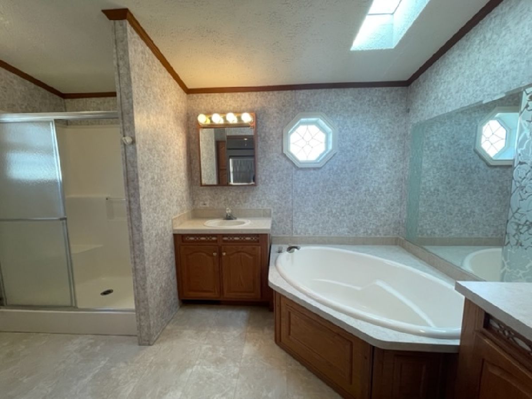
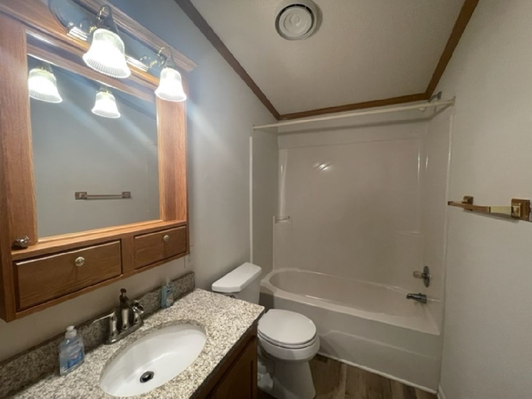
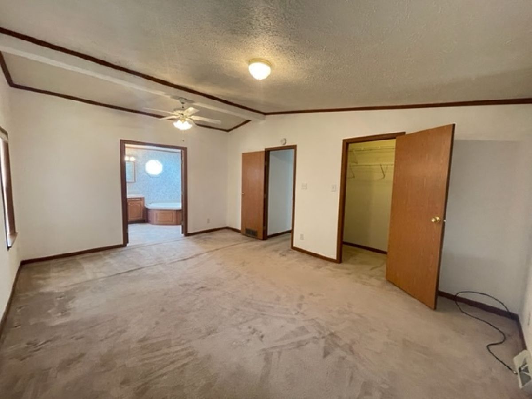
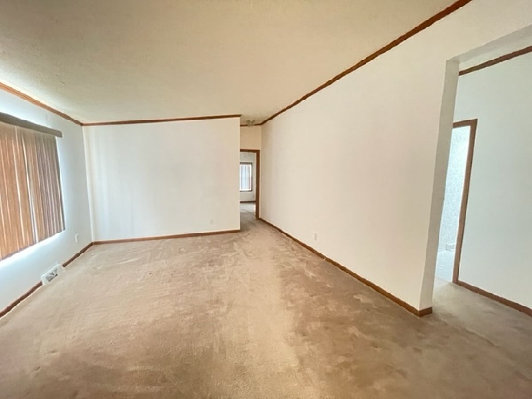
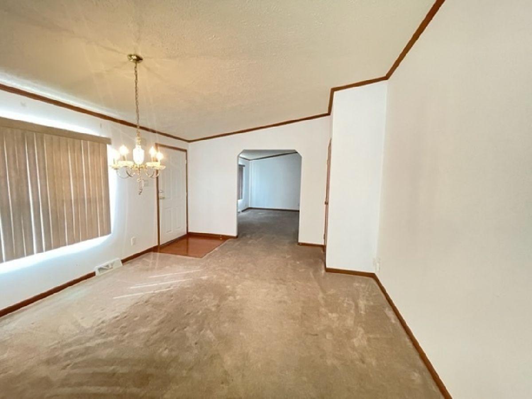
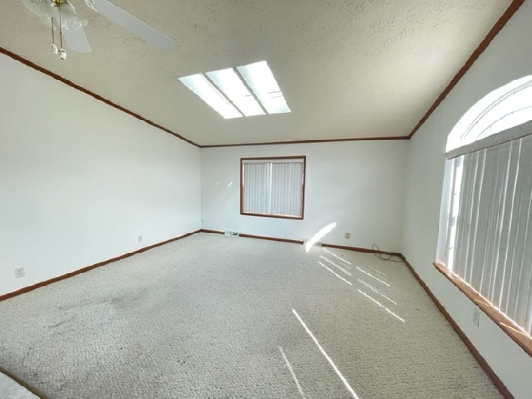
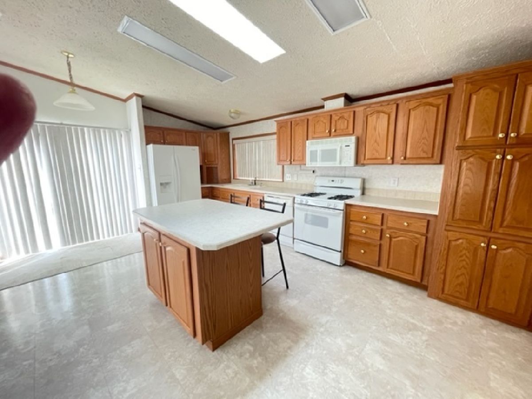
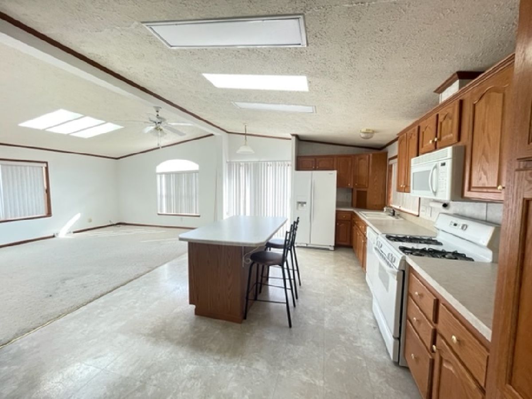
Room Specifics
Total Bedrooms: 3
Bedrooms Above Ground: 3
Bedrooms Below Ground: 0
Dimensions: —
Floor Type: —
Dimensions: —
Floor Type: —
Full Bathrooms: 2
Bathroom Amenities: Separate Shower,Double Sink,Garden Tub
Bathroom in Basement: —
Rooms: —
Basement Description: —
Other Specifics
| 2.5 | |
| — | |
| — | |
| — | |
| — | |
| 60X100 | |
| — | |
| — | |
| — | |
| — | |
| Not in DB | |
| — | |
| — | |
| — | |
| — |
Tax History
| Year | Property Taxes |
|---|
Contact Agent
Nearby Similar Homes
Nearby Sold Comparables
Contact Agent
Listing Provided By
Village Realty, Inc.

