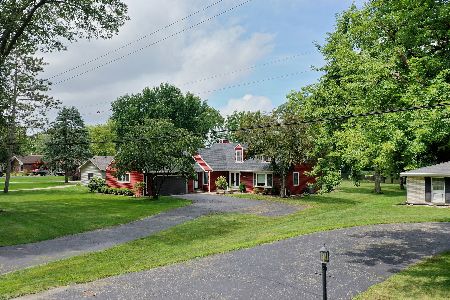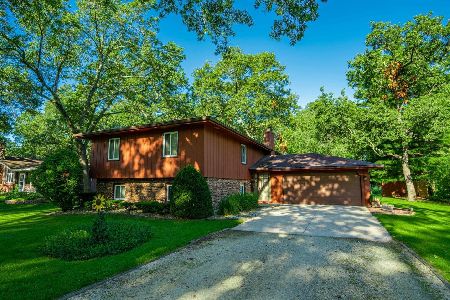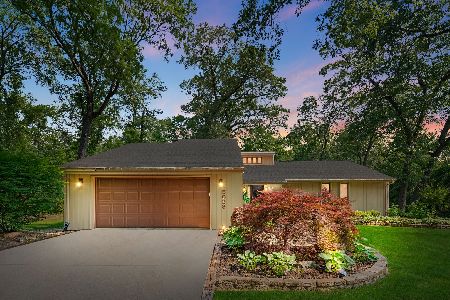5115 Northridge Drive, St Anne, Illinois 60964
$212,500
|
Sold
|
|
| Status: | Closed |
| Sqft: | 2,732 |
| Cost/Sqft: | $81 |
| Beds: | 3 |
| Baths: | 3 |
| Year Built: | 1980 |
| Property Taxes: | $4,844 |
| Days On Market: | 1653 |
| Lot Size: | 0,35 |
Description
Great Sprawling Ranch that sits on large corner lot. This home features 3 large bedrooms and 3 full baths. Park in the circle drive and enter into your private courtyard. The sellers favorite spot is the vaulted family room with wood burning fireplace, hardwood floors and built in shelving. Extend your living space into the screened in porch off the back w/heater and enjoy the views of your yard and mature trees. The kitchen has enough space for a table, a pantry closet and tons of cabinet storage. Formal dining room is off of the kitchen and flows into the formal living room. The master bedroom is huge with an en suite bath, WIC and secondary closet. The 2 other bedrooms have large closets and share an updated full bath with tile shower. The 2 car attached garage is heated. Have peace of mind with a whole house generator. The heating and cooling is zoned making the utility bills very economical. A must see!
Property Specifics
| Single Family | |
| — | |
| Ranch | |
| 1980 | |
| None | |
| RANCH | |
| No | |
| 0.35 |
| Kankakee | |
| — | |
| 0 / Not Applicable | |
| None | |
| Private Well | |
| Septic-Private | |
| 11158085 | |
| 12180731100700 |
Property History
| DATE: | EVENT: | PRICE: | SOURCE: |
|---|---|---|---|
| 25 Mar, 2016 | Sold | $153,000 | MRED MLS |
| 26 Feb, 2016 | Under contract | $163,000 | MRED MLS |
| — | Last price change | $165,000 | MRED MLS |
| 30 Sep, 2015 | Listed for sale | $170,000 | MRED MLS |
| 8 Sep, 2021 | Sold | $212,500 | MRED MLS |
| 20 Jul, 2021 | Under contract | $220,000 | MRED MLS |
| 15 Jul, 2021 | Listed for sale | $220,000 | MRED MLS |
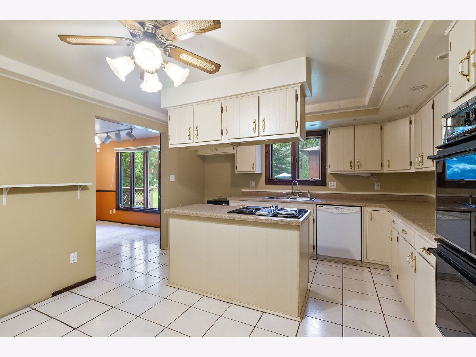
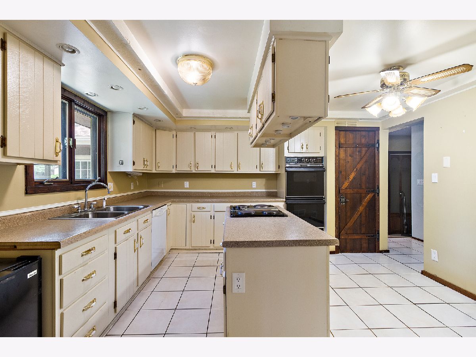
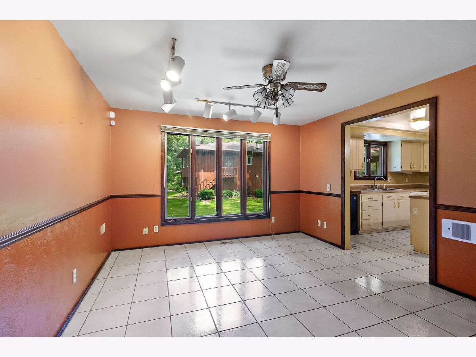
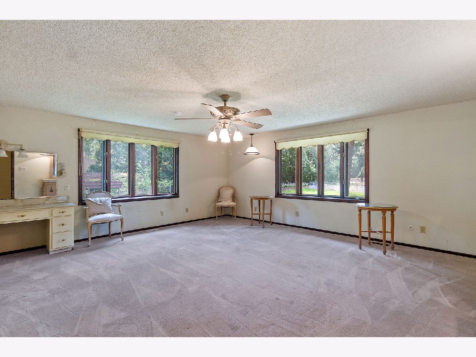
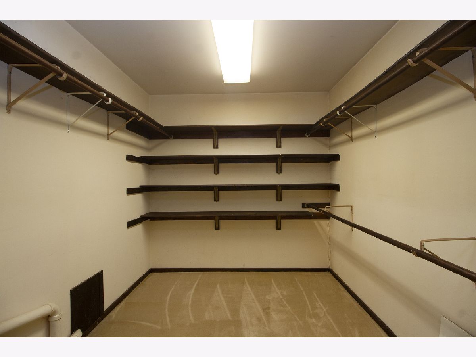
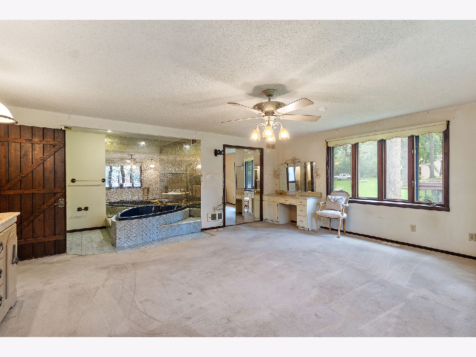
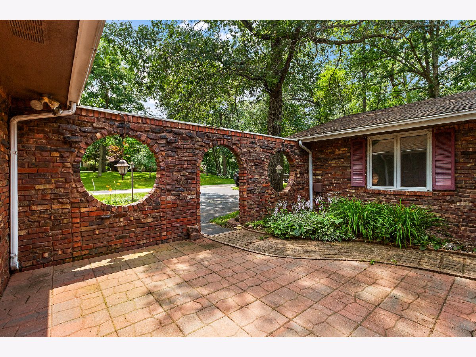
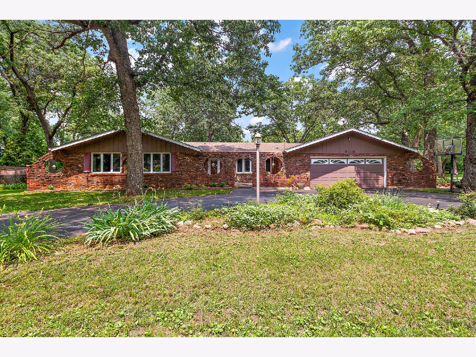
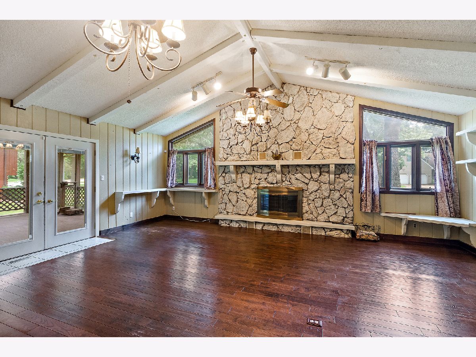
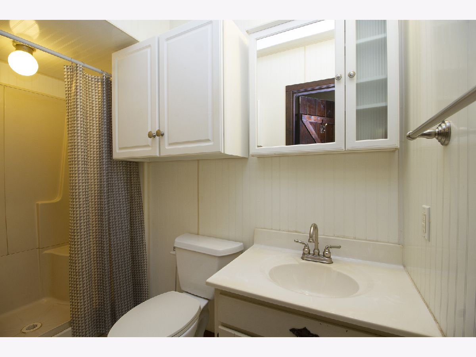
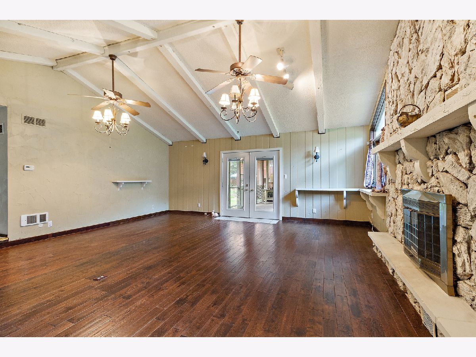
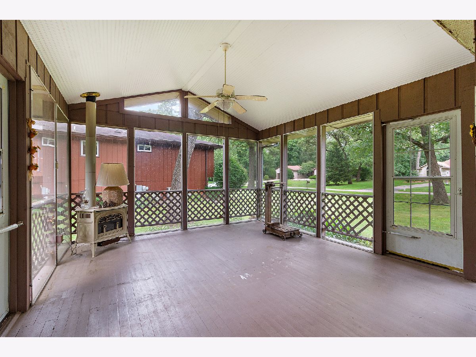
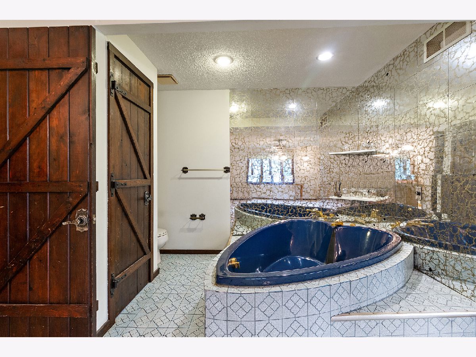
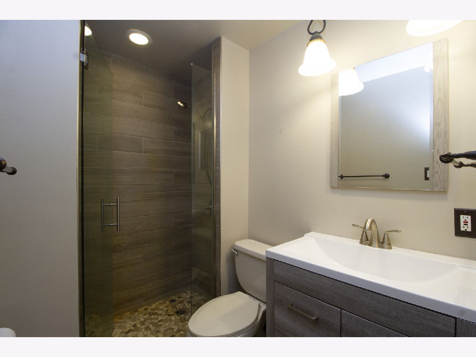
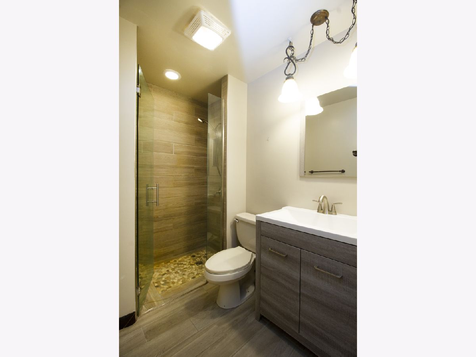
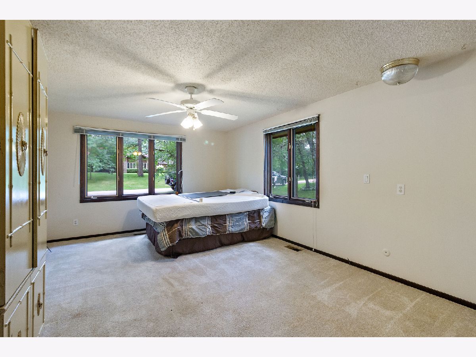
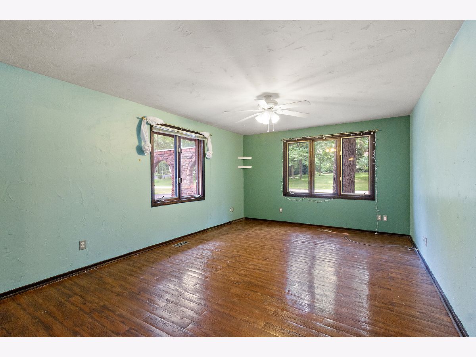
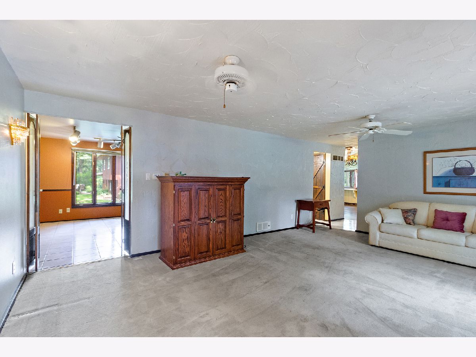
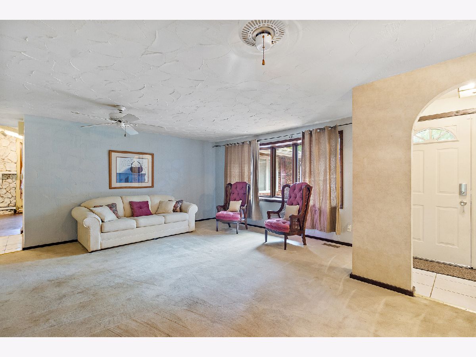
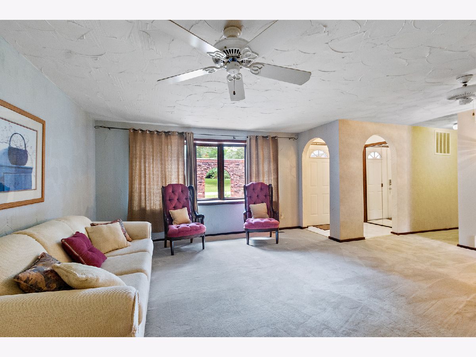
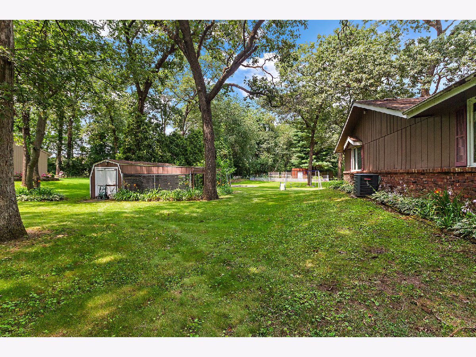
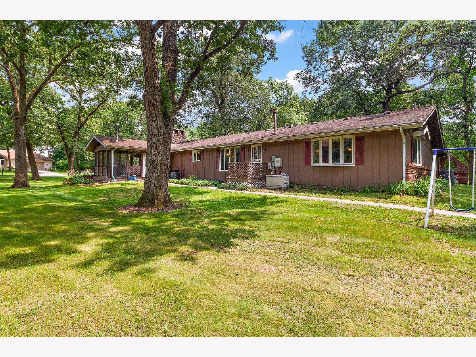
Room Specifics
Total Bedrooms: 3
Bedrooms Above Ground: 3
Bedrooms Below Ground: 0
Dimensions: —
Floor Type: Carpet
Dimensions: —
Floor Type: Wood Laminate
Full Bathrooms: 3
Bathroom Amenities: Whirlpool,Separate Shower
Bathroom in Basement: 0
Rooms: Sun Room
Basement Description: Crawl
Other Specifics
| 2 | |
| Block | |
| Asphalt,Circular | |
| Patio, Porch Screened, Storms/Screens | |
| Corner Lot,Landscaped,Wooded,Mature Trees | |
| 141X108X19286 | |
| Unfinished | |
| Full | |
| Vaulted/Cathedral Ceilings, Hardwood Floors, Wood Laminate Floors, First Floor Bedroom, First Floor Laundry, First Floor Full Bath, Built-in Features, Walk-In Closet(s) | |
| Range, Dishwasher | |
| Not in DB | |
| Street Paved | |
| — | |
| — | |
| Wood Burning |
Tax History
| Year | Property Taxes |
|---|---|
| 2016 | $6,126 |
| 2021 | $4,844 |
Contact Agent
Nearby Similar Homes
Nearby Sold Comparables
Contact Agent
Listing Provided By
Speckman Realty Real Living


