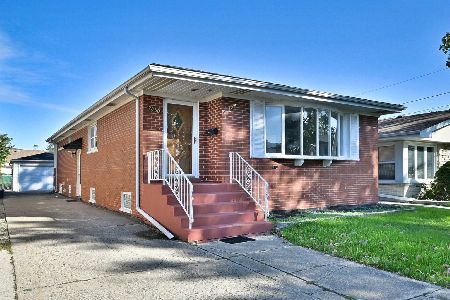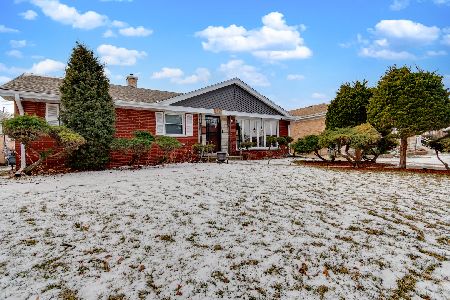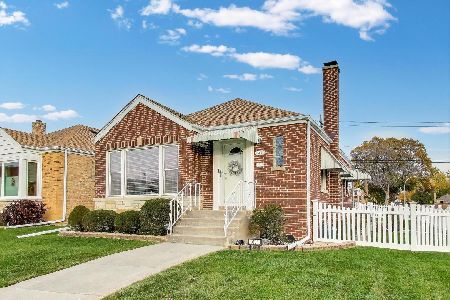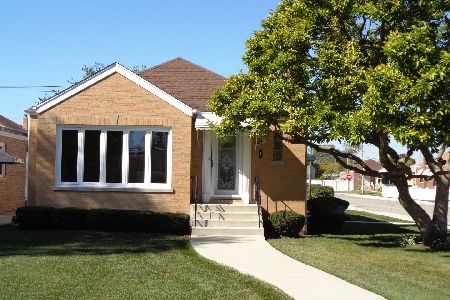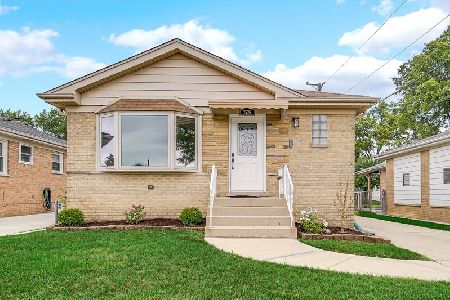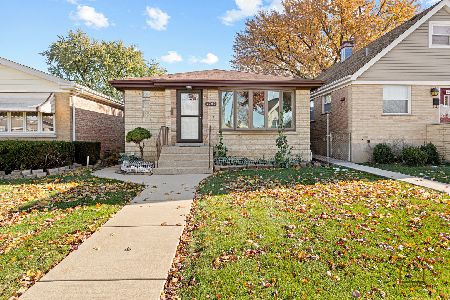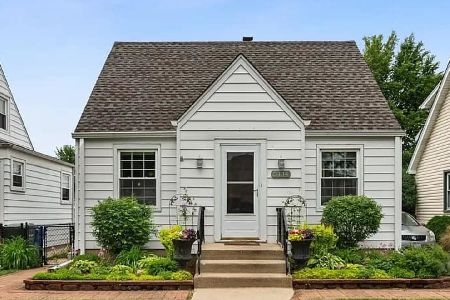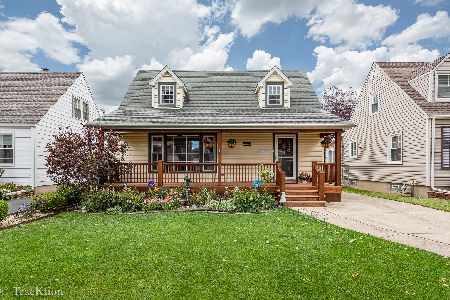5115 Oketo Avenue, Harwood Heights, Illinois 60706
$361,300
|
Sold
|
|
| Status: | Closed |
| Sqft: | 0 |
| Cost/Sqft: | — |
| Beds: | 5 |
| Baths: | 3 |
| Year Built: | 1951 |
| Property Taxes: | $6,307 |
| Days On Market: | 3605 |
| Lot Size: | 0,12 |
Description
GORGEOUS, FRESHLY PAINTED, BRICK, ENGLISH STYLE HOUSE IN GREAT NEIGHBORHOOD WITH EXCELLENT SCHOOLS. FANTASTIC LAYOUT. SUNNY KITCHEN WITH BRAND NEW SS APPLIANCES, DINING NOOK AND ENCLOSED PORCH. THREE CERAMIC BATHS (JACUZZI). SUMMER KITCHEN AND HUGE FAMILY ROOM WITH CUSTOM BAR IN BASEMENT. FIVE BEDROOMS AND STUDY RM -BEDROOM IF NEEDED. WALK-OUT BAS. SEPARATE EXT. STAIRWAY TO 2ND LEVEL. EVERYTHING IN MINT CONDITION. LONG CONCRETE SIDE DRIVEWAY LEADS TO LARGE 2.5 CAR GARAGE. LARGE ELEVATED WOODEN DECK AND PATIO. CLOSE TO SCHOOLS, PARKS, STORES AND PUBLIC TRANSPORTATION. PARK RIDGE MAIN SOUTH SCHOOL DISTRICT! THIS IS A FANNIE MAE HOMEPATH PROPERTY!
Property Specifics
| Single Family | |
| — | |
| English | |
| 1951 | |
| Full,Walkout | |
| ENGLISH | |
| No | |
| 0.12 |
| Cook | |
| — | |
| 0 / Not Applicable | |
| None | |
| Lake Michigan | |
| Public Sewer | |
| 09161372 | |
| 12124030900000 |
Property History
| DATE: | EVENT: | PRICE: | SOURCE: |
|---|---|---|---|
| 29 Oct, 2008 | Sold | $340,000 | MRED MLS |
| 19 Aug, 2008 | Under contract | $340,000 | MRED MLS |
| — | Last price change | $355,000 | MRED MLS |
| 14 Jun, 2008 | Listed for sale | $385,000 | MRED MLS |
| 20 May, 2016 | Sold | $361,300 | MRED MLS |
| 28 Mar, 2016 | Under contract | $359,900 | MRED MLS |
| 10 Mar, 2016 | Listed for sale | $359,900 | MRED MLS |
Room Specifics
Total Bedrooms: 5
Bedrooms Above Ground: 5
Bedrooms Below Ground: 0
Dimensions: —
Floor Type: Hardwood
Dimensions: —
Floor Type: Carpet
Dimensions: —
Floor Type: Carpet
Dimensions: —
Floor Type: —
Full Bathrooms: 3
Bathroom Amenities: —
Bathroom in Basement: 1
Rooms: Bedroom 5,Eating Area,Enclosed Porch,Study
Basement Description: Finished
Other Specifics
| 2 | |
| Concrete Perimeter | |
| Concrete,Side Drive | |
| Deck, Porch | |
| Fenced Yard | |
| 40X124 | |
| — | |
| None | |
| Skylight(s), Bar-Dry, Hardwood Floors, First Floor Bedroom, First Floor Full Bath | |
| Range, Microwave, Dishwasher | |
| Not in DB | |
| Sidewalks, Street Lights, Street Paved | |
| — | |
| — | |
| — |
Tax History
| Year | Property Taxes |
|---|---|
| 2008 | $4,477 |
| 2016 | $6,307 |
Contact Agent
Nearby Similar Homes
Nearby Sold Comparables
Contact Agent
Listing Provided By
Chicago Homes Connection, Inc.

