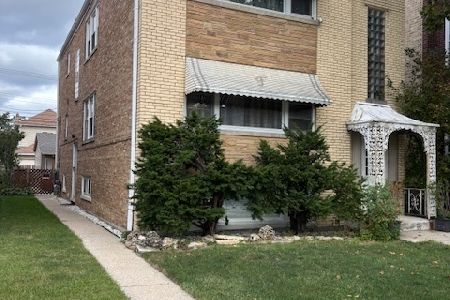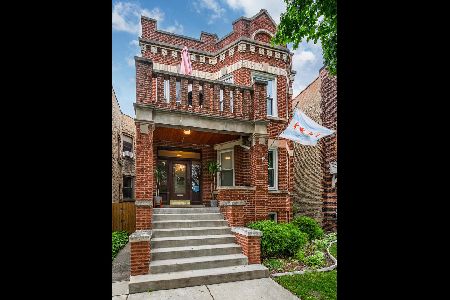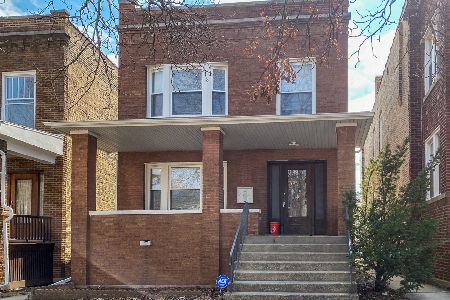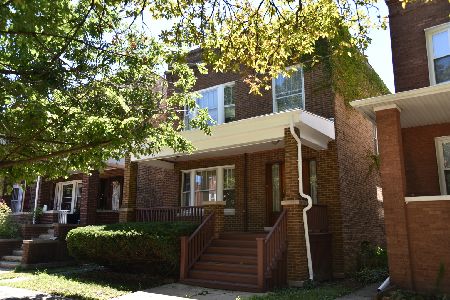5116 Hutchinson Street, Portage Park, Chicago, Illinois 60641
$460,000
|
Sold
|
|
| Status: | Closed |
| Sqft: | 0 |
| Cost/Sqft: | — |
| Beds: | 6 |
| Baths: | 0 |
| Year Built: | — |
| Property Taxes: | $7,927 |
| Days On Market: | 2343 |
| Lot Size: | 0,00 |
Description
Solid 2-Flat Brick Building offering 3 nice size bedrooms in each unit, large living room, decorative fireplace with attached shelves, bright sunroom, separate dining room, hardwood floors throughout, enclosed porch, separate central air in each unit, finished basement, in-law arrangement, 2 car garage with a side carport. Near Portage Park and Six Corners, many restaurants around. Minutes to Blue Line, Metra and I-90/I-94
Property Specifics
| Multi-unit | |
| — | |
| — | |
| — | |
| Full | |
| — | |
| No | |
| — |
| Cook | |
| — | |
| — / — | |
| — | |
| Lake Michigan | |
| Public Sewer | |
| 10456957 | |
| 13164070350000 |
Property History
| DATE: | EVENT: | PRICE: | SOURCE: |
|---|---|---|---|
| 3 Sep, 2019 | Sold | $460,000 | MRED MLS |
| 22 Jul, 2019 | Under contract | $460,000 | MRED MLS |
| 19 Jul, 2019 | Listed for sale | $460,000 | MRED MLS |
Room Specifics
Total Bedrooms: 6
Bedrooms Above Ground: 6
Bedrooms Below Ground: 0
Dimensions: —
Floor Type: —
Dimensions: —
Floor Type: —
Dimensions: —
Floor Type: —
Dimensions: —
Floor Type: —
Dimensions: —
Floor Type: —
Full Bathrooms: 3
Bathroom Amenities: —
Bathroom in Basement: —
Rooms: Enclosed Porch,Sun Room
Basement Description: Finished
Other Specifics
| 2 | |
| — | |
| — | |
| — | |
| — | |
| 30X125 | |
| — | |
| — | |
| — | |
| — | |
| Not in DB | |
| — | |
| — | |
| — | |
| — |
Tax History
| Year | Property Taxes |
|---|---|
| 2019 | $7,927 |
Contact Agent
Nearby Similar Homes
Nearby Sold Comparables
Contact Agent
Listing Provided By
Dream Town Realty










