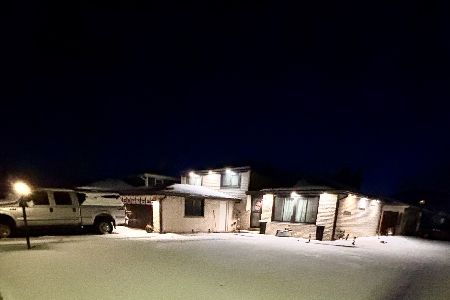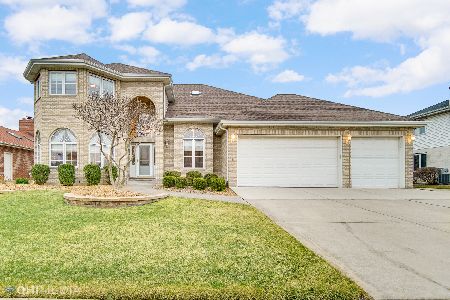5116 Margaret Curtis Lane, Midlothian, Illinois 60445
$425,000
|
Sold
|
|
| Status: | Closed |
| Sqft: | 0 |
| Cost/Sqft: | — |
| Beds: | 3 |
| Baths: | 3 |
| Year Built: | 2000 |
| Property Taxes: | $5,414 |
| Days On Market: | 6788 |
| Lot Size: | 0,00 |
Description
This home is a realtor s dream a spectacular step ranch with 3 bedrooms, 2 1/2 baths, next to the Midlothian Country Club on a beautiful professionally landscaped lot with an in ground pool!16x14 first floor office, 15x12 breakfast area.Finished garage-full basement. This home is in perfect condition only 6 years old and looks brand new!
Property Specifics
| Single Family | |
| — | |
| Step Ranch | |
| 2000 | |
| Partial | |
| — | |
| No | |
| — |
| Cook | |
| — | |
| 0 / Not Applicable | |
| None | |
| Lake Michigan | |
| Public Sewer | |
| 06570771 | |
| 28044170090000 |
Property History
| DATE: | EVENT: | PRICE: | SOURCE: |
|---|---|---|---|
| 30 Aug, 2007 | Sold | $425,000 | MRED MLS |
| 20 Aug, 2007 | Under contract | $449,000 | MRED MLS |
| 1 Jul, 2007 | Listed for sale | $449,000 | MRED MLS |
Room Specifics
Total Bedrooms: 3
Bedrooms Above Ground: 3
Bedrooms Below Ground: 0
Dimensions: —
Floor Type: Carpet
Dimensions: —
Floor Type: Carpet
Full Bathrooms: 3
Bathroom Amenities: —
Bathroom in Basement: 0
Rooms: Den,Eating Area,Office,Utility Room-1st Floor
Basement Description: Unfinished
Other Specifics
| 3 | |
| Concrete Perimeter | |
| Concrete | |
| — | |
| Fenced Yard | |
| 135X75X125X75 | |
| Unfinished | |
| Yes | |
| — | |
| Range, Microwave, Dishwasher, Refrigerator, Dryer, Disposal | |
| Not in DB | |
| Pool, Sidewalks, Street Lights, Street Paved | |
| — | |
| — | |
| Gas Log, Gas Starter |
Tax History
| Year | Property Taxes |
|---|---|
| 2007 | $5,414 |
Contact Agent
Nearby Sold Comparables
Contact Agent
Listing Provided By
RE/MAX TEAM 2000





