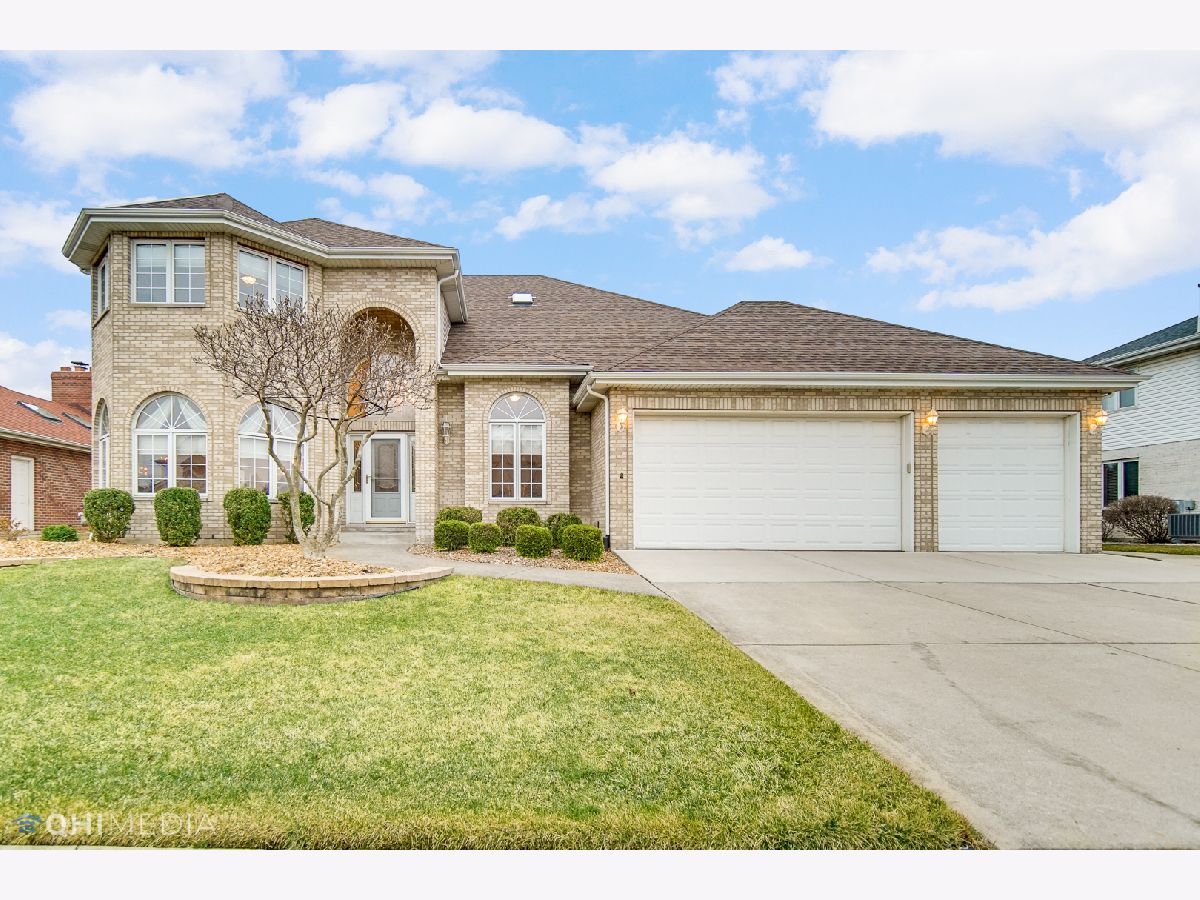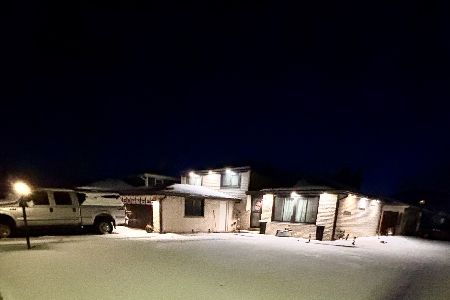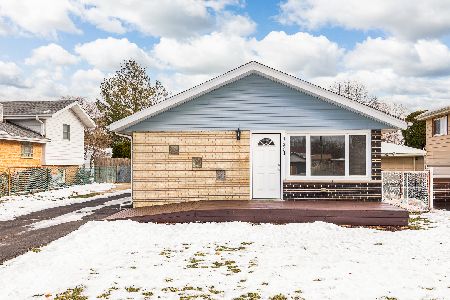5117 Bobby Locke Lane, Midlothian, Illinois 60445
$425,000
|
Sold
|
|
| Status: | Closed |
| Sqft: | 3,127 |
| Cost/Sqft: | $136 |
| Beds: | 3 |
| Baths: | 3 |
| Year Built: | 1999 |
| Property Taxes: | $10,899 |
| Days On Market: | 1772 |
| Lot Size: | 0,22 |
Description
HUGE, cared for home in Midlothian. Hardwood floors throughout the main level. 9' ceilings. Kitchen has newer stainless-steel appliances, maple cabinets, an island, granite countertops and backsplash. Gas fireplace and wet bar in the family room. Formal living and dining room. First floor den and laundry room. 3rd bedroom has a laundry chute to the laundry room. There are a total of 3 bedrooms. The 2nd bedroom is as large as the master and can be converted into a 4th bedroom. There is a standard size closet and a walk-in closet when/if the room gets separated. Large master bedroom with his and hers walk-in closets. Master bath with a whirlpool tub, dual vanities, and a separate shower. Unfinished basement includes roughed-in plumbing and 9' ceilings with a ton of potential for additional living space. Custom window treatments will stay with the home. In-ground sprinkler system. Roof is 3-4 years old with a lifetime guarantee. Whole house vacuum. 100 amp service for the kitchen and 200 amp service for the rest of the house. Entertain your guests on the newer outdoor paver patio which includes a firepit. Less than half a mile from the Country Club! Don't wait, this one won't last. Get in your new home now before Summer!!
Property Specifics
| Single Family | |
| — | |
| Georgian | |
| 1999 | |
| Full | |
| — | |
| No | |
| 0.22 |
| Cook | |
| — | |
| 0 / Not Applicable | |
| None | |
| Public | |
| Public Sewer | |
| 11031895 | |
| 28044170050000 |
Nearby Schools
| NAME: | DISTRICT: | DISTANCE: | |
|---|---|---|---|
|
Grade School
Forest Elementary School |
62 | — | |
Property History
| DATE: | EVENT: | PRICE: | SOURCE: |
|---|---|---|---|
| 26 Apr, 2021 | Sold | $425,000 | MRED MLS |
| 25 Mar, 2021 | Under contract | $425,000 | MRED MLS |
| 25 Mar, 2021 | Listed for sale | $425,000 | MRED MLS |

Room Specifics
Total Bedrooms: 3
Bedrooms Above Ground: 3
Bedrooms Below Ground: 0
Dimensions: —
Floor Type: Carpet
Dimensions: —
Floor Type: Carpet
Full Bathrooms: 3
Bathroom Amenities: —
Bathroom in Basement: 0
Rooms: Den
Basement Description: Unfinished,9 ft + pour,Concrete (Basement)
Other Specifics
| 3 | |
| Concrete Perimeter | |
| Concrete | |
| Porch, Brick Paver Patio | |
| Irregular Lot,Landscaped,Sidewalks,Streetlights | |
| 75.35 X 122.75 X 94.50 X 1 | |
| — | |
| Full | |
| Vaulted/Cathedral Ceilings, Bar-Wet, Hardwood Floors, First Floor Laundry, First Floor Full Bath, Walk-In Closet(s), Ceiling - 9 Foot, Drapes/Blinds, Granite Counters, Separate Dining Room | |
| Range, Microwave, Dishwasher, Refrigerator, Washer, Dryer, Disposal, Stainless Steel Appliance(s) | |
| Not in DB | |
| Curbs, Sidewalks | |
| — | |
| — | |
| Gas Starter |
Tax History
| Year | Property Taxes |
|---|---|
| 2021 | $10,899 |
Contact Agent
Nearby Similar Homes
Nearby Sold Comparables
Contact Agent
Listing Provided By
Baird & Warner





