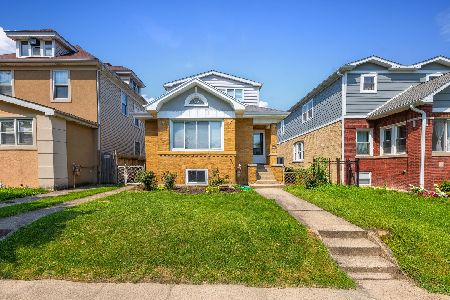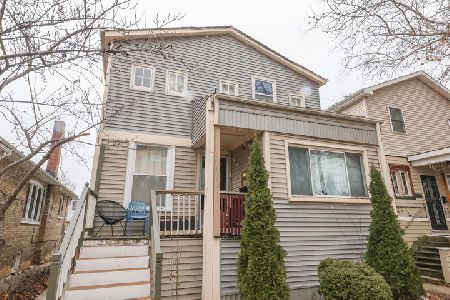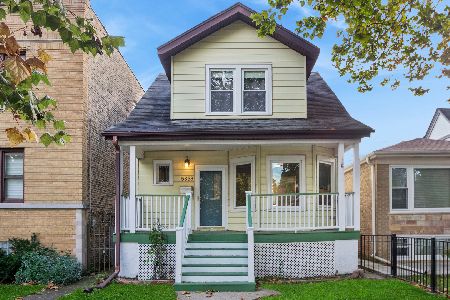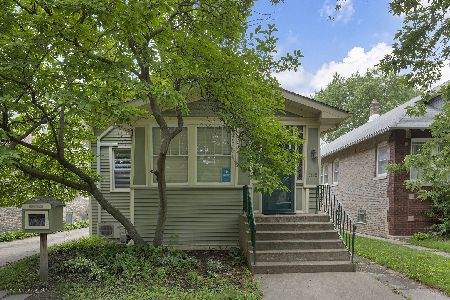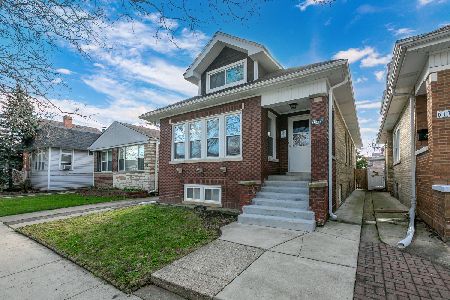5116 Saint Louis Avenue, North Park, Chicago, Illinois 60625
$532,000
|
Sold
|
|
| Status: | Closed |
| Sqft: | 1,200 |
| Cost/Sqft: | $449 |
| Beds: | 3 |
| Baths: | 1 |
| Year Built: | 1918 |
| Property Taxes: | $5,862 |
| Days On Market: | 102 |
| Lot Size: | 0,00 |
Description
Welcome to this stunning historic Chicago brick bungalow, perfectly situated on a tree-lined street on a rare extra-wide lot. Step inside and you'll be charmed by original wood built-ins and elegant hardwood floors that flow seamlessly throughout, beautifully blending timeless character with modern updates. The updated kitchen is a culinary enthusiast's dream, complete with stainless steel appliances, abundant counter space, and a functional layout ideal for entertaining. The main level offers two comfortable bedrooms and a full bathroom with a bright, airy design. Upstairs, you'll find an additional bedroom and a den, providing flexible living space to suit your needs. The unfinished basement is an open canvas, ready for your ideas and customization. Enjoy being close to numerous parks, including Eugene Park and River Park, offering walking and biking trails, a kayak and canoe launch, soccer fields, basketball and tennis courts, baseball fields, a dog park, and swimming pools. Large yard and a 1 car garage. Home features Gas forced heat and central AC.
Property Specifics
| Single Family | |
| — | |
| — | |
| 1918 | |
| — | |
| — | |
| No | |
| — |
| Cook | |
| — | |
| — / Not Applicable | |
| — | |
| — | |
| — | |
| 12415674 | |
| 13114010360000 |
Nearby Schools
| NAME: | DISTRICT: | DISTANCE: | |
|---|---|---|---|
|
Grade School
Volta Elementary School |
299 | — | |
|
Middle School
Volta Elementary School |
299 | Not in DB | |
|
High School
Roosevelt High School |
299 | Not in DB | |
Property History
| DATE: | EVENT: | PRICE: | SOURCE: |
|---|---|---|---|
| 3 Sep, 2025 | Sold | $532,000 | MRED MLS |
| 18 Jul, 2025 | Under contract | $539,000 | MRED MLS |
| 16 Jul, 2025 | Listed for sale | $539,000 | MRED MLS |
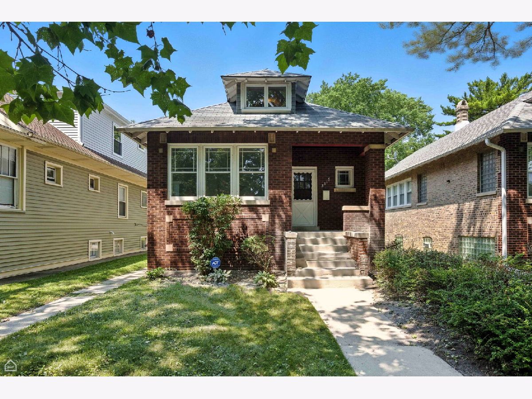
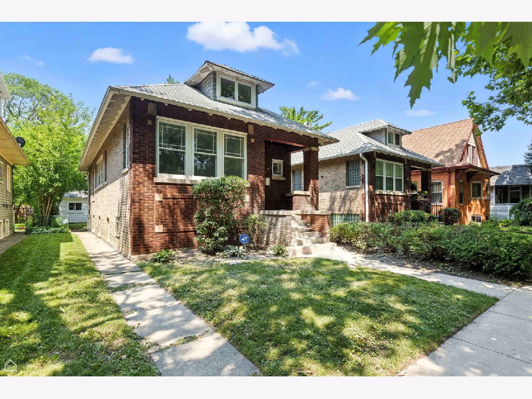
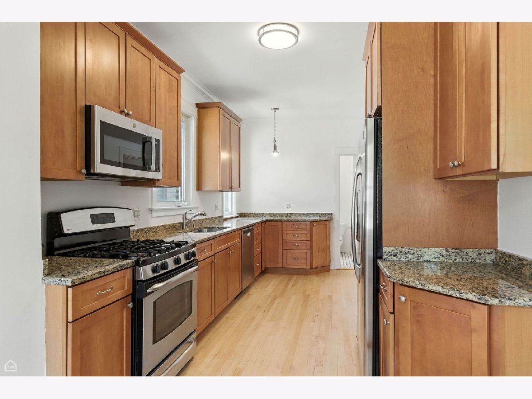
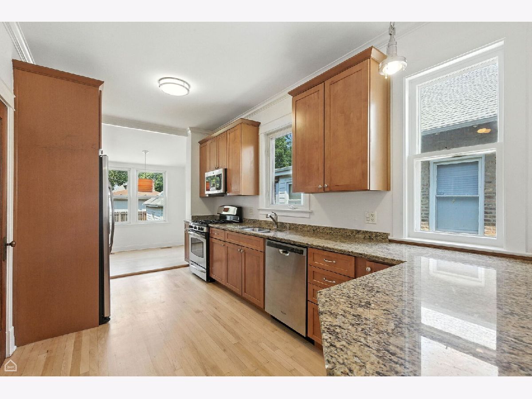
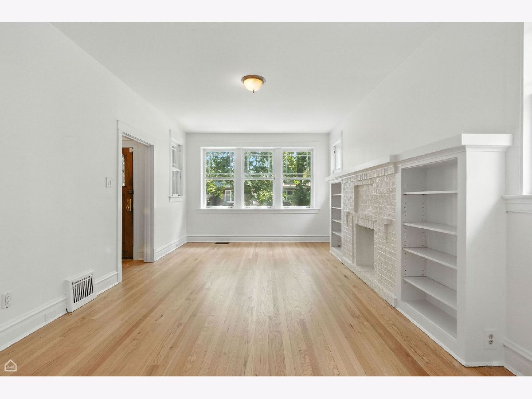
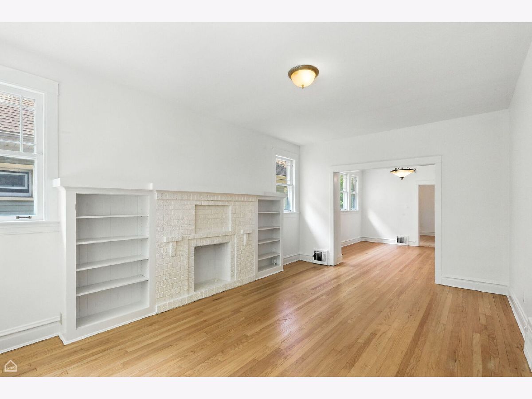
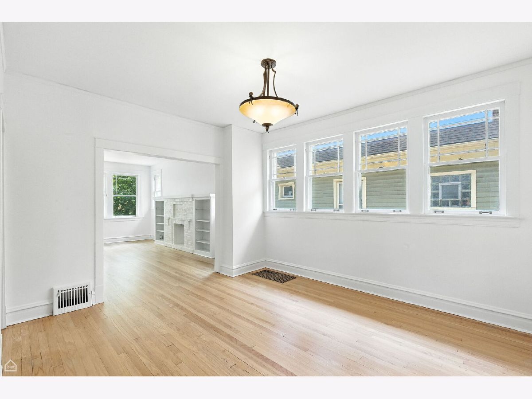
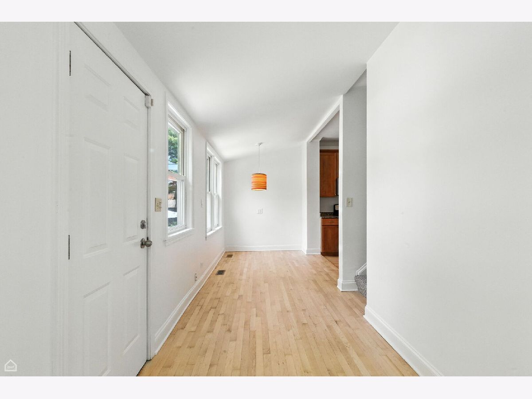
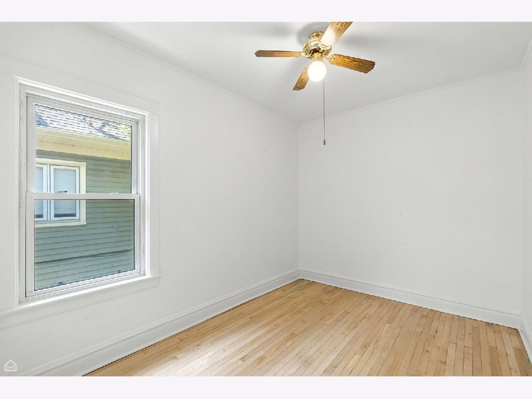
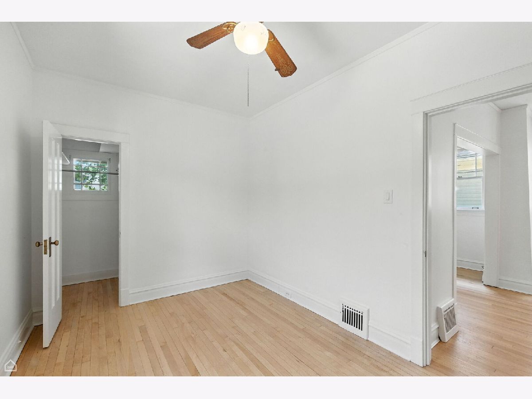
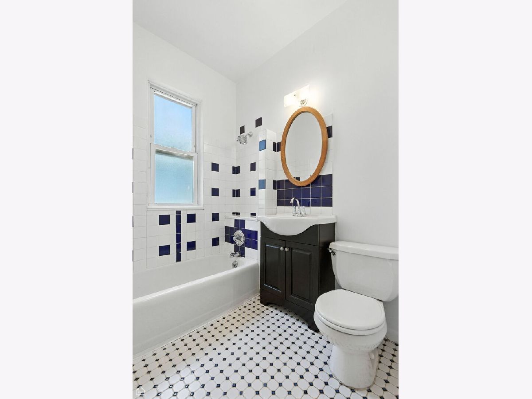
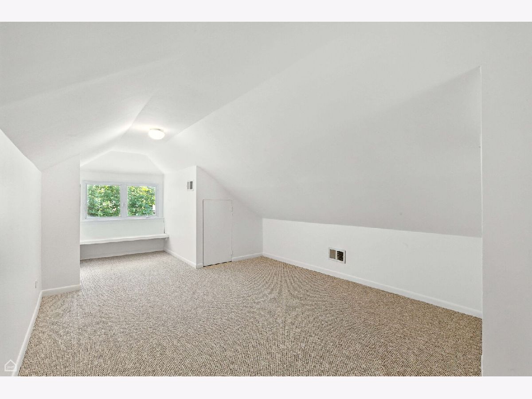
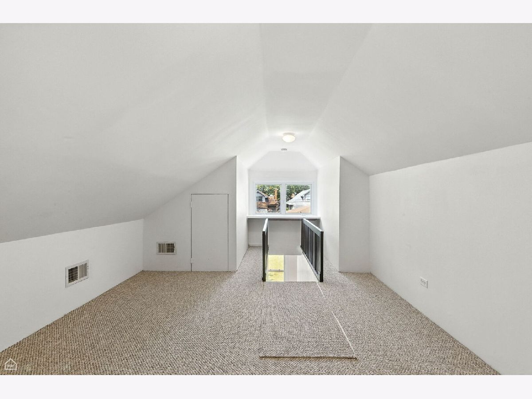
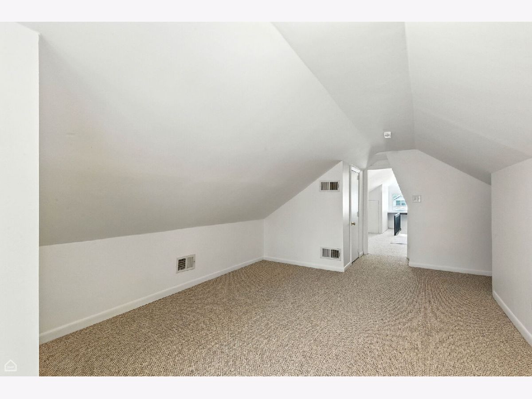
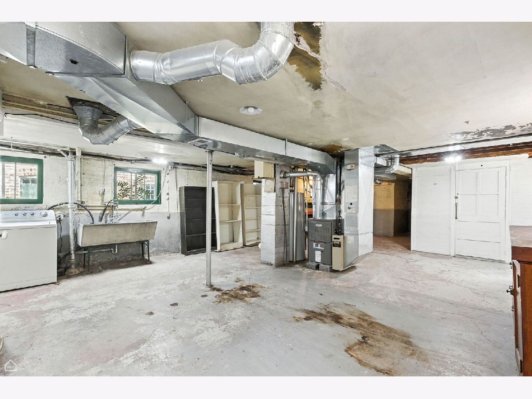
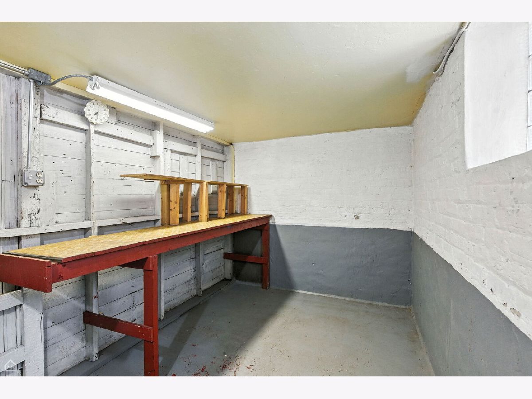
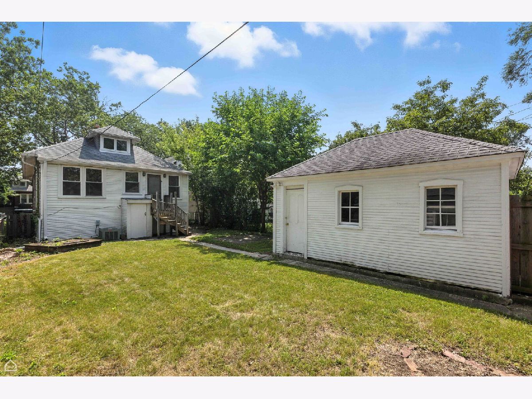
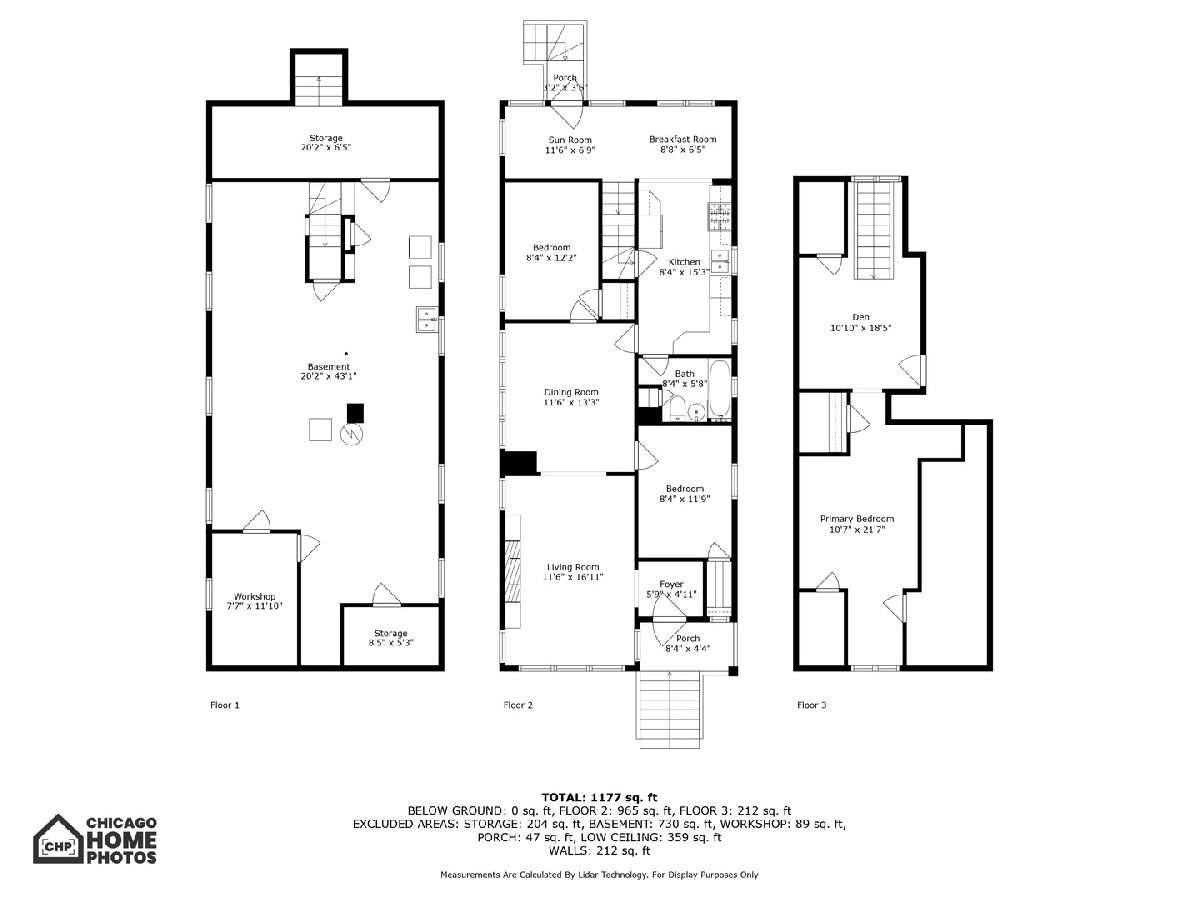
Room Specifics
Total Bedrooms: 3
Bedrooms Above Ground: 3
Bedrooms Below Ground: 0
Dimensions: —
Floor Type: —
Dimensions: —
Floor Type: —
Full Bathrooms: 1
Bathroom Amenities: —
Bathroom in Basement: 0
Rooms: —
Basement Description: —
Other Specifics
| 1 | |
| — | |
| — | |
| — | |
| — | |
| 35X125 | |
| — | |
| — | |
| — | |
| — | |
| Not in DB | |
| — | |
| — | |
| — | |
| — |
Tax History
| Year | Property Taxes |
|---|---|
| 2025 | $5,862 |
Contact Agent
Nearby Similar Homes
Nearby Sold Comparables
Contact Agent
Listing Provided By
Mark Allen Realty ERA Powered

