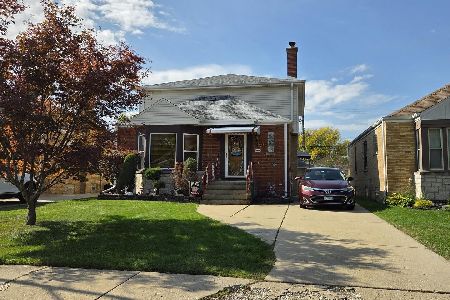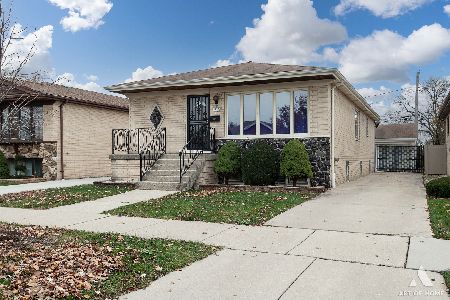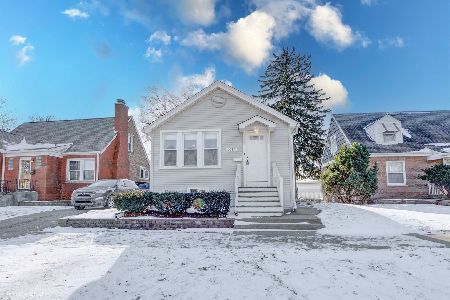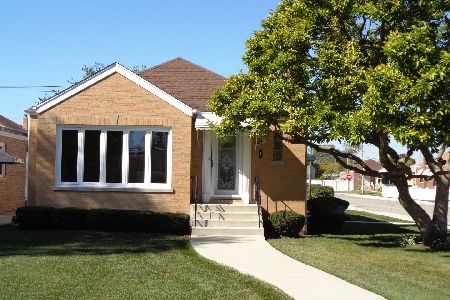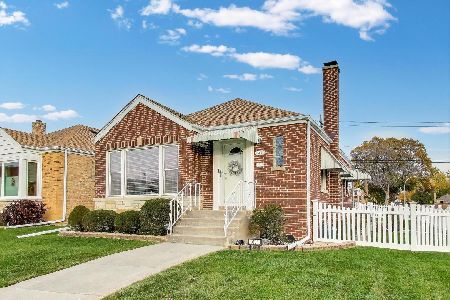5116 Sayre Avenue, Norwood Park, Chicago, Illinois 60656
$354,000
|
Sold
|
|
| Status: | Closed |
| Sqft: | 1,760 |
| Cost/Sqft: | $204 |
| Beds: | 3 |
| Baths: | 1 |
| Year Built: | 1946 |
| Property Taxes: | $4,420 |
| Days On Market: | 2070 |
| Lot Size: | 0,08 |
Description
Charming two story Cape Cod home that has been completely remodeled with a perfect blend of smart updates & meticulously restored vintage details. Main level features a bright and open living room with large picture window that brings in lots of natural light in. Beautifully refinished hardwood floors throughout, new recessed lighting. An absolute stunning brand new gourmet kitchen with an abundance of space, sleek shaker-style gray cabinetry, gorgeous granite countertop, stainless steel appliances and breakfast bar. The gorgeous kitchen opens to dinning room- creating a perfect setting for entertaining. Desirable first floor master and newly remodeled bathroom. The main level also features an ADDITIONAL bonus heated back porch that can be used as a den/or office. Spiral staircase leads you upstairs and includes 2 bedrooms with build-ins and large unfinished attic -perfect for storage or for future expansion. Newly finished freshly painted and carpeted lower level offers plenty of more living space with spacious recreation room and additional large laundry/storage/utility room. This property offers many Smart Home Features: Nest thermostat, NEW interior energy efficient voice smart lighting, security cameras and smart entry door lock. Fully fenced back yard with paver stone patio off the back is perfect for grilling and entertaining! 1 car garage. Ideal Location with EASY ACCESS TO I-90 AND BLUE LINE!
Property Specifics
| Single Family | |
| — | |
| Cape Cod | |
| 1946 | |
| Full | |
| CAPE COD | |
| No | |
| 0.08 |
| Cook | |
| — | |
| 0 / Not Applicable | |
| None | |
| Lake Michigan | |
| Public Sewer | |
| 10735069 | |
| 13073060350000 |
Nearby Schools
| NAME: | DISTRICT: | DISTANCE: | |
|---|---|---|---|
|
Grade School
Garvey Elementary School |
299 | — | |
|
High School
Taft High School |
299 | Not in DB | |
Property History
| DATE: | EVENT: | PRICE: | SOURCE: |
|---|---|---|---|
| 1 Sep, 2020 | Sold | $354,000 | MRED MLS |
| 4 Jul, 2020 | Under contract | $359,000 | MRED MLS |
| — | Last price change | $369,000 | MRED MLS |
| 4 Jun, 2020 | Listed for sale | $369,000 | MRED MLS |
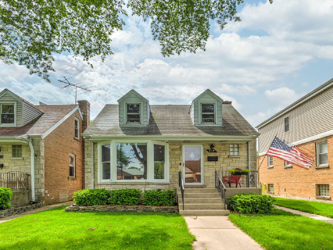
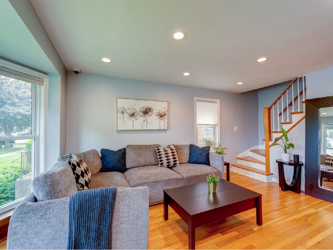
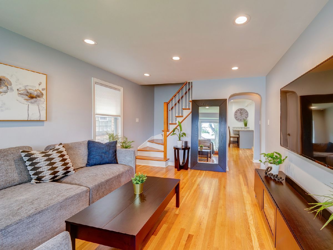
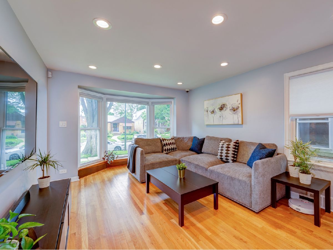
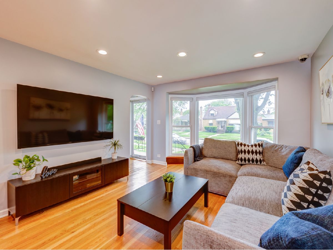
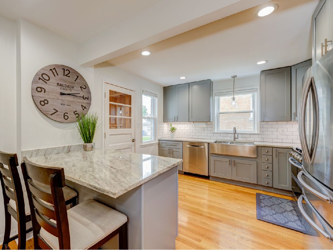
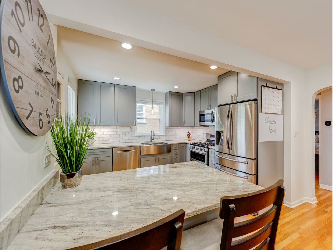
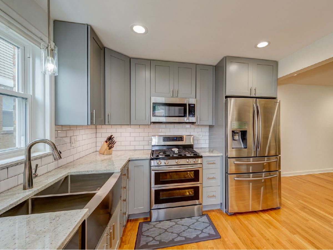
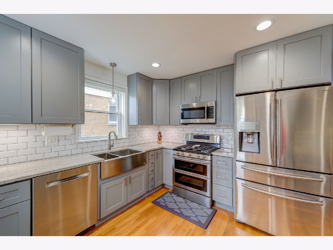
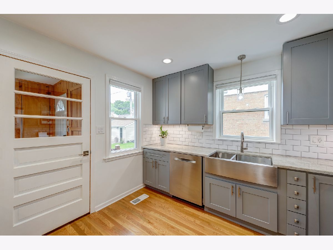
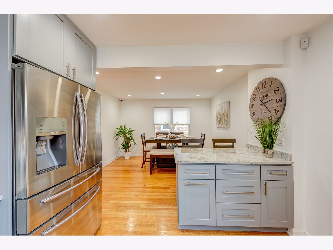
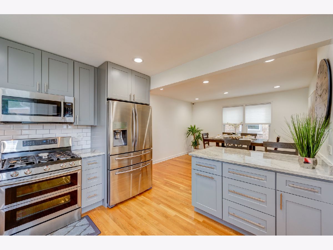
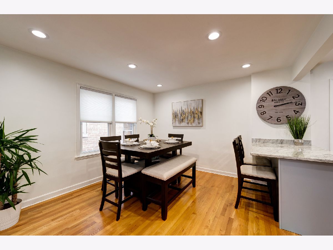
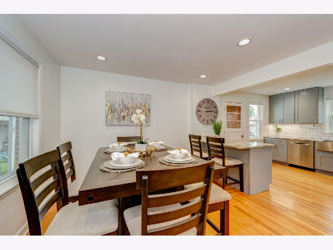
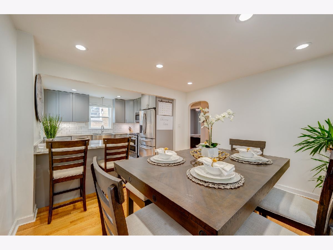
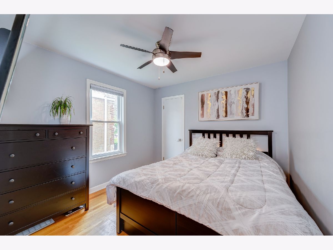
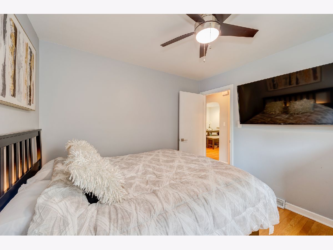
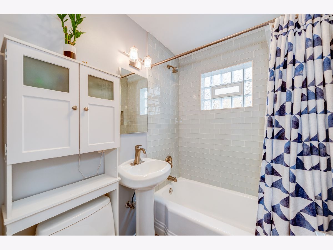
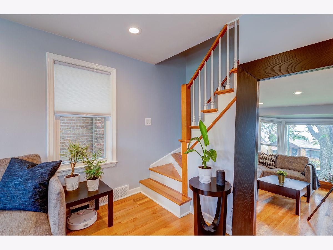
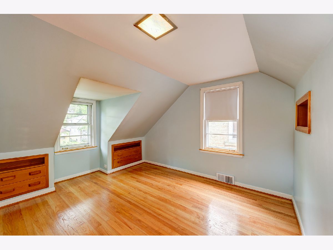
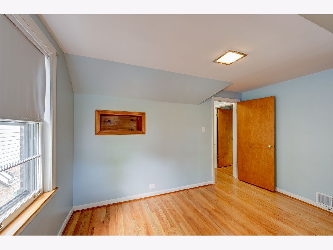
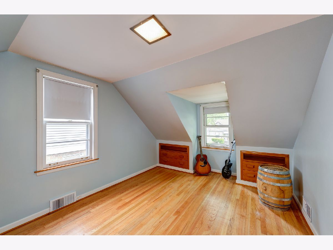
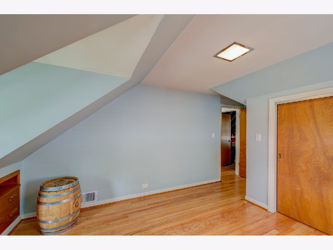
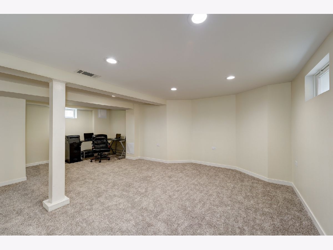
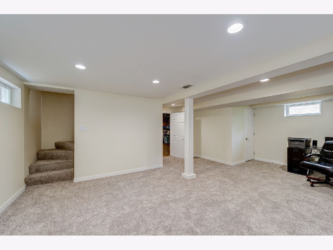
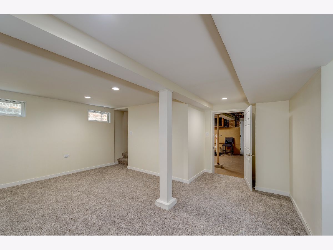
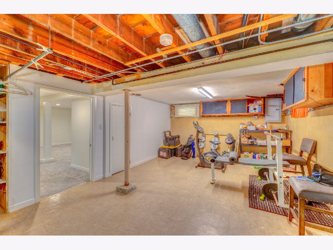
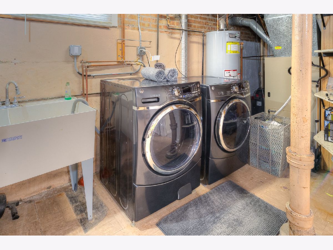
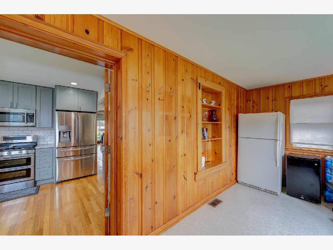
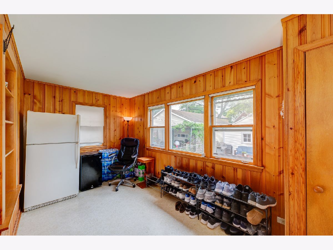
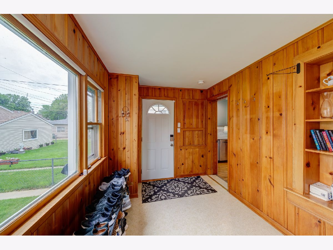
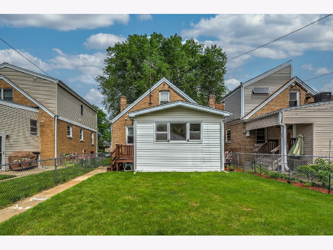
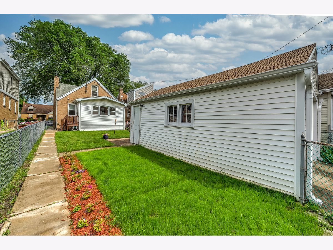
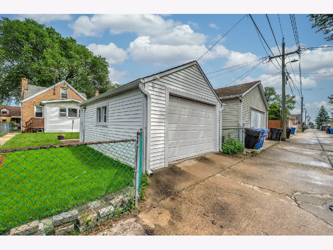
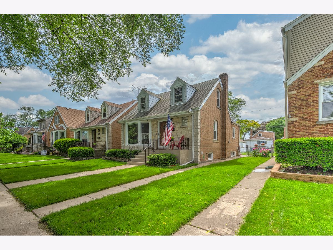
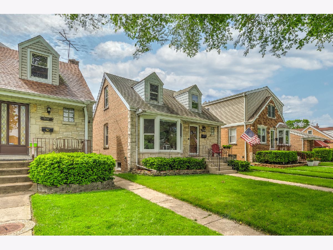
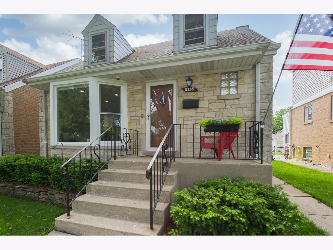
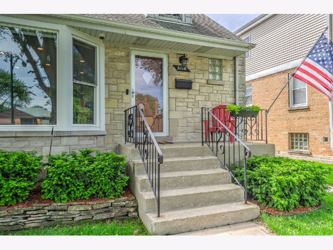
Room Specifics
Total Bedrooms: 3
Bedrooms Above Ground: 3
Bedrooms Below Ground: 0
Dimensions: —
Floor Type: Hardwood
Dimensions: —
Floor Type: Hardwood
Full Bathrooms: 1
Bathroom Amenities: —
Bathroom in Basement: 0
Rooms: Enclosed Porch Heated,Storage
Basement Description: Finished,Exterior Access
Other Specifics
| 1 | |
| — | |
| — | |
| Porch, Storms/Screens | |
| Fenced Yard | |
| 30X123 | |
| Dormer | |
| None | |
| Hardwood Floors, First Floor Bedroom, First Floor Full Bath | |
| Range, Microwave, Dishwasher, Refrigerator, Washer, Dryer, Stainless Steel Appliance(s) | |
| Not in DB | |
| — | |
| — | |
| — | |
| — |
Tax History
| Year | Property Taxes |
|---|---|
| 2020 | $4,420 |
Contact Agent
Nearby Similar Homes
Nearby Sold Comparables
Contact Agent
Listing Provided By
Homesmart Connect LLC

