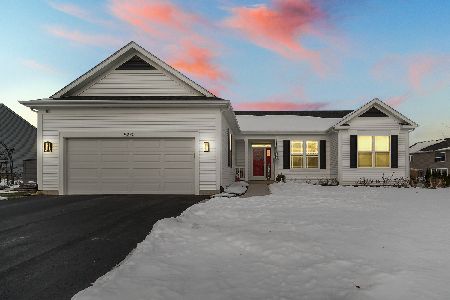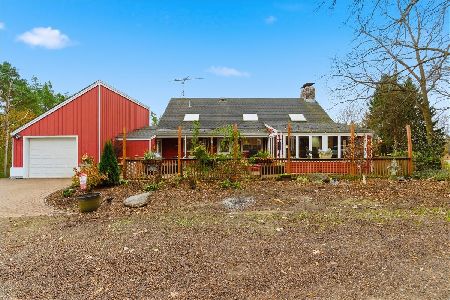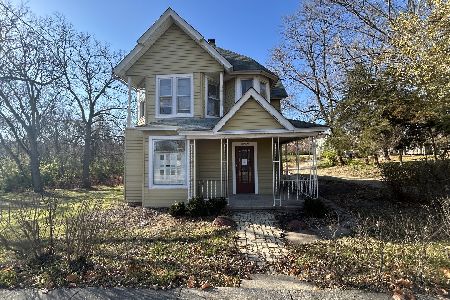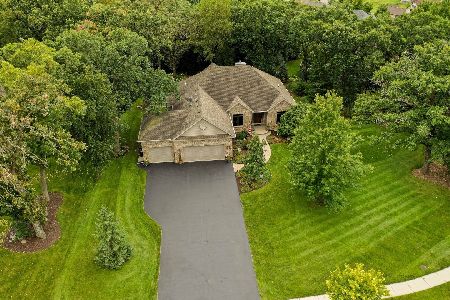5117 Eagles Roost, Richmond, Illinois 60071
$334,000
|
Sold
|
|
| Status: | Closed |
| Sqft: | 2,123 |
| Cost/Sqft: | $169 |
| Beds: | 4 |
| Baths: | 3 |
| Year Built: | 2005 |
| Property Taxes: | $9,010 |
| Days On Market: | 2895 |
| Lot Size: | 0,37 |
Description
This amazing 4 bed and 3 bath ranch home (~3800 sq.ft. finished space) has all the bells and whistles that you'd expect in a custom built home. From the huge garage w/ 9' doors and separate entrance to basement, to the theater room in the lower walk-out, this is truly move-in ready. The heated & cooled, four season's room off the eat-in breakfast area, brings you to the Northwoods. Large deck w/ pergola, over looking the very private and wooded backyard. Don't miss the workshop and shed underneath the house, which offers plenty of hidden space for your toys. Space for in-law suite in lower level. Dual zone HVAC. A 6 person infrared sauna with built in sound system and custom lighting options. Whole house generator, central vac, tons of added storage throughout this wonderful home, and don't forget the whole house sound system. Keep your yard looking pristine with the sprinkler system.
Property Specifics
| Single Family | |
| — | |
| Ranch | |
| 2005 | |
| Full,Walkout | |
| — | |
| No | |
| 0.37 |
| Mc Henry | |
| — | |
| 185 / Annual | |
| Insurance | |
| Public | |
| Public Sewer | |
| 09850953 | |
| 0409229004 |
Nearby Schools
| NAME: | DISTRICT: | DISTANCE: | |
|---|---|---|---|
|
Grade School
Richmond Grade School |
2 | — | |
|
Middle School
Nippersink Middle School |
2 | Not in DB | |
|
High School
Richmond-burton Community High S |
157 | Not in DB | |
Property History
| DATE: | EVENT: | PRICE: | SOURCE: |
|---|---|---|---|
| 3 Aug, 2018 | Sold | $334,000 | MRED MLS |
| 8 Jul, 2018 | Under contract | $357,900 | MRED MLS |
| — | Last price change | $359,900 | MRED MLS |
| 15 Feb, 2018 | Listed for sale | $359,900 | MRED MLS |
Room Specifics
Total Bedrooms: 4
Bedrooms Above Ground: 4
Bedrooms Below Ground: 0
Dimensions: —
Floor Type: Carpet
Dimensions: —
Floor Type: Carpet
Dimensions: —
Floor Type: Carpet
Full Bathrooms: 3
Bathroom Amenities: Whirlpool,Double Sink
Bathroom in Basement: 1
Rooms: Breakfast Room,Den,Recreation Room,Theatre Room,Bonus Room,Sitting Room,Utility Room-Lower Level
Basement Description: Finished
Other Specifics
| 3 | |
| — | |
| Asphalt | |
| Deck, Storms/Screens | |
| Cul-De-Sac,Landscaped,Wooded | |
| 100X162 | |
| — | |
| Full | |
| Vaulted/Cathedral Ceilings, Sauna/Steam Room, Hardwood Floors, First Floor Bedroom, First Floor Laundry, First Floor Full Bath | |
| Range, Microwave, Dishwasher, Refrigerator, Washer, Dryer | |
| Not in DB | |
| Sidewalks, Street Lights, Street Paved | |
| — | |
| — | |
| — |
Tax History
| Year | Property Taxes |
|---|---|
| 2018 | $9,010 |
Contact Agent
Nearby Similar Homes
Nearby Sold Comparables
Contact Agent
Listing Provided By
Keller Williams North Shore West








