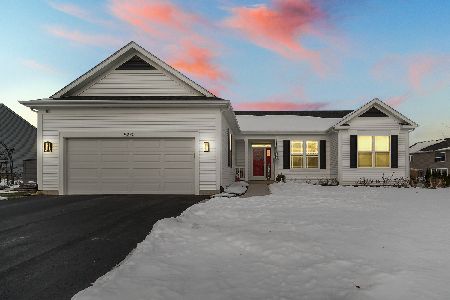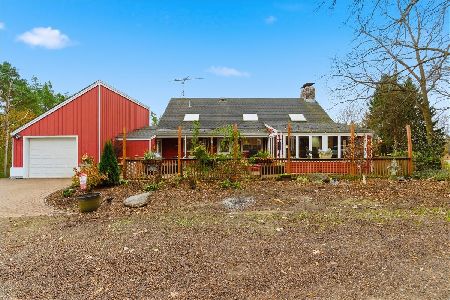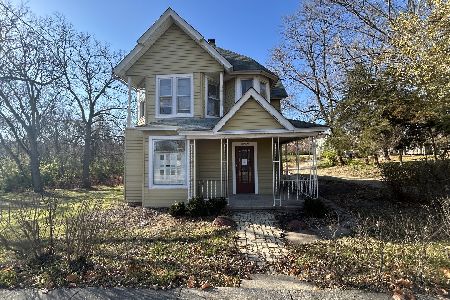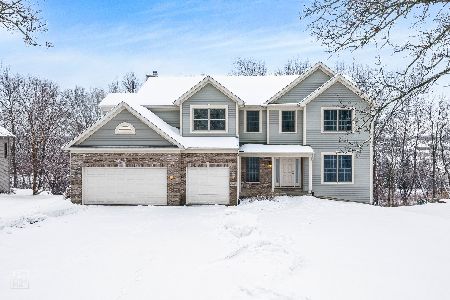5139 Eagles Roost, Richmond, Illinois 60071
$326,000
|
Sold
|
|
| Status: | Closed |
| Sqft: | 2,028 |
| Cost/Sqft: | $165 |
| Beds: | 3 |
| Baths: | 3 |
| Year Built: | 2007 |
| Property Taxes: | $9,031 |
| Days On Market: | 2062 |
| Lot Size: | 0,66 |
Description
You won't be disappointed! Well-maintained 4056 square feet (including the finished basement) ranch home on a professionally landscaped double lot (.66 acres) sitting on the top of a hill near historic downtown Richmond. Beautiful, private country setting with mature trees. Enjoy peaceful evenings from the screened in 3 season porch and deck, or use either space as a great place to host barbecues! Quality appointments inside give this home a warm feeling, including surround sound, a generous amount of hardwood flooring, vaulted ceilings, custom 42" cabinetry, granite counter tops, and in 2019 all new stainless-steel appliances. Master suite overlooks park like backyard with deluxe bathroom and large walk-in closet. Beautiful stone fireplaces in both main floor living room and in full finished English basement. Basement family room offers a lot of outside light and has a mini kitchen, craft room/bedroom and even a wine cellar! Heated 3 car garage with epoxy floors, water and floor drains. AND property taxes just dropped $300! Immaculately and lovingly maintained! Beautiful setting with a yard full of perennials and towering trees! a 10+
Property Specifics
| Single Family | |
| — | |
| Ranch | |
| 2007 | |
| Full,English | |
| LEIGHTON | |
| No | |
| 0.66 |
| Mc Henry | |
| Sunset Ridge | |
| 185 / Annual | |
| None | |
| Public | |
| Public Sewer | |
| 10728492 | |
| 0409229002 |
Nearby Schools
| NAME: | DISTRICT: | DISTANCE: | |
|---|---|---|---|
|
Grade School
Richmond Grade School |
2 | — | |
|
Middle School
Nippersink Middle School |
2 | Not in DB | |
|
High School
Richmond-burton Community High S |
157 | Not in DB | |
Property History
| DATE: | EVENT: | PRICE: | SOURCE: |
|---|---|---|---|
| 11 Aug, 2020 | Sold | $326,000 | MRED MLS |
| 17 Jun, 2020 | Under contract | $335,000 | MRED MLS |
| 28 May, 2020 | Listed for sale | $335,000 | MRED MLS |
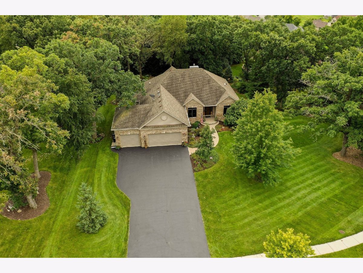
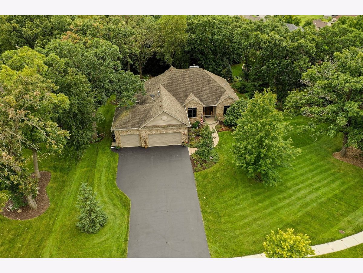
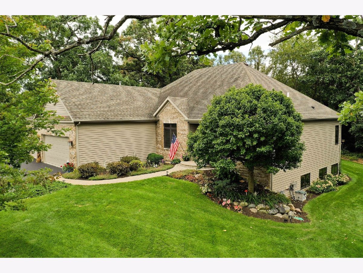
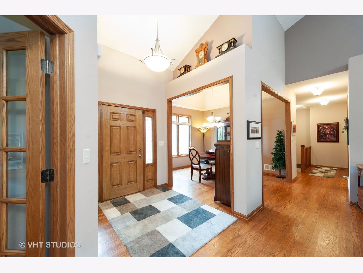
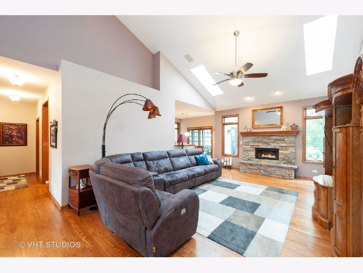
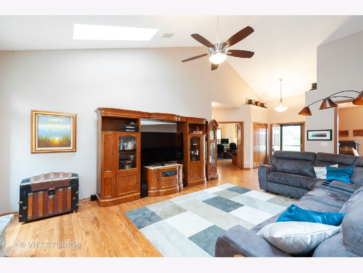
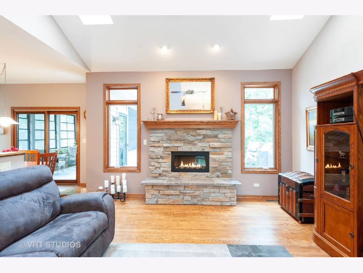
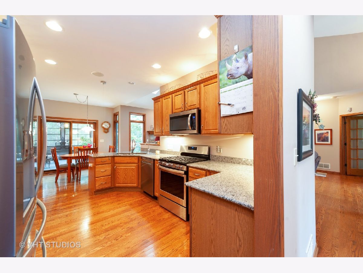
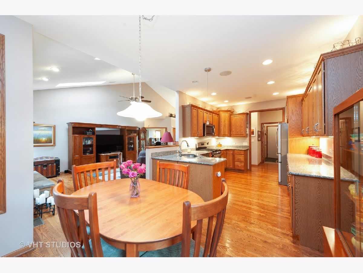
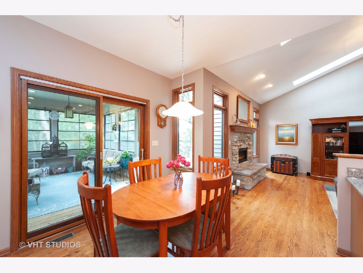
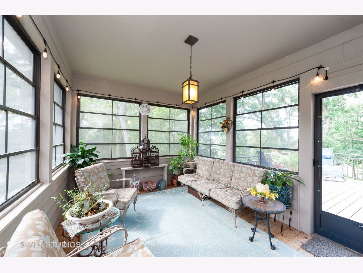
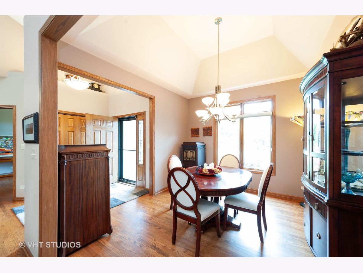
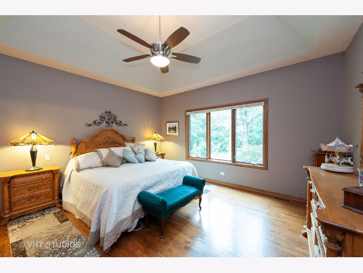
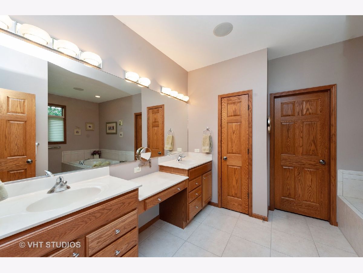
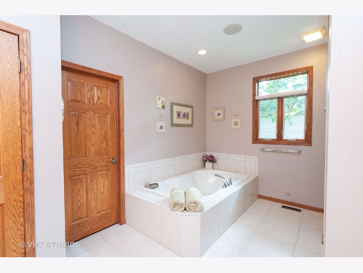
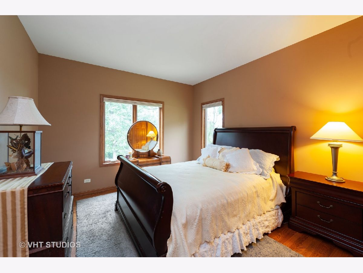
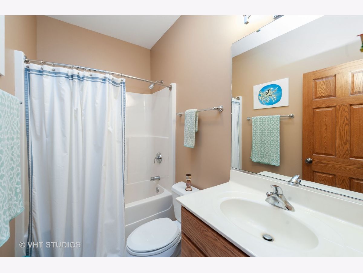
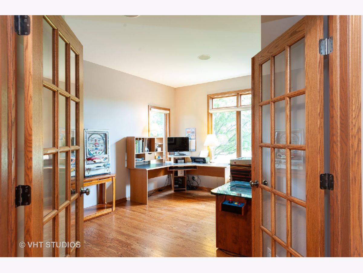
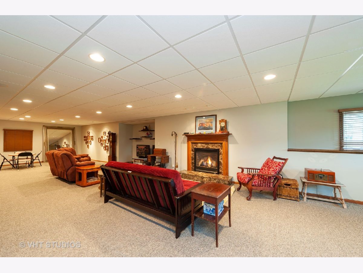
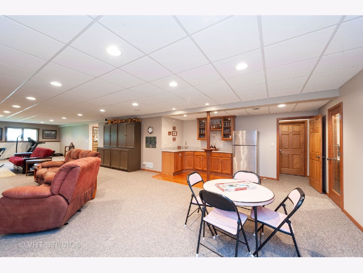
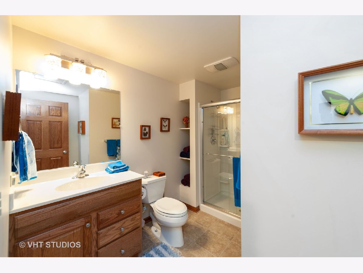
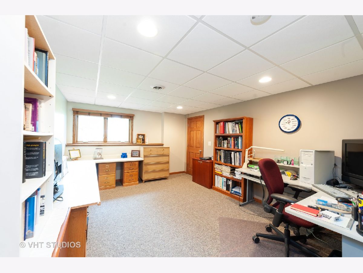
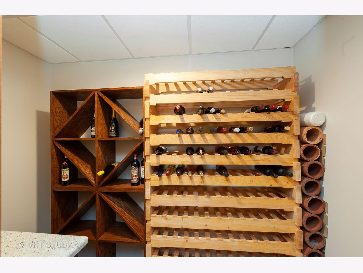
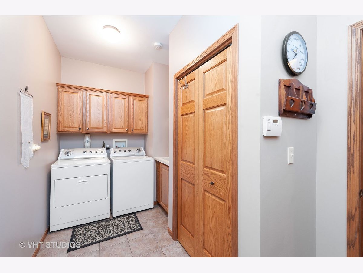
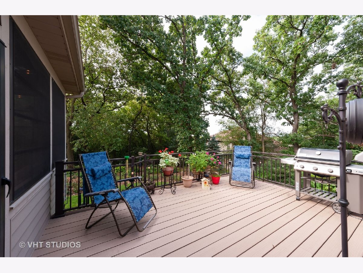
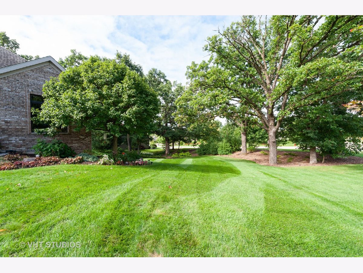
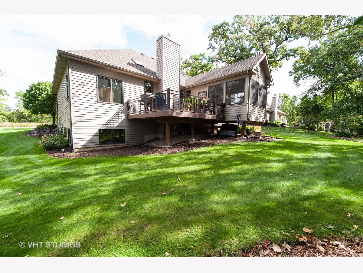
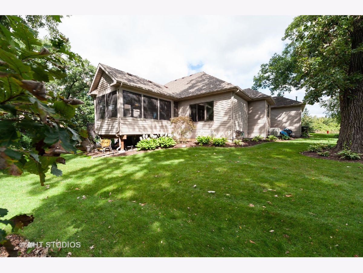
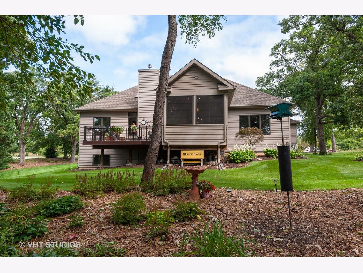
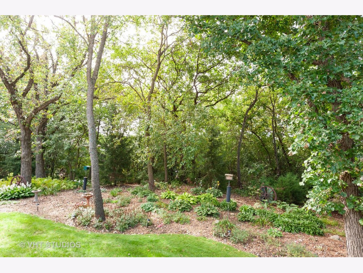
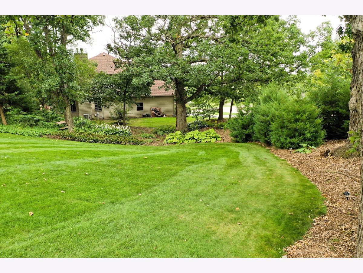
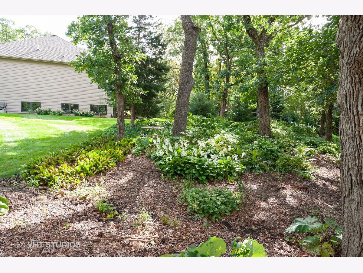
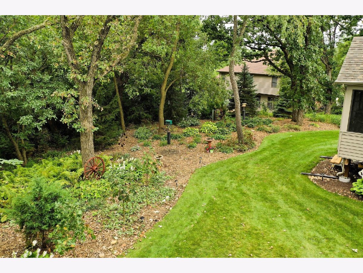
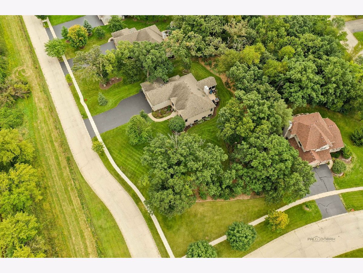
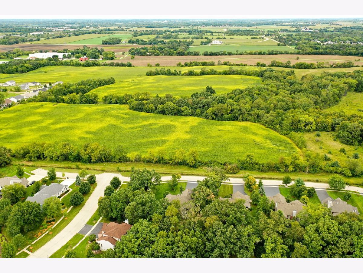
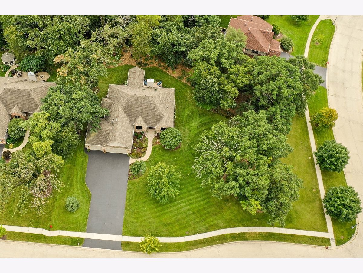
Room Specifics
Total Bedrooms: 4
Bedrooms Above Ground: 3
Bedrooms Below Ground: 1
Dimensions: —
Floor Type: Hardwood
Dimensions: —
Floor Type: Hardwood
Dimensions: —
Floor Type: Carpet
Full Bathrooms: 3
Bathroom Amenities: Whirlpool,Separate Shower,Double Sink
Bathroom in Basement: 1
Rooms: Foyer,Screened Porch
Basement Description: Finished
Other Specifics
| 3 | |
| Concrete Perimeter | |
| Asphalt | |
| Deck, Porch Screened, Storms/Screens | |
| Corner Lot,Landscaped,Wooded | |
| 196X164X76X131X114 | |
| Unfinished | |
| Full | |
| Vaulted/Cathedral Ceilings, Skylight(s), Bar-Wet, Hardwood Floors, First Floor Laundry, First Floor Full Bath | |
| Range, Microwave, Dishwasher, Refrigerator, Bar Fridge, Washer, Dryer, Wine Refrigerator | |
| Not in DB | |
| Curbs, Street Lights, Street Paved | |
| — | |
| — | |
| Gas Log, Gas Starter |
Tax History
| Year | Property Taxes |
|---|---|
| 2020 | $9,031 |
Contact Agent
Nearby Similar Homes
Nearby Sold Comparables
Contact Agent
Listing Provided By
Baird & Warner

