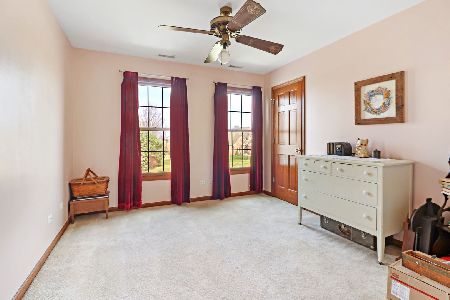5117 Tall Oaks Drive, Ringwood, Illinois 60072
$296,000
|
Sold
|
|
| Status: | Closed |
| Sqft: | 2,463 |
| Cost/Sqft: | $128 |
| Beds: | 3 |
| Baths: | 3 |
| Year Built: | 2004 |
| Property Taxes: | $7,651 |
| Days On Market: | 5935 |
| Lot Size: | 1,13 |
Description
Lets Deal! Tractor and Snow Blower (3 yrs) Included! Custom Ranch on 1.13 Acres. 3 Baths and Finished Basement. Main has Great Room with FP, open floor plan, hardwood floors. 3 Bedrooms, large Kitchen, Formal DR ,Laundry, Walk out to Lg Screened Porch. Two additional bedrooms, Family room w/ Fire Place and Two storage areas (Lower) Over sized 3 car garage (coated floor) long driveway & Deck. All Appliances too!
Property Specifics
| Single Family | |
| — | |
| Ranch | |
| 2004 | |
| Full,English | |
| CUSTOM RAN | |
| No | |
| 1.13 |
| Mc Henry | |
| Oakview Estates | |
| 0 / Not Applicable | |
| None | |
| Private Well | |
| Septic-Private | |
| 07361106 | |
| 0904377007 |
Nearby Schools
| NAME: | DISTRICT: | DISTANCE: | |
|---|---|---|---|
|
Grade School
Ringwood School Primary Ctr |
12 | — | |
|
Middle School
Johnsburg Junior High School |
12 | Not in DB | |
|
High School
Johnsburg High School |
12 | Not in DB | |
Property History
| DATE: | EVENT: | PRICE: | SOURCE: |
|---|---|---|---|
| 1 Nov, 2010 | Sold | $296,000 | MRED MLS |
| 3 Oct, 2010 | Under contract | $314,900 | MRED MLS |
| — | Last price change | $324,900 | MRED MLS |
| 18 Oct, 2009 | Listed for sale | $399,900 | MRED MLS |
Room Specifics
Total Bedrooms: 5
Bedrooms Above Ground: 3
Bedrooms Below Ground: 2
Dimensions: —
Floor Type: Carpet
Dimensions: —
Floor Type: Carpet
Dimensions: —
Floor Type: Carpet
Dimensions: —
Floor Type: —
Full Bathrooms: 3
Bathroom Amenities: Whirlpool,Separate Shower,Double Sink
Bathroom in Basement: 0
Rooms: Bedroom 5,Breakfast Room,Foyer,Gallery,Great Room,Screened Porch,Utility Room-1st Floor
Basement Description: Finished
Other Specifics
| 3 | |
| Concrete Perimeter | |
| Asphalt | |
| Deck, Porch Screened | |
| Wooded | |
| 205 X 240 | |
| Unfinished | |
| Full | |
| First Floor Bedroom | |
| Range, Microwave, Dishwasher, Refrigerator, Washer, Dryer | |
| Not in DB | |
| Street Lights, Street Paved | |
| — | |
| — | |
| Wood Burning, Attached Fireplace Doors/Screen, Gas Log, Gas Starter |
Tax History
| Year | Property Taxes |
|---|---|
| 2010 | $7,651 |
Contact Agent
Nearby Similar Homes
Nearby Sold Comparables
Contact Agent
Listing Provided By
Coldwell Banker The Real Estate Group




