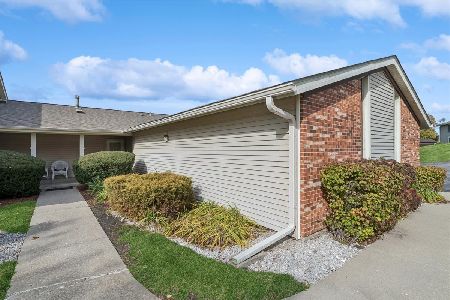5117 Thornwood Drive, Mchenry, Illinois 60050
$203,000
|
Sold
|
|
| Status: | Closed |
| Sqft: | 1,152 |
| Cost/Sqft: | $174 |
| Beds: | 2 |
| Baths: | 2 |
| Year Built: | 1977 |
| Property Taxes: | $3,915 |
| Days On Market: | 562 |
| Lot Size: | 0,00 |
Description
This is a true ground-level ranch! The attached Garage provides you the 1st spot closest to your unit. The mailbox is also located near your home. A nice foyer with coat closet leads into your vaulted family room with timber decor. The dining area window and family room sliding door are new and easy to open, providing plenty of natural light. This home was a 3 bedroom unit converted to a 2 bedroom with a large primary bedroom with a private bath. The primary could have an office, workout space, or ensuite, and the 2nd bed would make a nice guest room or an office. This great ranch offers great amenities like 1st-floor laundry, which includes a washer & dryer, two 1st-floor full baths, and a primary bedroom. The living room leads to your private deck, which you can enjoy with family and friends. The attached garage is great for protecting your car from the elements, plus it offers private storage space. This is a great unit with a desirable location close to shopping, food, and a hospital. We look forward to your visit.
Property Specifics
| Condos/Townhomes | |
| 1 | |
| — | |
| 1977 | |
| — | |
| — | |
| No | |
| — |
| — | |
| Waters Edge | |
| 235 / Monthly | |
| — | |
| — | |
| — | |
| 12102246 | |
| 0933279061 |
Nearby Schools
| NAME: | DISTRICT: | DISTANCE: | |
|---|---|---|---|
|
Grade School
Riverwood Elementary School |
15 | — | |
|
Middle School
Parkland Middle School |
15 | Not in DB | |
|
High School
Mchenry Campus |
156 | Not in DB | |
Property History
| DATE: | EVENT: | PRICE: | SOURCE: |
|---|---|---|---|
| 5 Apr, 2010 | Sold | $94,500 | MRED MLS |
| 8 Mar, 2010 | Under contract | $99,600 | MRED MLS |
| 25 Feb, 2010 | Listed for sale | $99,600 | MRED MLS |
| 14 Oct, 2024 | Sold | $203,000 | MRED MLS |
| 15 Aug, 2024 | Under contract | $199,900 | MRED MLS |
| 11 Jul, 2024 | Listed for sale | $199,900 | MRED MLS |
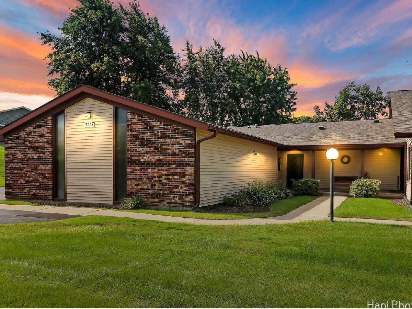
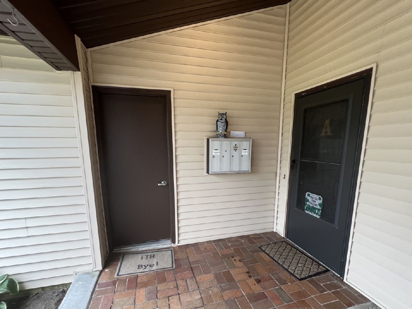
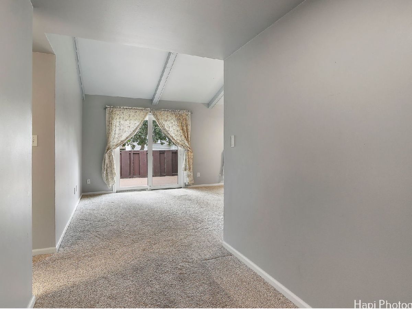
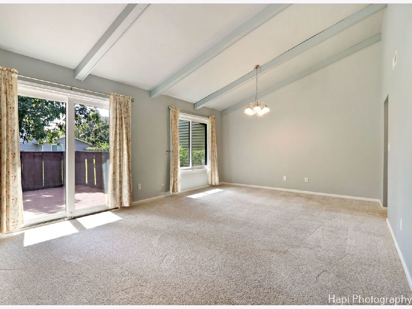
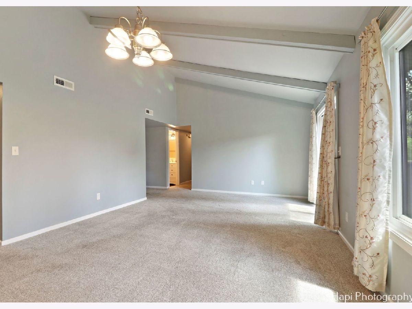
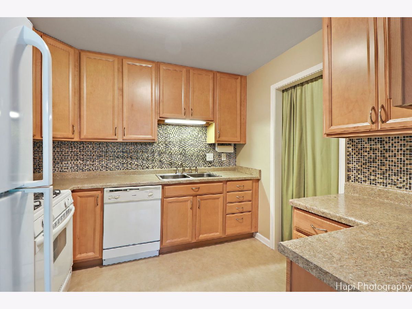
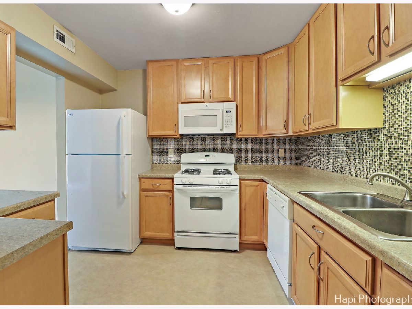
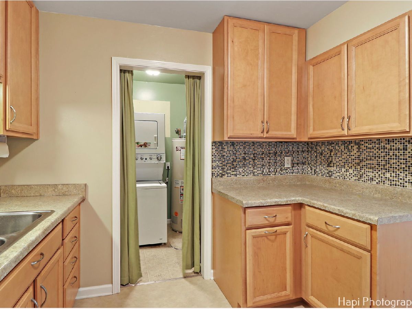
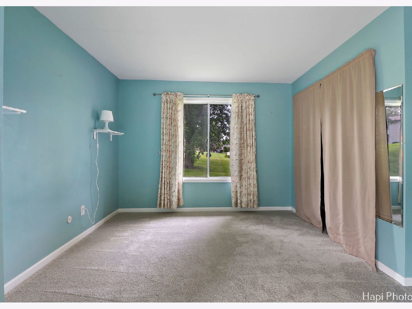
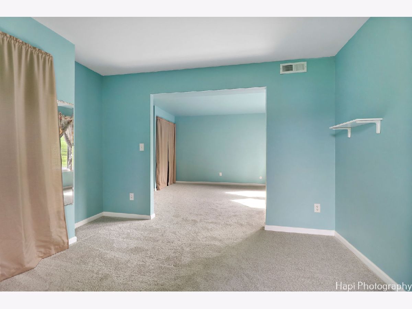
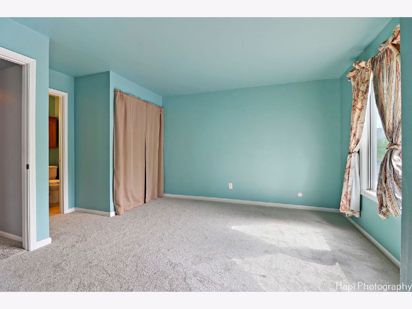
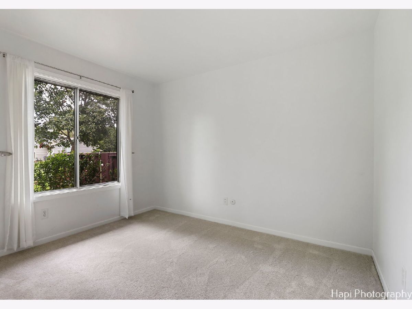
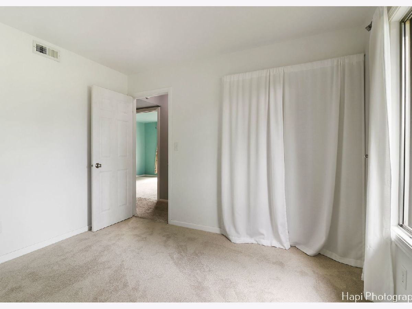
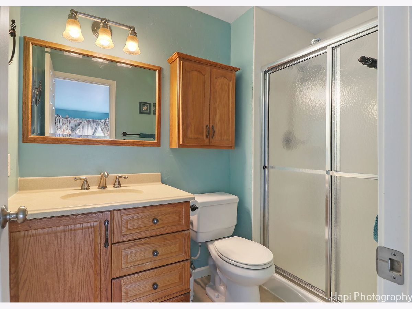
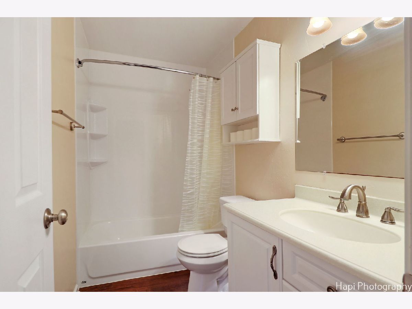
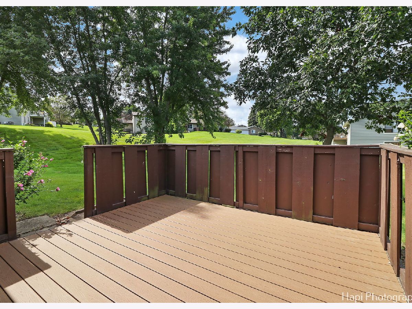
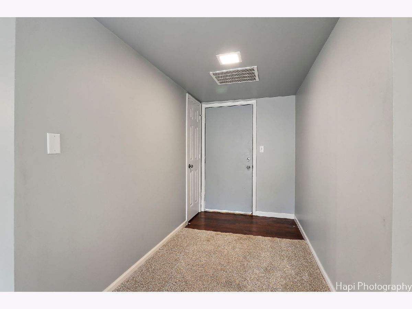
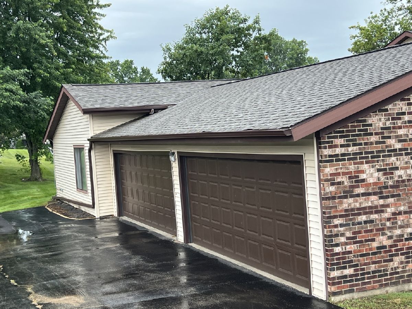
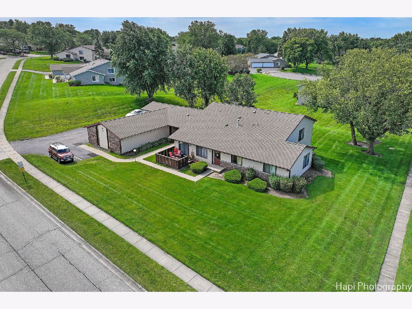
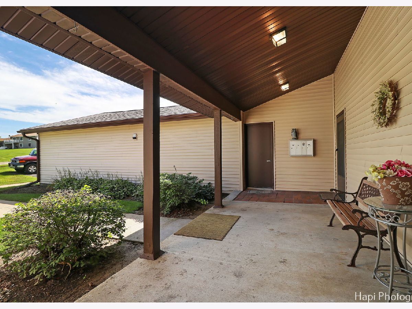
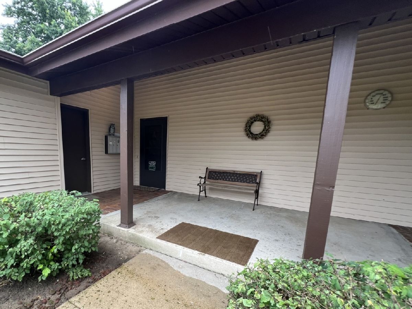
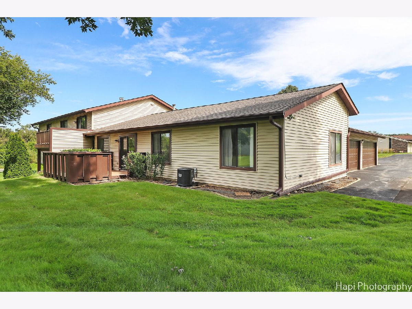
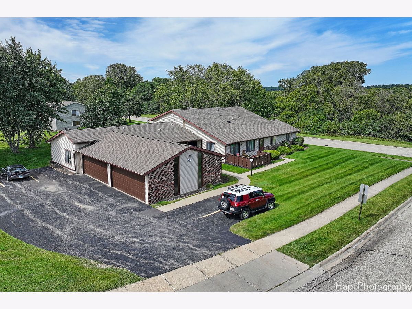
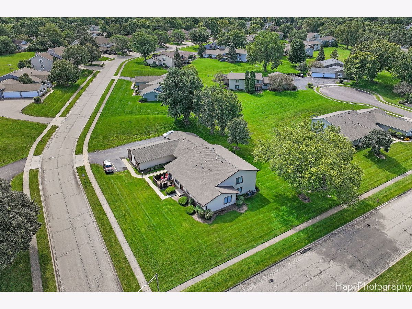
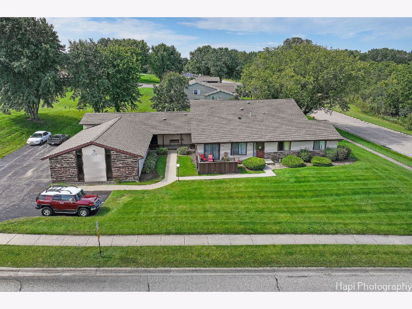
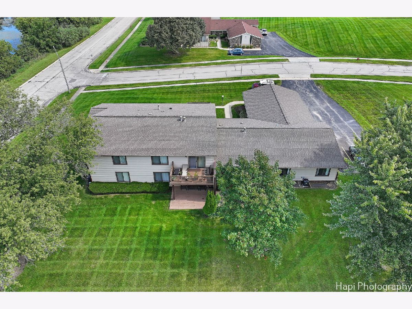
Room Specifics
Total Bedrooms: 2
Bedrooms Above Ground: 2
Bedrooms Below Ground: 0
Dimensions: —
Floor Type: —
Full Bathrooms: 2
Bathroom Amenities: —
Bathroom in Basement: 0
Rooms: —
Basement Description: None
Other Specifics
| 1 | |
| — | |
| Asphalt,Shared | |
| — | |
| — | |
| 0X0 | |
| — | |
| — | |
| — | |
| — | |
| Not in DB | |
| — | |
| — | |
| — | |
| — |
Tax History
| Year | Property Taxes |
|---|---|
| 2010 | $1,185 |
| 2024 | $3,915 |
Contact Agent
Nearby Sold Comparables
Contact Agent
Listing Provided By
Realty Executives Cornerstone

