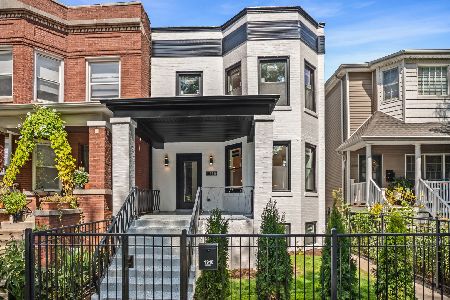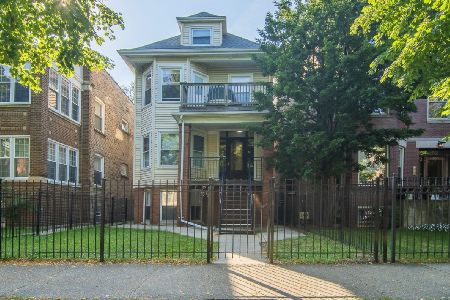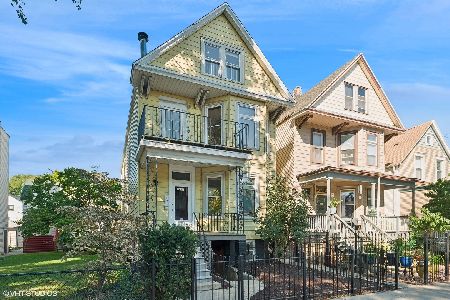5119 Ashland Avenue, Uptown, Chicago, Illinois 60640
$735,000
|
Sold
|
|
| Status: | Closed |
| Sqft: | 0 |
| Cost/Sqft: | — |
| Beds: | 7 |
| Baths: | 3 |
| Year Built: | 1897 |
| Property Taxes: | $10,277 |
| Days On Market: | 1729 |
| Lot Size: | 0,06 |
Description
Handsome, nicely maintained 3-unit building in the heart of Andersonville. The first and second floor units feature a traditional layout with separate living and dining rooms, hardwood floors, decorative fireplaces and 10' ceilings. Both units have updated kitchen and bathrooms and offer extra storage in the sunroom areas. The garden unit boasts an open floorplan with an updated kitchen, spacious bedroom, and a bathroom with a shower. Recent updates include: 2020 new electric heaters, new boiler in the basement, new garage roof. New fiberglass windows throughout the 2nd floor in 2018. 2nd floor bathroom - complete rehab 2018. Nest thermostat on the 2nd floor. 2017 new roof and gutters. 2008 new parapet wall. This home offers an excellent opportunity for income and proximity to Andersonville shops & dining. 2-car brick garage.
Property Specifics
| Multi-unit | |
| — | |
| Traditional | |
| 1897 | |
| Full | |
| — | |
| No | |
| 0.06 |
| Cook | |
| — | |
| — / — | |
| — | |
| Lake Michigan,Public | |
| Public Sewer | |
| 11006918 | |
| 14083030030000 |
Nearby Schools
| NAME: | DISTRICT: | DISTANCE: | |
|---|---|---|---|
|
Grade School
Mcpherson Elementary School |
299 | — | |
|
Middle School
Senn High School |
299 | Not in DB | |
|
High School
Senn High School |
299 | Not in DB | |
Property History
| DATE: | EVENT: | PRICE: | SOURCE: |
|---|---|---|---|
| 5 May, 2021 | Sold | $735,000 | MRED MLS |
| 9 Mar, 2021 | Under contract | $699,900 | MRED MLS |
| 1 Mar, 2021 | Listed for sale | $699,900 | MRED MLS |
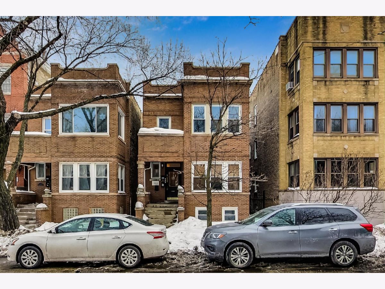
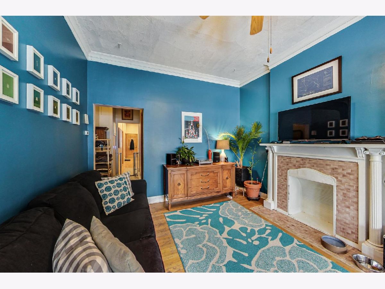
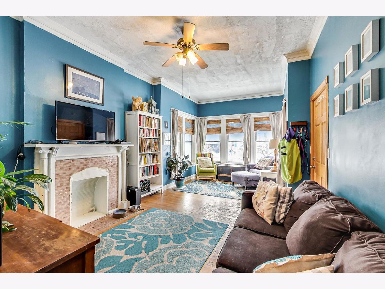
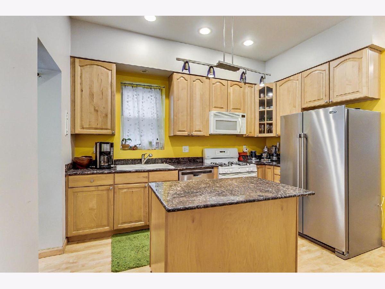
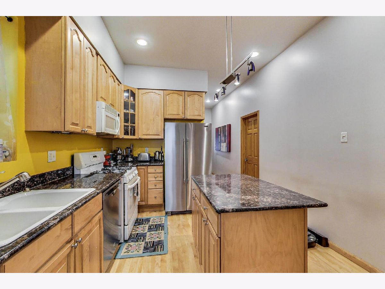
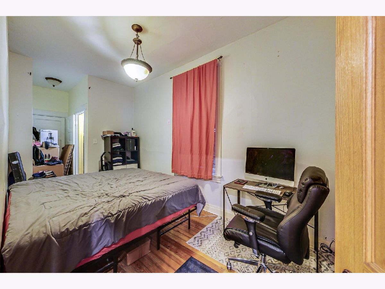
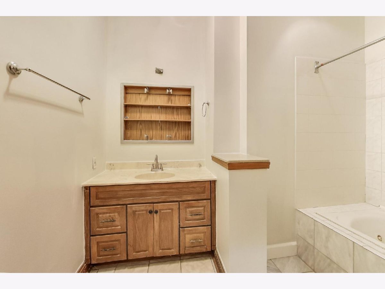
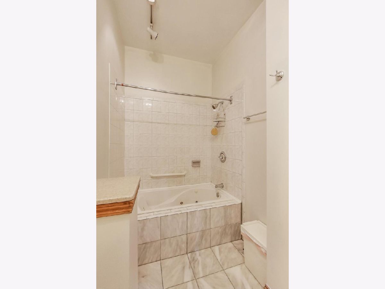
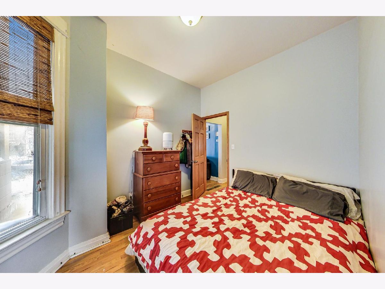
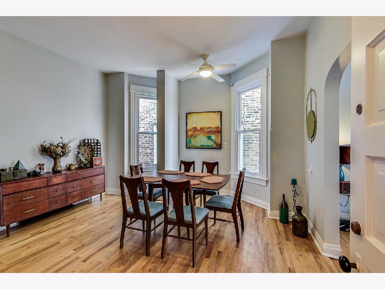
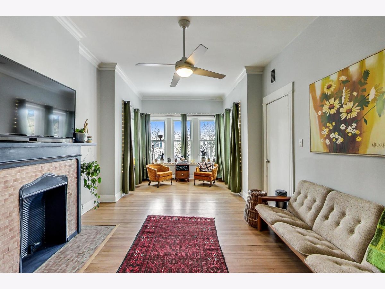
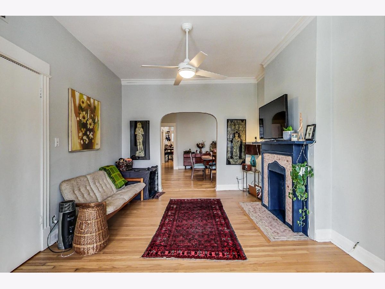
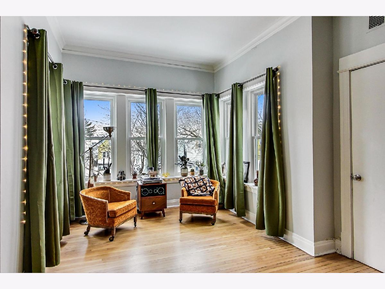
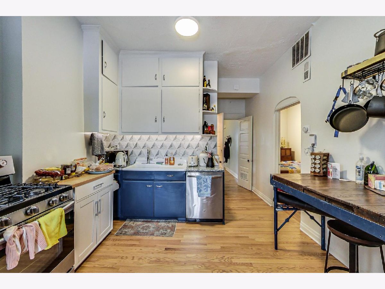
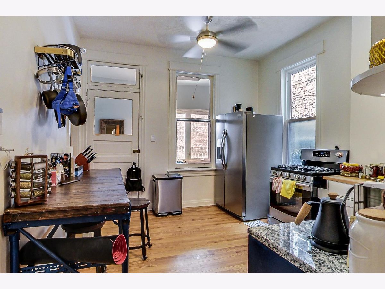
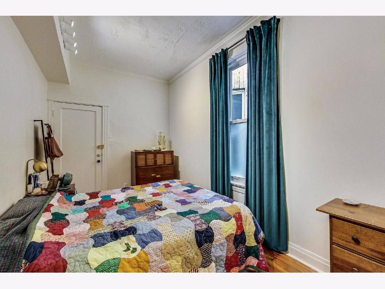
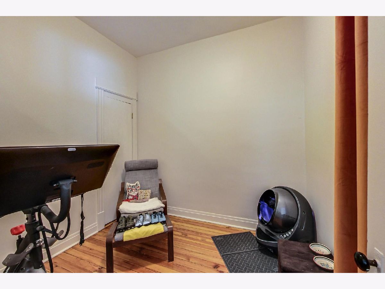
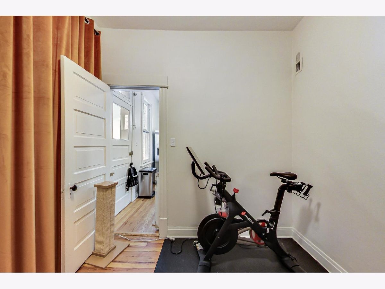
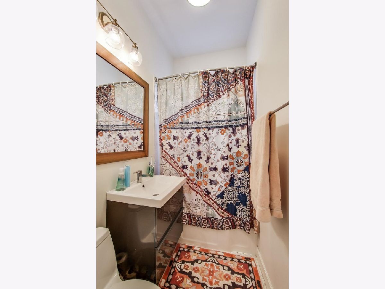
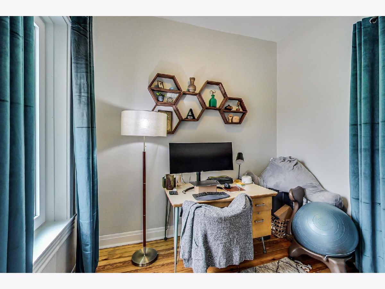
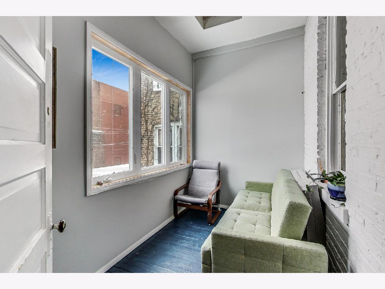
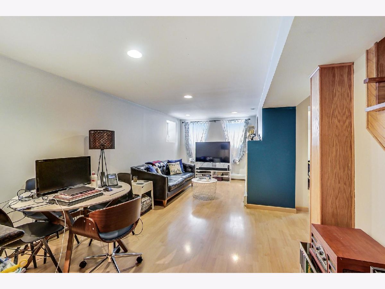
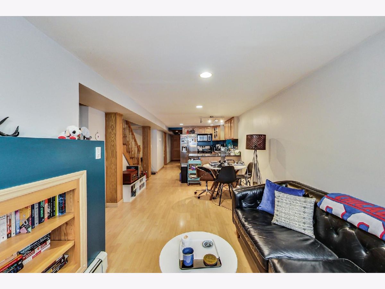
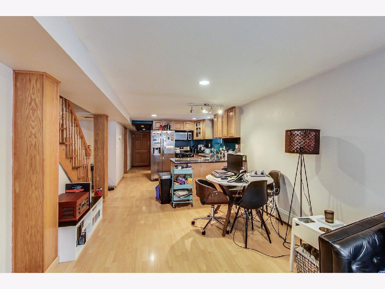
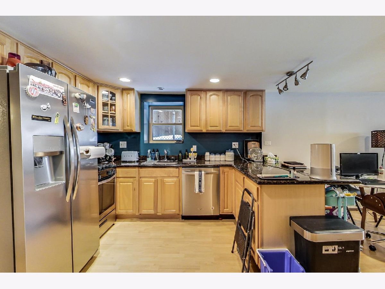
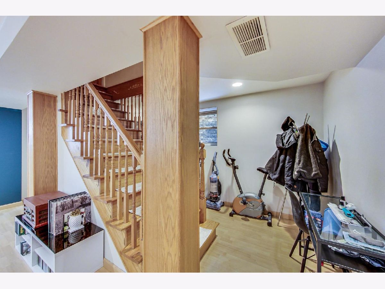
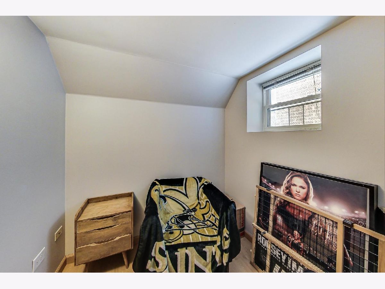
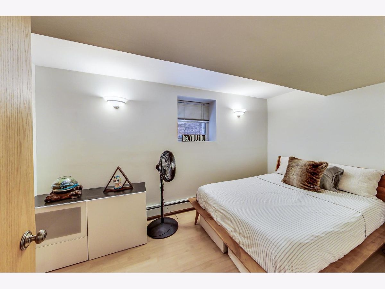
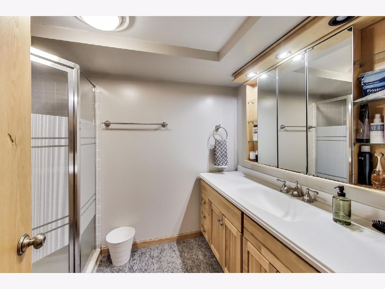
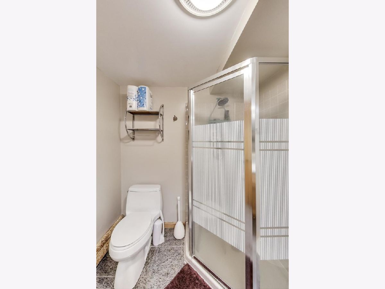
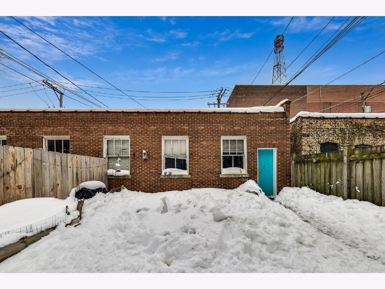
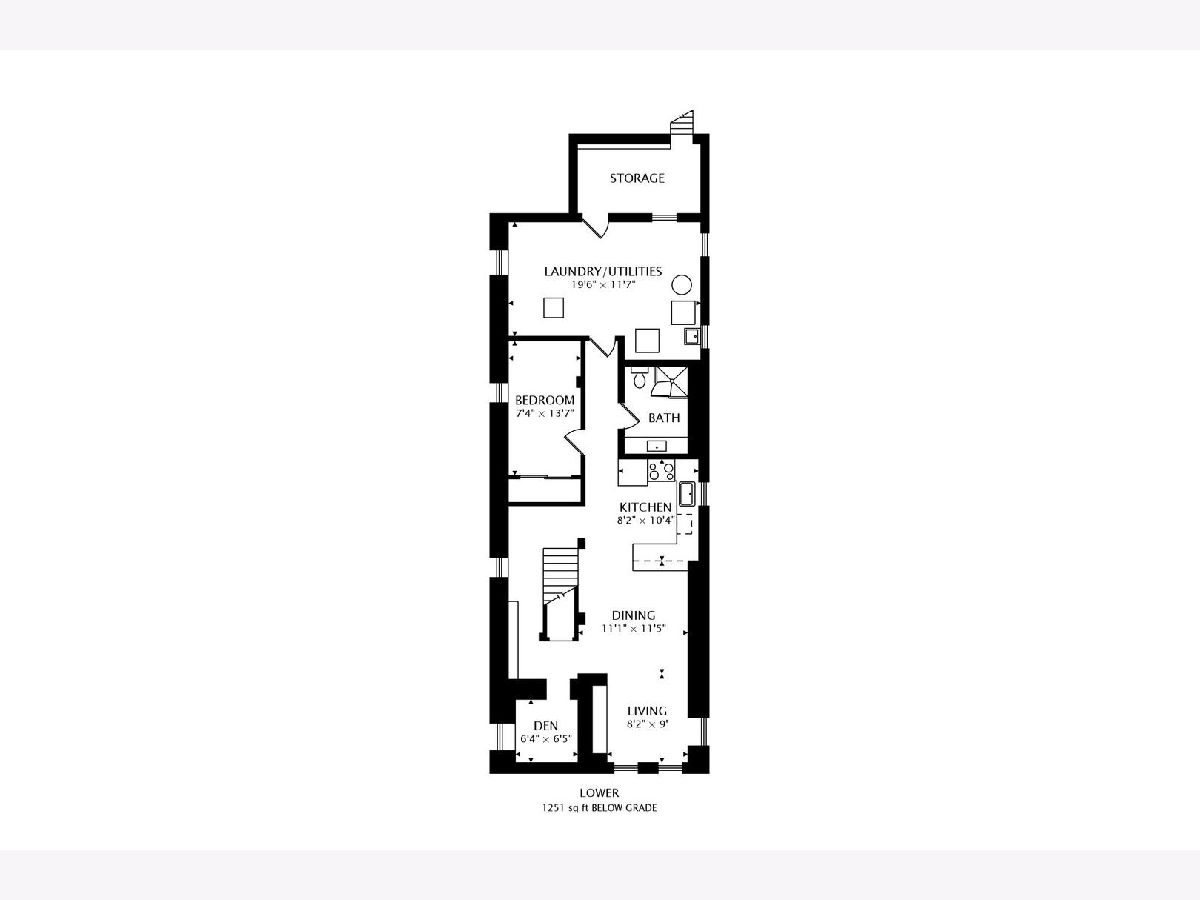
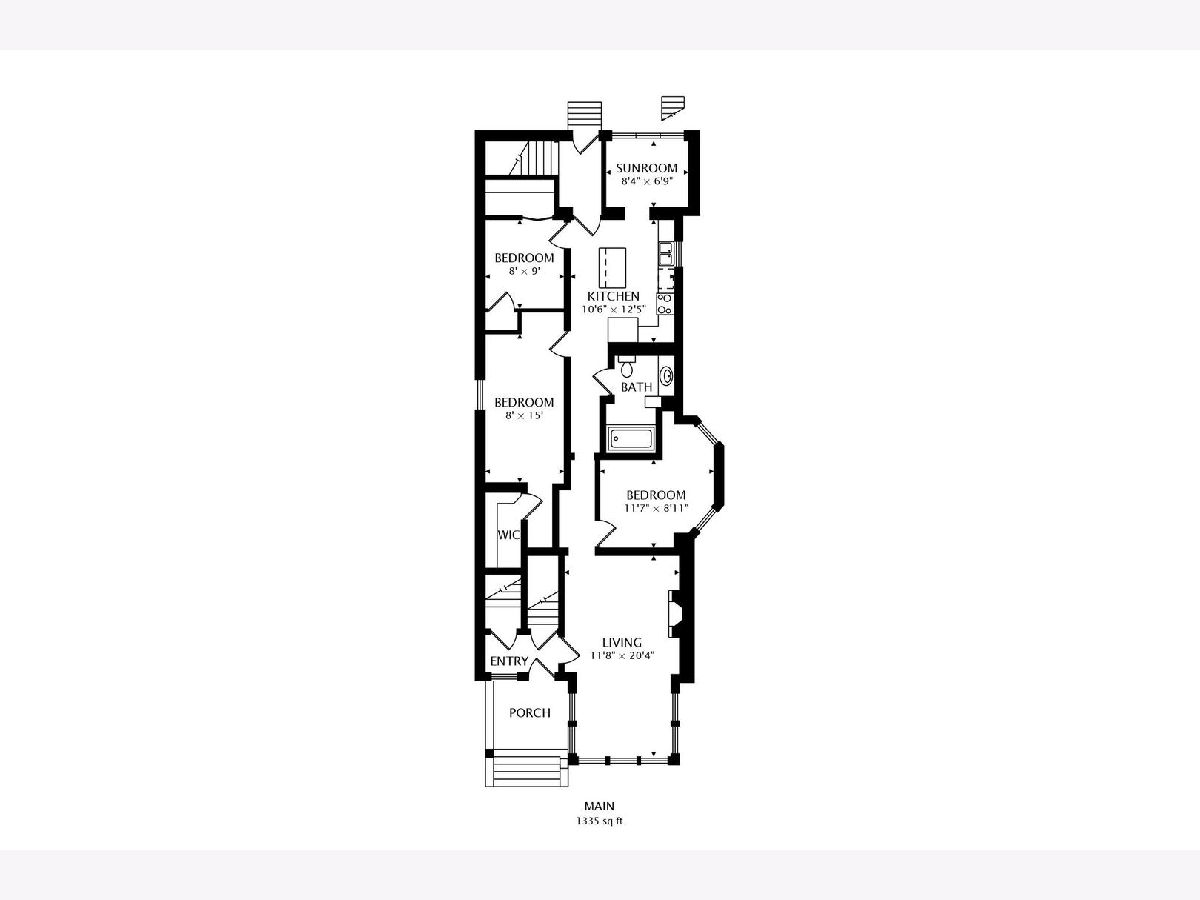
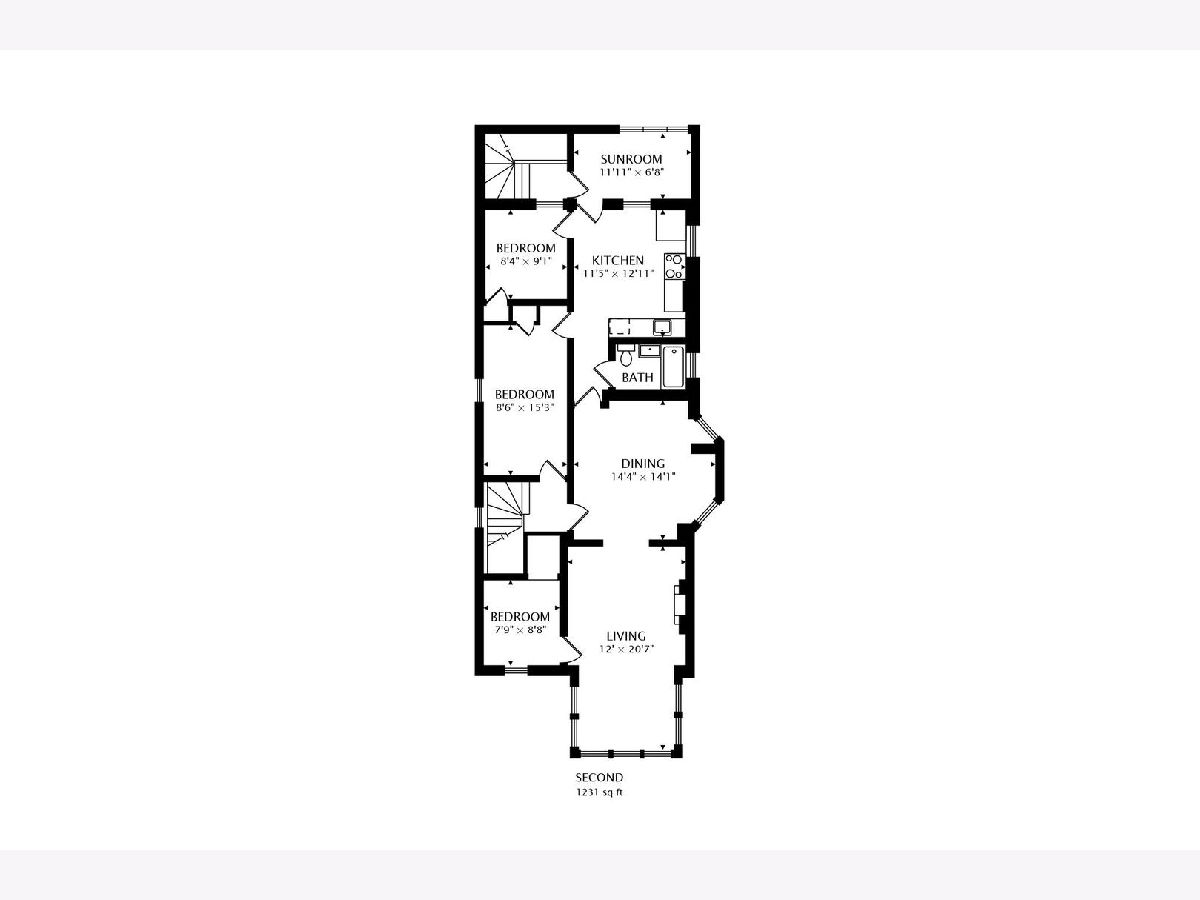
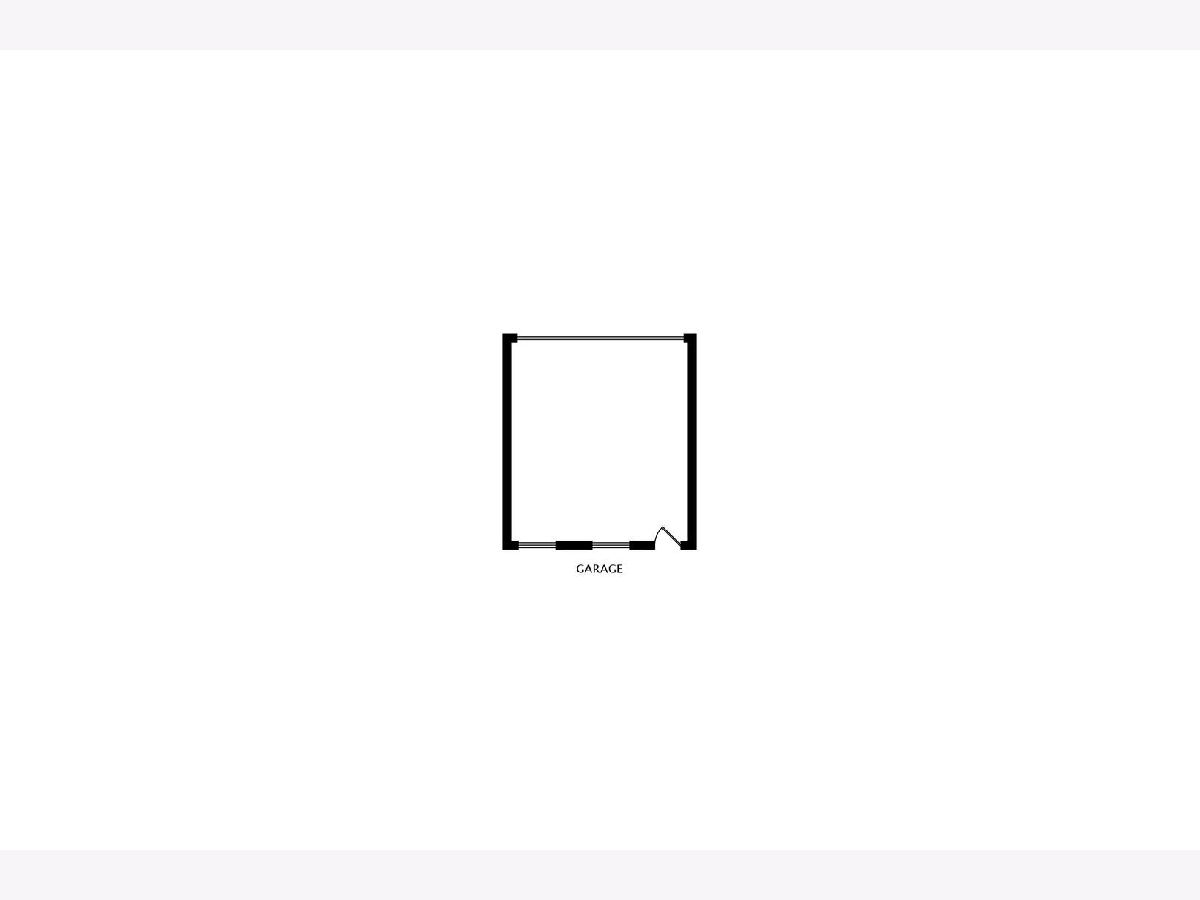
Room Specifics
Total Bedrooms: 7
Bedrooms Above Ground: 7
Bedrooms Below Ground: 0
Dimensions: —
Floor Type: —
Dimensions: —
Floor Type: —
Dimensions: —
Floor Type: —
Dimensions: —
Floor Type: —
Dimensions: —
Floor Type: —
Dimensions: —
Floor Type: —
Full Bathrooms: 3
Bathroom Amenities: —
Bathroom in Basement: 0
Rooms: Sun Room,Utility Room-Lower Level
Basement Description: Finished
Other Specifics
| 2 | |
| — | |
| — | |
| — | |
| Streetlights | |
| 25 X 115 | |
| — | |
| — | |
| — | |
| — | |
| Not in DB | |
| — | |
| — | |
| — | |
| — |
Tax History
| Year | Property Taxes |
|---|---|
| 2021 | $10,277 |
Contact Agent
Nearby Similar Homes
Nearby Sold Comparables
Contact Agent
Listing Provided By
Berkshire Hathaway HomeServices Chicago

