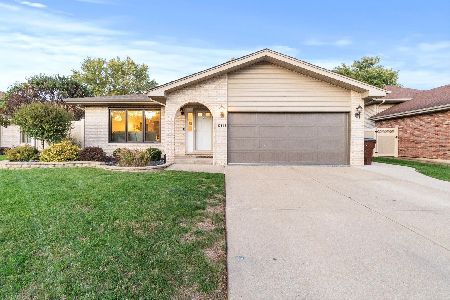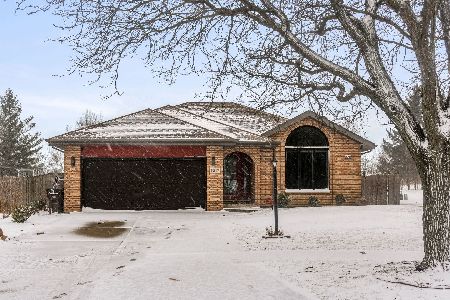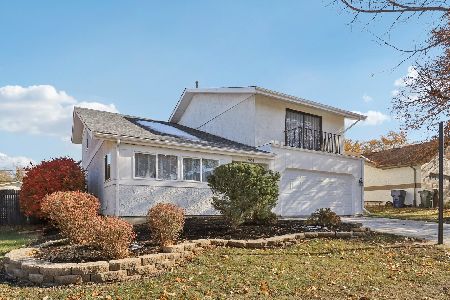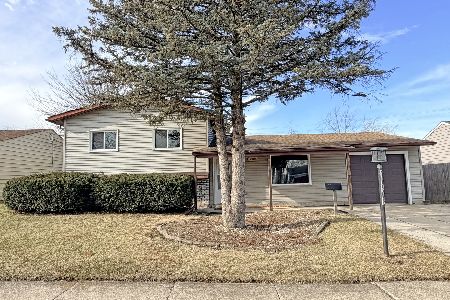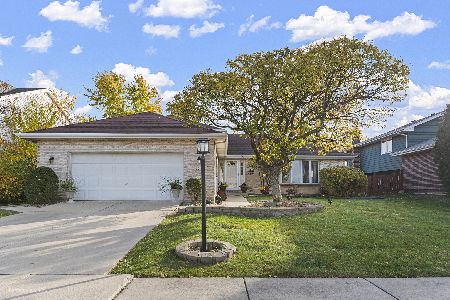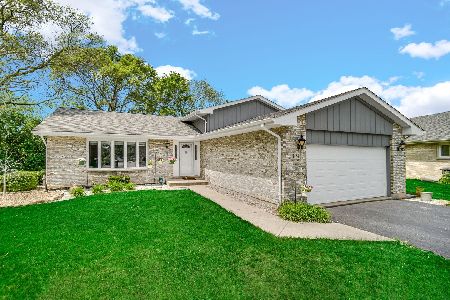5119 Chippewa Court, Oak Forest, Illinois 60452
$269,400
|
Sold
|
|
| Status: | Closed |
| Sqft: | 2,112 |
| Cost/Sqft: | $137 |
| Beds: | 4 |
| Baths: | 4 |
| Year Built: | 2001 |
| Property Taxes: | $10,879 |
| Days On Market: | 2094 |
| Lot Size: | 0,00 |
Description
Bright and sunny 4 bed / 3.5 bath home with finished basement, in a great cul-de-sac location! Inviting the front porch leads into the home. Entertain in the open concept formal living and dining room featuring gorgeous hardwood floors, vaulted ceilings and abundant natural light coming in through large Pella windows. The kitchen includes stainless steel appliances and a breakfast area. The family room is centered around a gas fireplace with stone surround and leads out to the maintenance-free deck, overlooking the lush and spacious backyard. Venture upstairs to the incredible master bedroom featuring vaulted ceilings, generous closet space, and en-suite bath with a 72 gallon whirlpool tub. The full finished basement can easily be used as a guest suite and includes a full bathroom and laundry room. Plenty of storage in the attached 3-car garage. Easy access to I-57 and I-80, parks, nature preserves, stables, theaters, restaurants and more!
Property Specifics
| Single Family | |
| — | |
| — | |
| 2001 | |
| Full | |
| — | |
| No | |
| — |
| Cook | |
| — | |
| 0 / Not Applicable | |
| None | |
| Public | |
| Overhead Sewers | |
| 10696293 | |
| 28284040360000 |
Property History
| DATE: | EVENT: | PRICE: | SOURCE: |
|---|---|---|---|
| 3 Aug, 2020 | Sold | $269,400 | MRED MLS |
| 23 Jun, 2020 | Under contract | $289,000 | MRED MLS |
| — | Last price change | $299,000 | MRED MLS |
| 1 May, 2020 | Listed for sale | $299,000 | MRED MLS |
| 10 Jan, 2025 | Sold | $375,000 | MRED MLS |
| 22 Dec, 2024 | Under contract | $395,500 | MRED MLS |
| — | Last price change | $425,000 | MRED MLS |
| 14 Oct, 2024 | Listed for sale | $425,000 | MRED MLS |






















Room Specifics
Total Bedrooms: 4
Bedrooms Above Ground: 4
Bedrooms Below Ground: 0
Dimensions: —
Floor Type: Hardwood
Dimensions: —
Floor Type: Hardwood
Dimensions: —
Floor Type: Hardwood
Full Bathrooms: 4
Bathroom Amenities: Whirlpool
Bathroom in Basement: 1
Rooms: Eating Area,Bonus Room,Recreation Room
Basement Description: Finished
Other Specifics
| 3 | |
| — | |
| — | |
| Deck, Porch, Storms/Screens | |
| — | |
| 13398 | |
| Pull Down Stair,Unfinished | |
| Full | |
| Vaulted/Cathedral Ceilings, Skylight(s), Hardwood Floors, First Floor Bedroom | |
| Microwave, Refrigerator, Washer, Dryer, Stainless Steel Appliance(s) | |
| Not in DB | |
| Park, Curbs, Sidewalks, Street Lights | |
| — | |
| — | |
| Wood Burning, Heatilator |
Tax History
| Year | Property Taxes |
|---|---|
| 2020 | $10,879 |
| 2025 | $11,541 |
Contact Agent
Nearby Similar Homes
Nearby Sold Comparables
Contact Agent
Listing Provided By
Redfin Corporation

