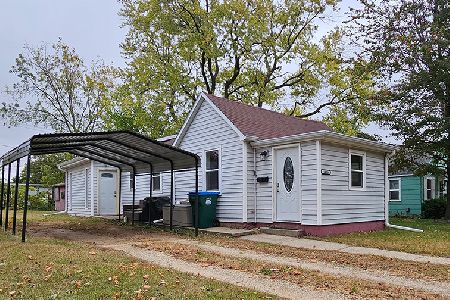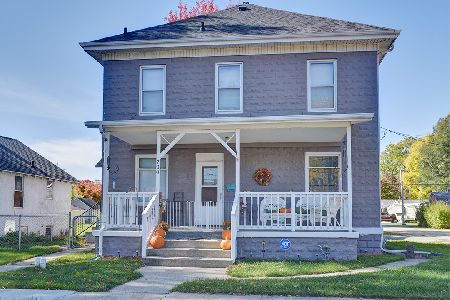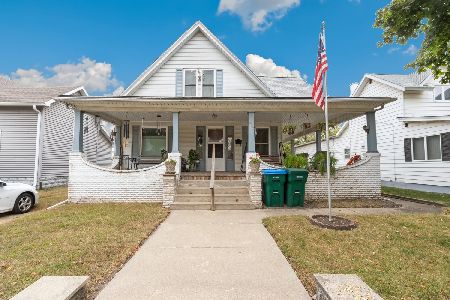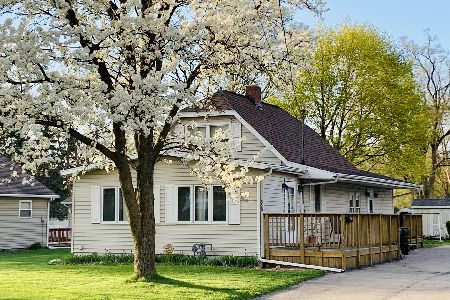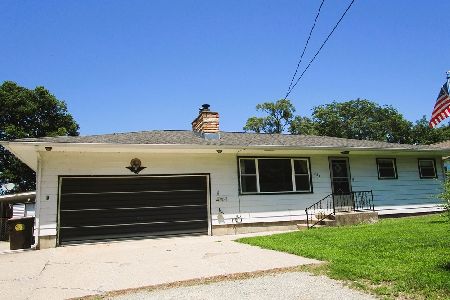512 10th Street, Rock Falls, Illinois 61071
$142,250
|
Sold
|
|
| Status: | Closed |
| Sqft: | 1,682 |
| Cost/Sqft: | $86 |
| Beds: | 3 |
| Baths: | 3 |
| Year Built: | 1989 |
| Property Taxes: | $3,968 |
| Days On Market: | 3777 |
| Lot Size: | 0,00 |
Description
You will feel right at home in this brick ranch featuring 3 bedrooms, 2.5 baths. Plenty of space with a family room, living room, with gas fireplace, kitchen with updated corian countertops, separate dining area, 3 season sun room, and a partially finished basement providing a 38x15 game/living room. Convenient main floor laundry. Ample room in the oversized 2 car attached garage. Great concrete patio off the back for relaxation. Large storage shed with cement floor and electricity. This home is well taken care of and a must see. Call for a private showing.
Property Specifics
| Single Family | |
| — | |
| Ranch | |
| 1989 | |
| Full | |
| — | |
| No | |
| — |
| Whiteside | |
| — | |
| 0 / Not Applicable | |
| None | |
| Public | |
| Public Sewer | |
| 09027524 | |
| 11284560240000 |
Property History
| DATE: | EVENT: | PRICE: | SOURCE: |
|---|---|---|---|
| 2 Nov, 2015 | Sold | $142,250 | MRED MLS |
| 21 Sep, 2015 | Under contract | $145,000 | MRED MLS |
| 31 Aug, 2015 | Listed for sale | $145,000 | MRED MLS |
Room Specifics
Total Bedrooms: 3
Bedrooms Above Ground: 3
Bedrooms Below Ground: 0
Dimensions: —
Floor Type: Carpet
Dimensions: —
Floor Type: Carpet
Full Bathrooms: 3
Bathroom Amenities: —
Bathroom in Basement: 0
Rooms: Sun Room
Basement Description: Partially Finished
Other Specifics
| 2.5 | |
| Concrete Perimeter | |
| — | |
| Patio | |
| — | |
| 100X161.2 | |
| — | |
| Full | |
| First Floor Bedroom, First Floor Laundry, First Floor Full Bath | |
| Range, Microwave, Dishwasher, Refrigerator, Disposal | |
| Not in DB | |
| — | |
| — | |
| — | |
| Gas Log |
Tax History
| Year | Property Taxes |
|---|---|
| 2015 | $3,968 |
Contact Agent
Nearby Similar Homes
Nearby Sold Comparables
Contact Agent
Listing Provided By
Re/Max Sauk Valley


