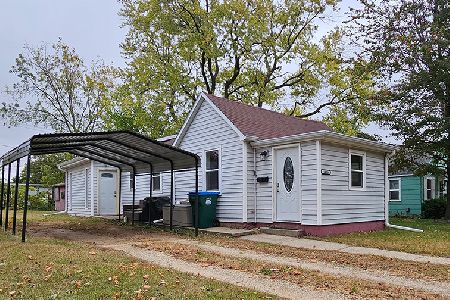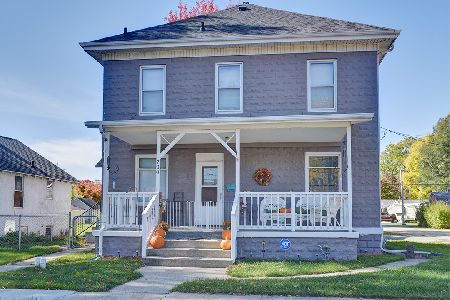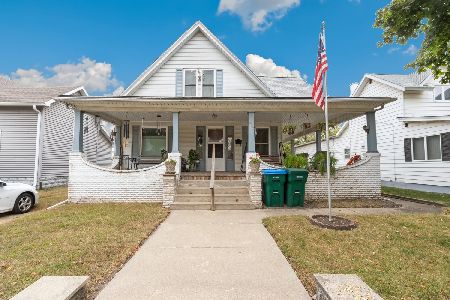520 10th Street, Rock Falls, Illinois 61071
$132,000
|
Sold
|
|
| Status: | Closed |
| Sqft: | 1,480 |
| Cost/Sqft: | $96 |
| Beds: | 3 |
| Baths: | 1 |
| Year Built: | 1940 |
| Property Taxes: | $2,537 |
| Days On Market: | 410 |
| Lot Size: | 0,00 |
Description
Spacious and inviting ranch home in a prime location! The large living room is wired for surround sound. Enjoy meals in the separate dining room, and take advantage of a kitchen that offers plenty of storage. Convenience abounds with main-floor laundry. The standout feature? A dream garage-21x19 with an additional 19x12 heated bonus room, complete with portable A/C compatibility for year-round comfort. Updates include a 2014 roof and 2022 shed. Nice sized deck ready for outdoor enjoyment. Don't miss the chance to call this beautifully maintained home your own!
Property Specifics
| Single Family | |
| — | |
| — | |
| 1940 | |
| — | |
| — | |
| No | |
| — |
| Whiteside | |
| — | |
| — / Not Applicable | |
| — | |
| — | |
| — | |
| 12212868 | |
| 11284560370000 |
Nearby Schools
| NAME: | DISTRICT: | DISTANCE: | |
|---|---|---|---|
|
High School
Rock Falls Township High School |
301 | Not in DB | |
Property History
| DATE: | EVENT: | PRICE: | SOURCE: |
|---|---|---|---|
| 14 Feb, 2025 | Sold | $132,000 | MRED MLS |
| 15 Jan, 2025 | Under contract | $141,900 | MRED MLS |
| — | Last price change | $147,000 | MRED MLS |
| 18 Nov, 2024 | Listed for sale | $147,000 | MRED MLS |
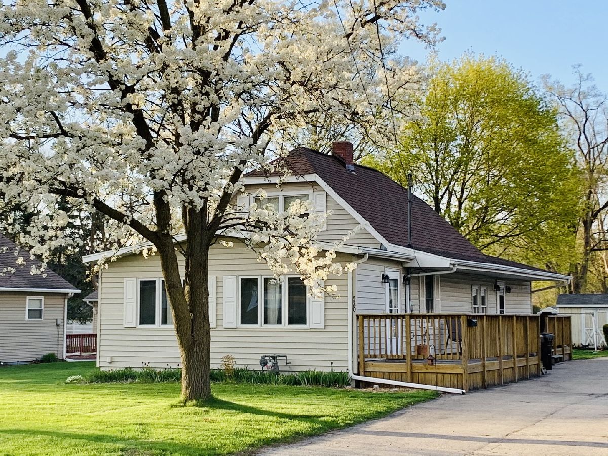
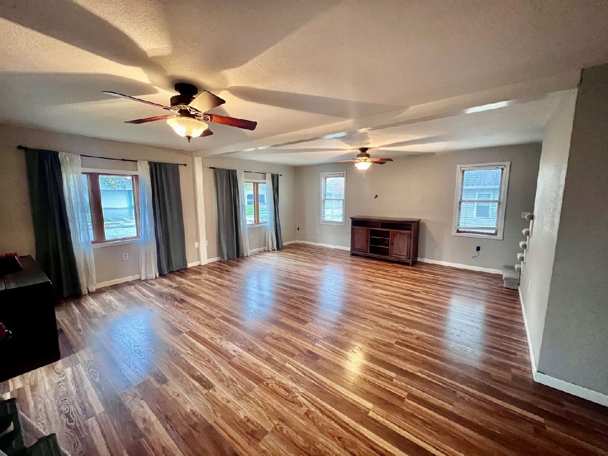
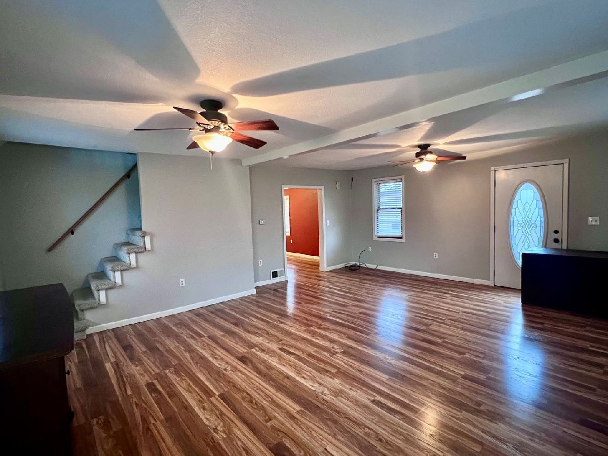
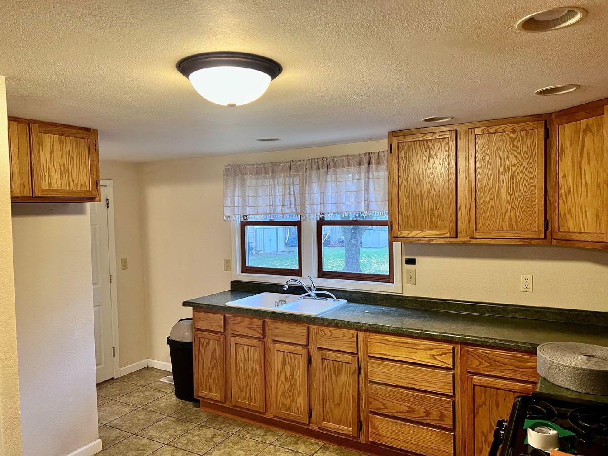
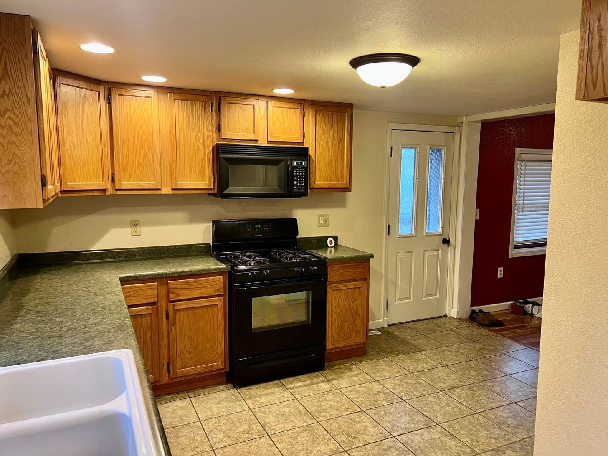
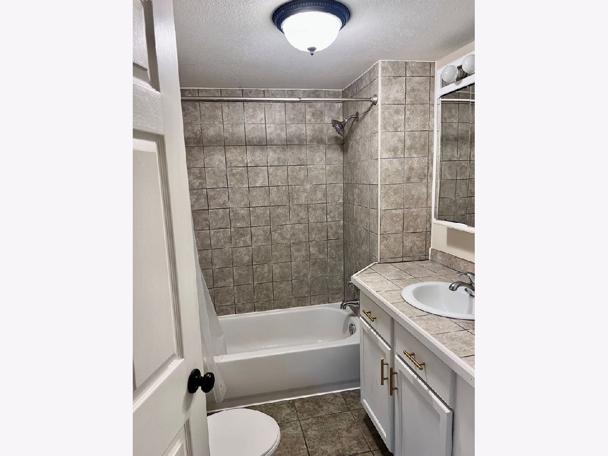
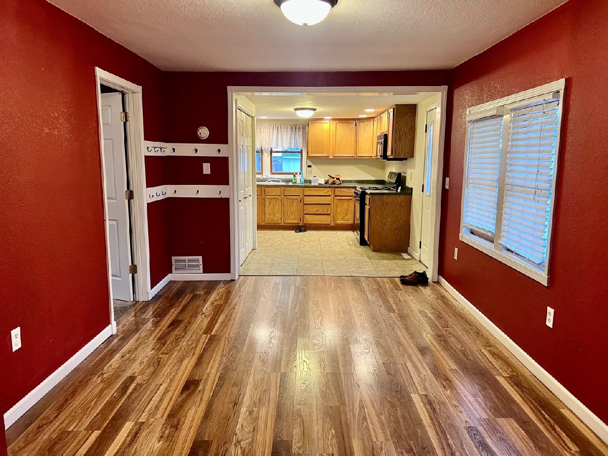
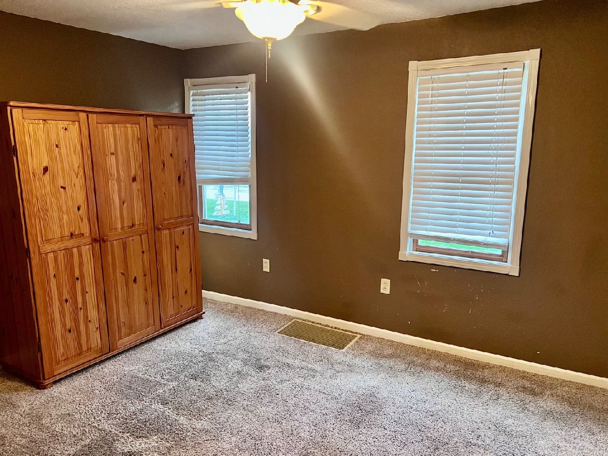
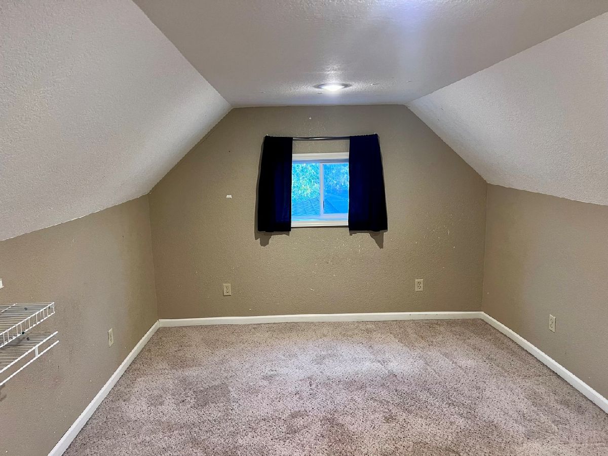
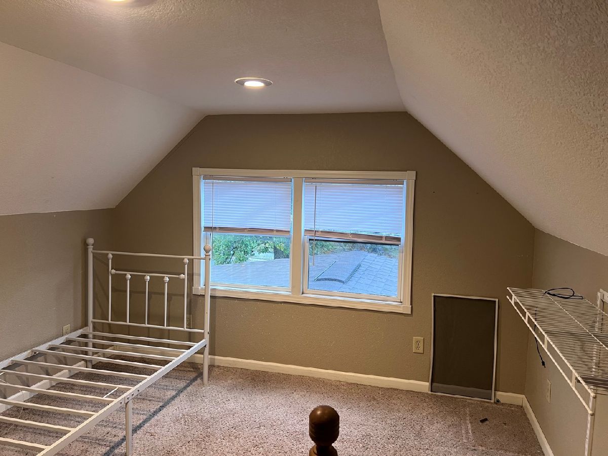
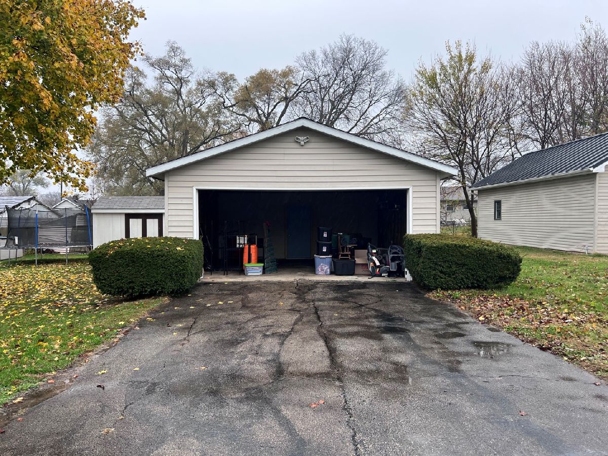
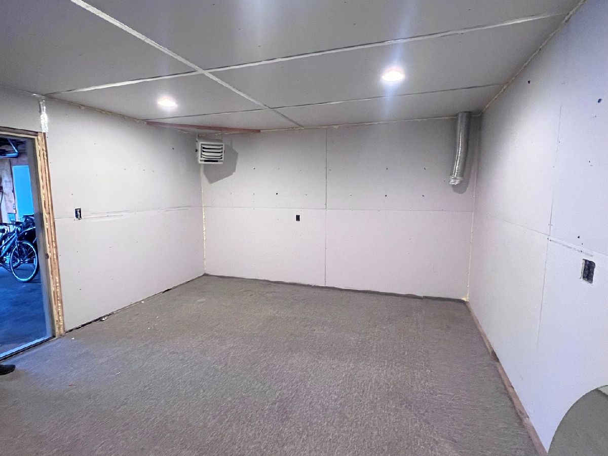
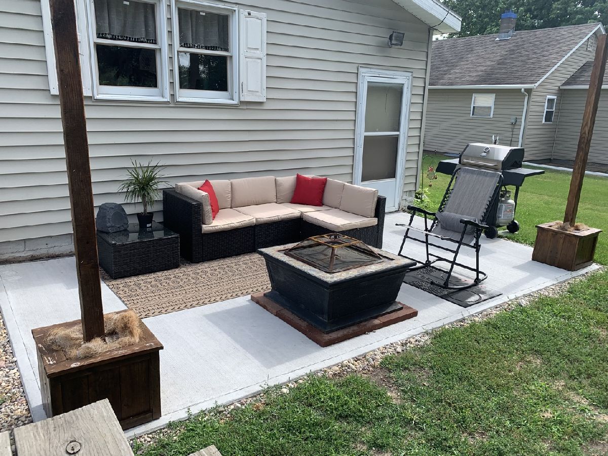
Room Specifics
Total Bedrooms: 3
Bedrooms Above Ground: 3
Bedrooms Below Ground: 0
Dimensions: —
Floor Type: —
Dimensions: —
Floor Type: —
Full Bathrooms: 1
Bathroom Amenities: —
Bathroom in Basement: 0
Rooms: —
Basement Description: Unfinished
Other Specifics
| 2 | |
| — | |
| — | |
| — | |
| — | |
| 80 X 172.4 | |
| — | |
| — | |
| — | |
| — | |
| Not in DB | |
| — | |
| — | |
| — | |
| — |
Tax History
| Year | Property Taxes |
|---|---|
| 2025 | $2,537 |
Contact Agent
Nearby Similar Homes
Nearby Sold Comparables
Contact Agent
Listing Provided By
RE/MAX Sauk Valley


