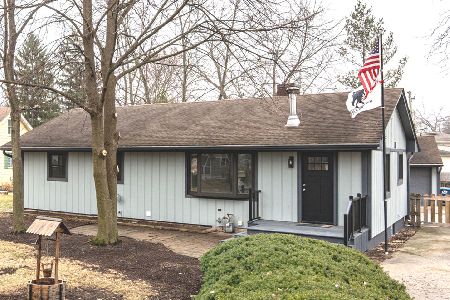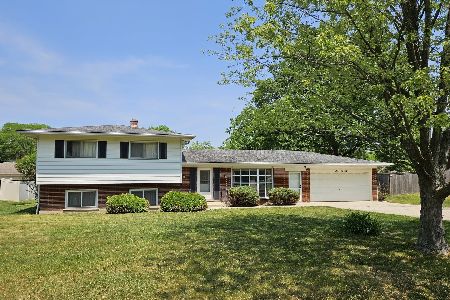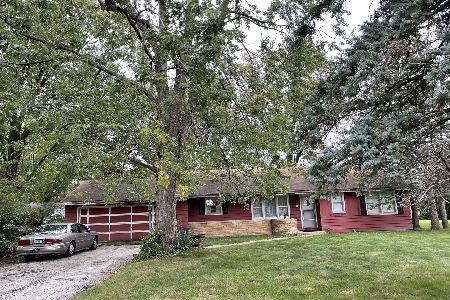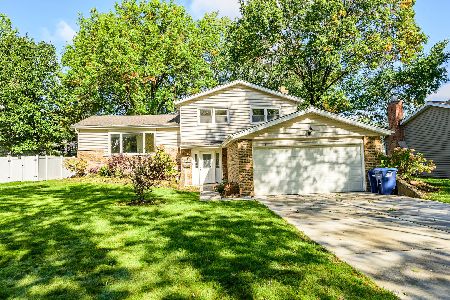512 72nd Street, Darien, Illinois 60561
$433,750
|
Sold
|
|
| Status: | Closed |
| Sqft: | 2,464 |
| Cost/Sqft: | $179 |
| Beds: | 5 |
| Baths: | 4 |
| Year Built: | 1957 |
| Property Taxes: | $10,489 |
| Days On Market: | 4181 |
| Lot Size: | 0,00 |
Description
Exceptional home updated from top to bottom! Details include oak floors, high end stainless appliances, custom Elfa closet systems, huge 1st floor laundry room, 1st floor bedroom & bath, Master bath addition in 2014, top of the line bath upgrades with Newport Brass, Kohler, Carrara. Huge walk-out lower level with lots of natural light. Sits on amazing 3/4 acre lot featuring micro-farm and Unilock paver patio/firepit.
Property Specifics
| Single Family | |
| — | |
| — | |
| 1957 | |
| Full | |
| — | |
| No | |
| — |
| Du Page | |
| — | |
| 0 / Not Applicable | |
| None | |
| Lake Michigan | |
| Sewer-Storm | |
| 08699152 | |
| 0927201015 |
Nearby Schools
| NAME: | DISTRICT: | DISTANCE: | |
|---|---|---|---|
|
Grade School
Mark Delay School |
61 | — | |
|
Middle School
Eisenhower Junior High School |
61 | Not in DB | |
|
High School
Hinsdale South High School |
86 | Not in DB | |
Property History
| DATE: | EVENT: | PRICE: | SOURCE: |
|---|---|---|---|
| 7 Mar, 2011 | Sold | $325,000 | MRED MLS |
| 19 Jan, 2011 | Under contract | $349,900 | MRED MLS |
| 7 Jan, 2011 | Listed for sale | $349,900 | MRED MLS |
| 30 Sep, 2014 | Sold | $433,750 | MRED MLS |
| 18 Aug, 2014 | Under contract | $440,000 | MRED MLS |
| 11 Aug, 2014 | Listed for sale | $440,000 | MRED MLS |
Room Specifics
Total Bedrooms: 5
Bedrooms Above Ground: 5
Bedrooms Below Ground: 0
Dimensions: —
Floor Type: Carpet
Dimensions: —
Floor Type: Carpet
Dimensions: —
Floor Type: Hardwood
Dimensions: —
Floor Type: —
Full Bathrooms: 4
Bathroom Amenities: Whirlpool,Separate Shower,Double Sink
Bathroom in Basement: 1
Rooms: Bonus Room,Bedroom 5,Recreation Room
Basement Description: Finished
Other Specifics
| 4 | |
| — | |
| — | |
| Patio, Brick Paver Patio, Outdoor Fireplace | |
| Cul-De-Sac,Fenced Yard,Park Adjacent | |
| 162.30 X 200.00 X 1.10(D) | |
| — | |
| Full | |
| Hardwood Floors, First Floor Bedroom, In-Law Arrangement, First Floor Laundry, First Floor Full Bath | |
| Range, Dishwasher, Refrigerator, Disposal | |
| Not in DB | |
| — | |
| — | |
| — | |
| — |
Tax History
| Year | Property Taxes |
|---|---|
| 2011 | $9,356 |
| 2014 | $10,489 |
Contact Agent
Nearby Similar Homes
Contact Agent
Listing Provided By
Berkshire Hathaway HomeServices KoenigRubloff








