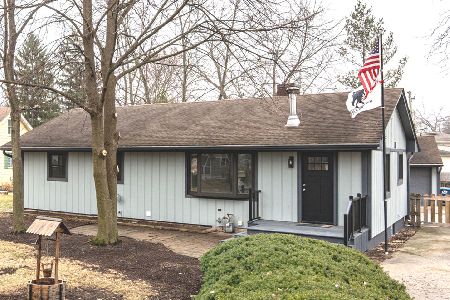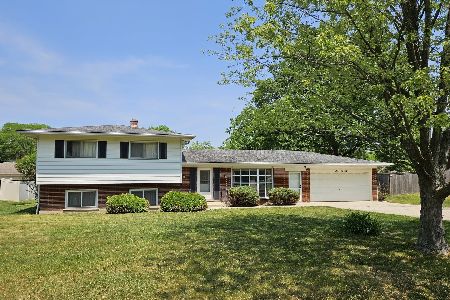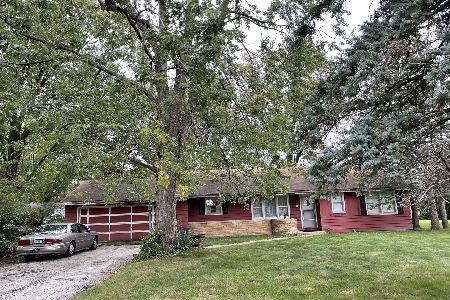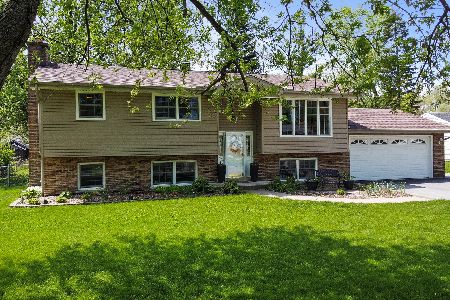526 72nd Street, Darien, Illinois 60561
$500,000
|
Sold
|
|
| Status: | Closed |
| Sqft: | 2,700 |
| Cost/Sqft: | $194 |
| Beds: | 3 |
| Baths: | 3 |
| Year Built: | 1956 |
| Property Taxes: | $4,532 |
| Days On Market: | 3540 |
| Lot Size: | 0,47 |
Description
Sensational Ranch! The beautifully landscaped yard and charming exterior are only a small indication of how amazing this house is! 3 bedrooms, 3 bathrooms, and 3 car garage on 1/2 acre fenced in lot. Within the last 3 years everything has been replaced - roof, mechanicals, doors, paint, carpet, hardwood floors, kitchens. Yes, plural - there are two kitchens - both with granite countertops and stainless steel appliances. Grand living room with lovely fireplace and plantation shutters. Generously sized bedrooms. Finished basement with game room, family room, full bath, and kitchen could be a teenager's paradise or an in-law arrangement. Large stamped concrete patio next to the well maintained pool. Enormous garage is set up for a man cave with a bar area and 9'x29' work room behind. Sizable walk-in hall closet could be a craft room. Few skips down the street to the Darien Community Park. This house has everything!
Property Specifics
| Single Family | |
| — | |
| Ranch | |
| 1956 | |
| Full | |
| — | |
| No | |
| 0.47 |
| Du Page | |
| — | |
| 0 / Not Applicable | |
| None | |
| Lake Michigan | |
| Public Sewer | |
| 09225615 | |
| 0927201013 |
Nearby Schools
| NAME: | DISTRICT: | DISTANCE: | |
|---|---|---|---|
|
Grade School
Mark Delay School |
61 | — | |
|
Middle School
Eisenhower Junior High School |
61 | Not in DB | |
|
High School
Hinsdale South High School |
86 | Not in DB | |
|
Alternate Elementary School
Lace Elementary School |
— | Not in DB | |
Property History
| DATE: | EVENT: | PRICE: | SOURCE: |
|---|---|---|---|
| 15 Jul, 2016 | Sold | $500,000 | MRED MLS |
| 18 May, 2016 | Under contract | $525,000 | MRED MLS |
| 13 May, 2016 | Listed for sale | $525,000 | MRED MLS |
Room Specifics
Total Bedrooms: 3
Bedrooms Above Ground: 3
Bedrooms Below Ground: 0
Dimensions: —
Floor Type: Carpet
Dimensions: —
Floor Type: Carpet
Full Bathrooms: 3
Bathroom Amenities: —
Bathroom in Basement: 1
Rooms: Kitchen,Game Room
Basement Description: Finished
Other Specifics
| 3 | |
| — | |
| Asphalt | |
| Stamped Concrete Patio, Above Ground Pool | |
| Fenced Yard | |
| 100X200 | |
| — | |
| Full | |
| Hardwood Floors, First Floor Bedroom, First Floor Laundry, First Floor Full Bath | |
| Range, Microwave, Dishwasher, Refrigerator, Stainless Steel Appliance(s) | |
| Not in DB | |
| Street Paved | |
| — | |
| — | |
| Wood Burning, Gas Log, Gas Starter |
Tax History
| Year | Property Taxes |
|---|---|
| 2016 | $4,532 |
Contact Agent
Nearby Similar Homes
Nearby Sold Comparables
Contact Agent
Listing Provided By
Berkshire Hathaway HomeServices KoenigRubloff








