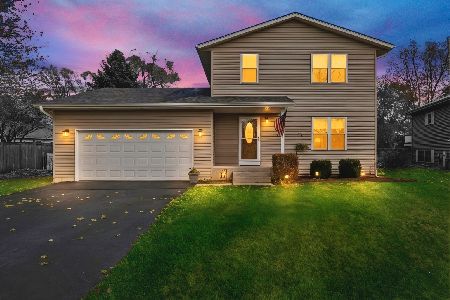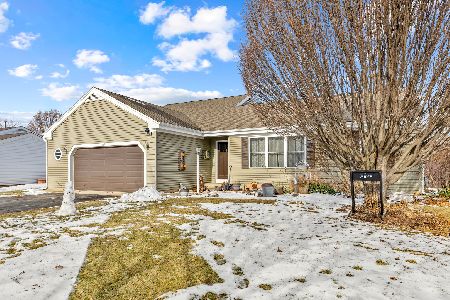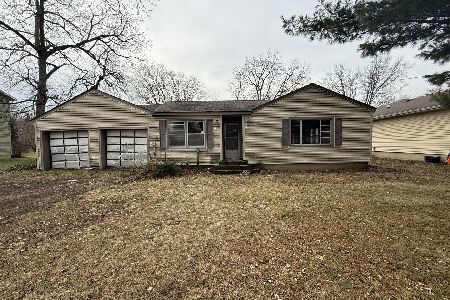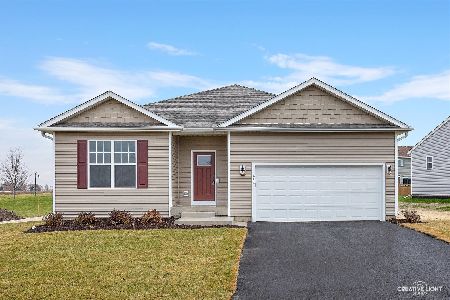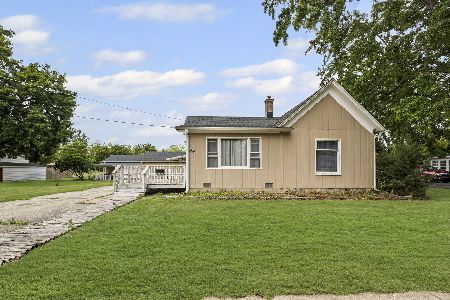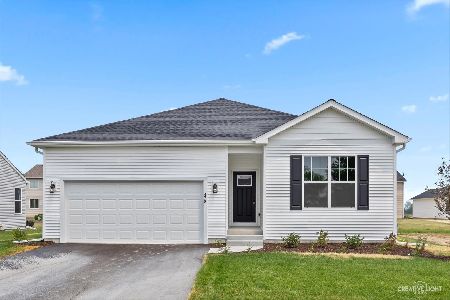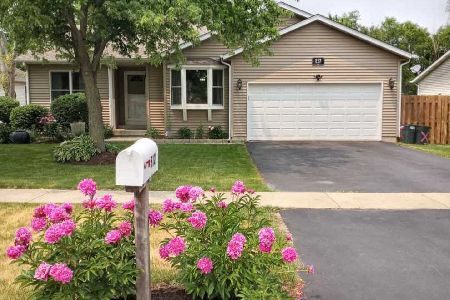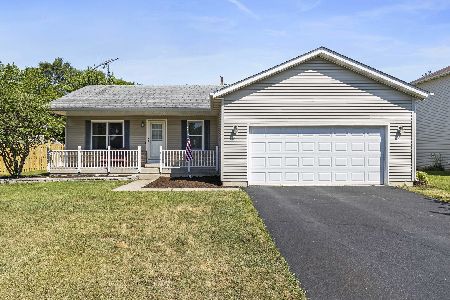512 8th Avenue, Marengo, Illinois 60152
$275,000
|
Sold
|
|
| Status: | Closed |
| Sqft: | 1,400 |
| Cost/Sqft: | $193 |
| Beds: | 3 |
| Baths: | 3 |
| Year Built: | 2002 |
| Property Taxes: | $5,929 |
| Days On Market: | 1441 |
| Lot Size: | 0,21 |
Description
Beautiful 3 Bed 3 Bath Ranch Home was extensively refurbished 4.5 years ago including New Roof/Siding/Windows/Doors/Garage Door/New Maple Hardwood Flooring throughout Main Level plus entire interior Professionally Repainted in Neutral Colors. Split Bedroom arrangement with Walk In Closets in Master and one of the secondary Bedrooms. Main Floor Laundry. Attached 2 Car Garage with Opener. Basement has a huge finished Family Room, just add your choice of flooring currently epoxy painted concrete. Huge 3rd Bath in Basement with Large Soaking Tub. Escape Window, plenty of room for a 4th Bedroom! High Efficiency Furnace/AC, on demand Water Heater and Kinetico Softener with RO filtered water to Refrigerator and Tap at Sink. Nice Mature Trees and backs to open area, must see! Won't last long!! Agent related to seller.
Property Specifics
| Single Family | |
| — | |
| — | |
| 2002 | |
| — | |
| RANCH | |
| No | |
| 0.21 |
| Mc Henry | |
| Parkside Place | |
| — / Not Applicable | |
| — | |
| — | |
| — | |
| 11325117 | |
| 1125101004 |
Nearby Schools
| NAME: | DISTRICT: | DISTANCE: | |
|---|---|---|---|
|
Grade School
Locust Elementary School |
165 | — | |
|
Middle School
Marengo Community Middle School |
165 | Not in DB | |
|
High School
Marengo High School |
154 | Not in DB | |
Property History
| DATE: | EVENT: | PRICE: | SOURCE: |
|---|---|---|---|
| 30 Jun, 2010 | Sold | $135,000 | MRED MLS |
| 14 Apr, 2010 | Under contract | $135,000 | MRED MLS |
| 13 Apr, 2010 | Listed for sale | $135,000 | MRED MLS |
| 15 Apr, 2022 | Sold | $275,000 | MRED MLS |
| 12 Mar, 2022 | Under contract | $269,900 | MRED MLS |
| 15 Feb, 2022 | Listed for sale | $269,900 | MRED MLS |
| 23 Feb, 2024 | Sold | $299,000 | MRED MLS |
| 2 Feb, 2024 | Under contract | $304,900 | MRED MLS |
| 5 Jan, 2024 | Listed for sale | $304,900 | MRED MLS |
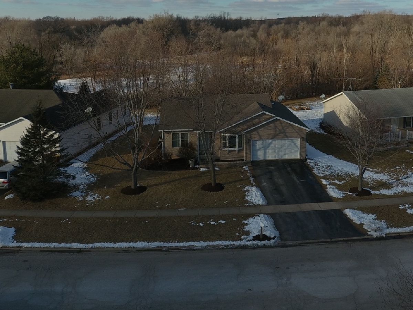
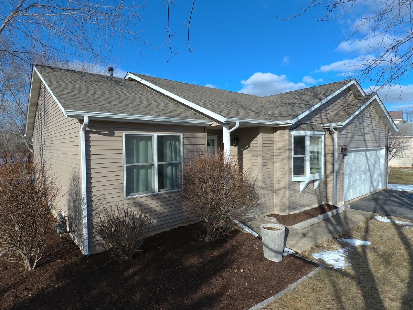
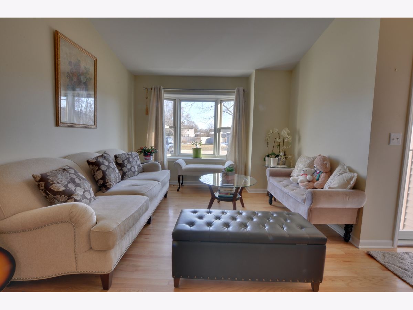
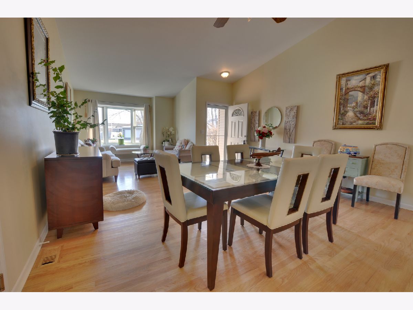
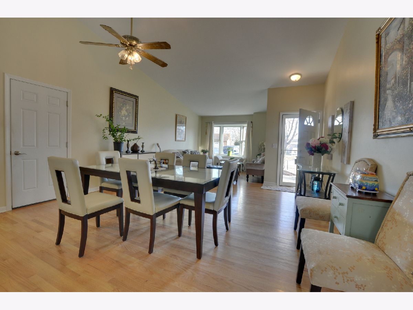
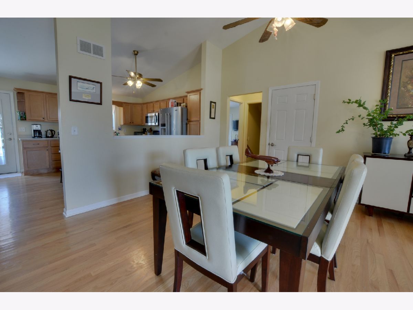
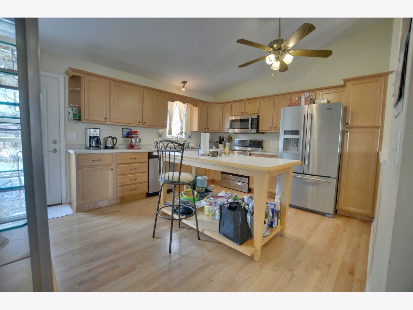
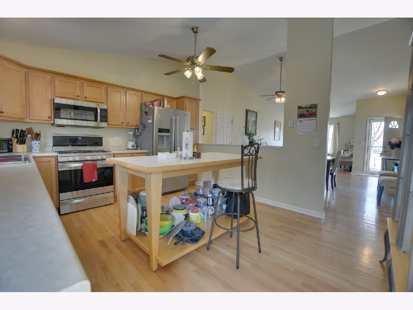
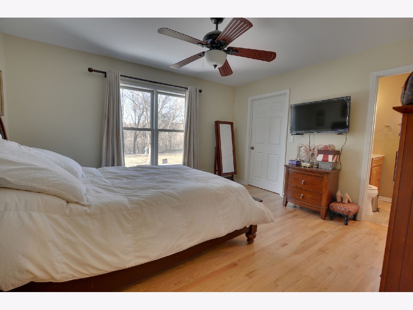
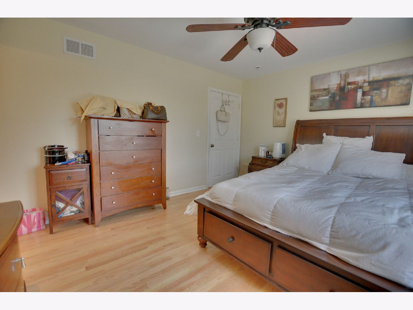
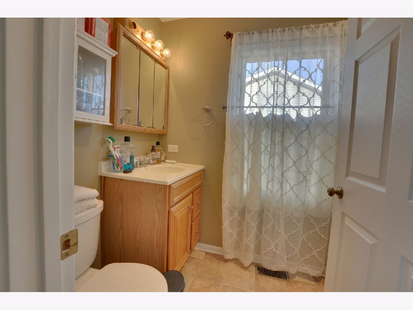
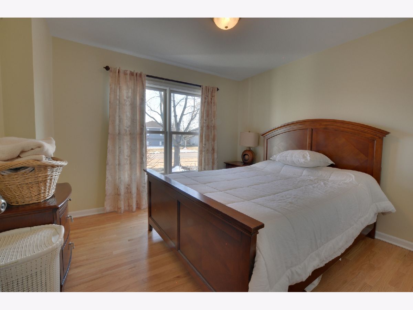
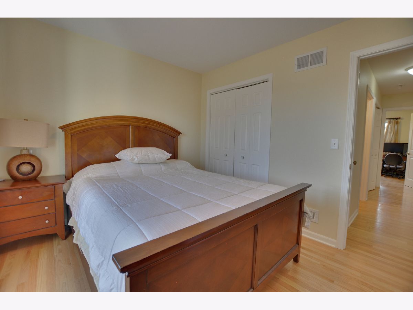
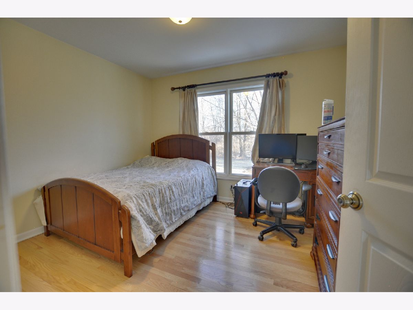
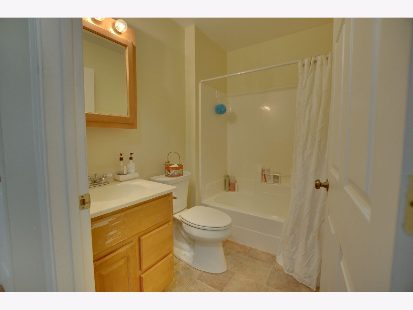
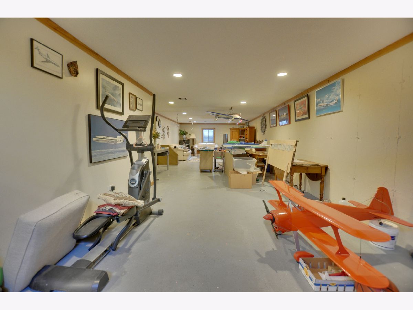
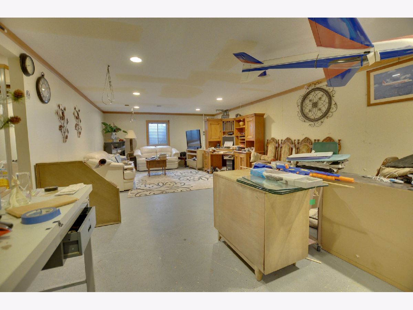
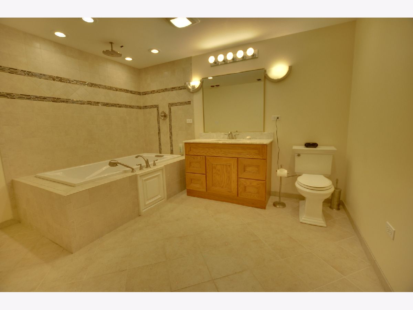
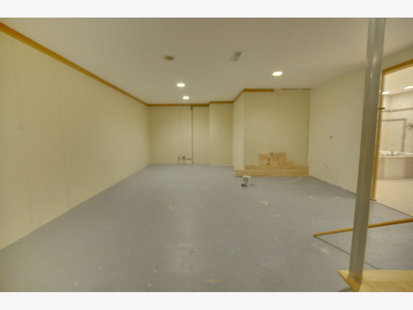
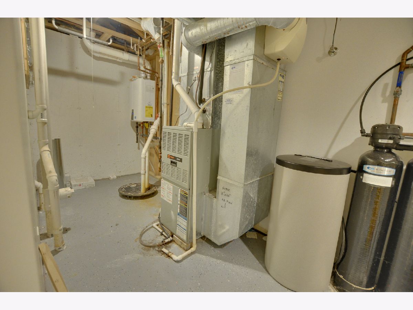
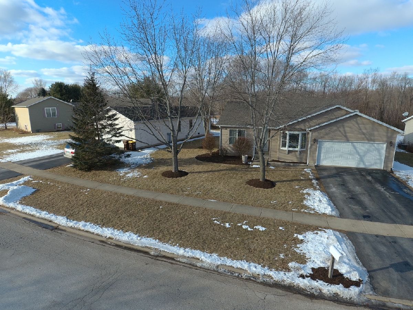
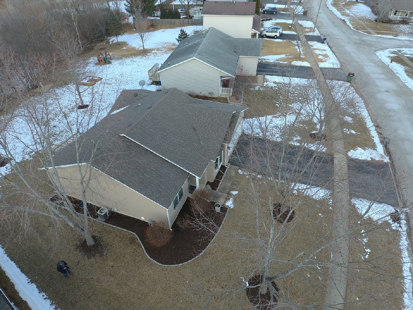
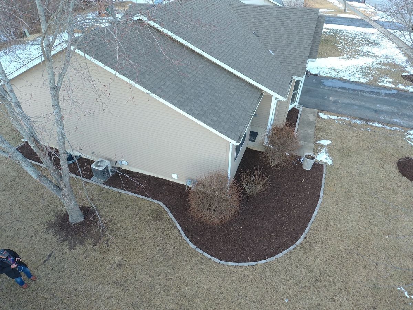
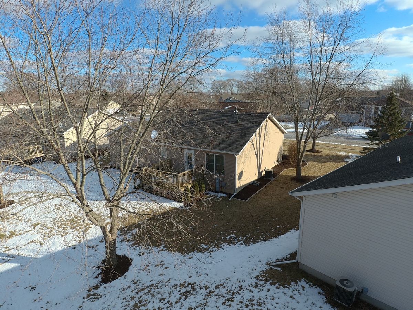
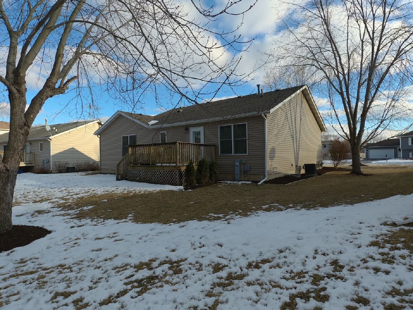
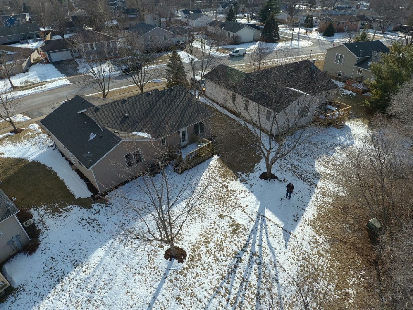
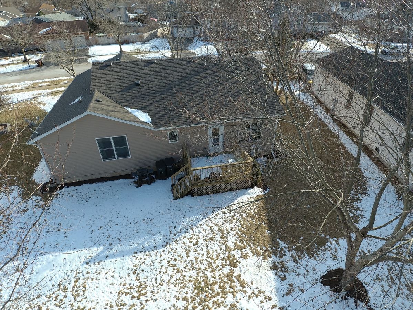
Room Specifics
Total Bedrooms: 3
Bedrooms Above Ground: 3
Bedrooms Below Ground: 0
Dimensions: —
Floor Type: —
Dimensions: —
Floor Type: —
Full Bathrooms: 3
Bathroom Amenities: —
Bathroom in Basement: 1
Rooms: —
Basement Description: Partially Finished,Egress Window,Rec/Family Area
Other Specifics
| 2 | |
| — | |
| Asphalt | |
| — | |
| — | |
| 84.9X137.9X11.5X42.8X143.6 | |
| — | |
| — | |
| — | |
| — | |
| Not in DB | |
| — | |
| — | |
| — | |
| — |
Tax History
| Year | Property Taxes |
|---|---|
| 2010 | $4,701 |
| 2022 | $5,929 |
| 2024 | $6,364 |
Contact Agent
Nearby Similar Homes
Nearby Sold Comparables
Contact Agent
Listing Provided By
RE/MAX Connections II

