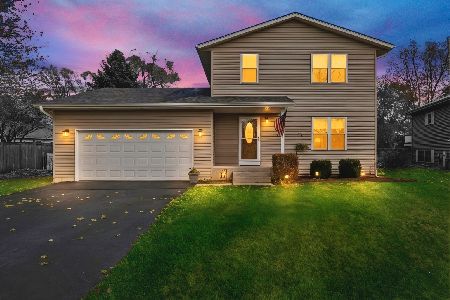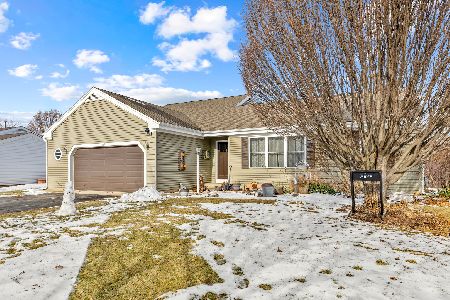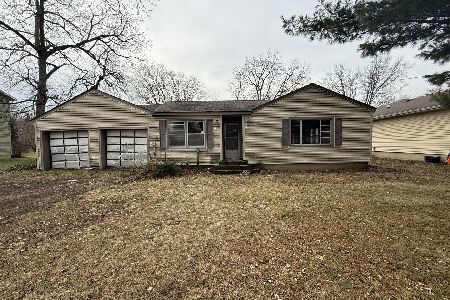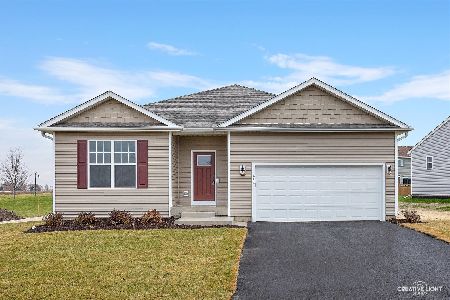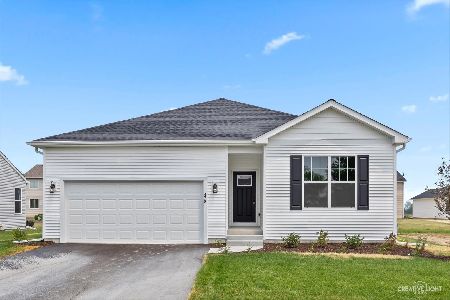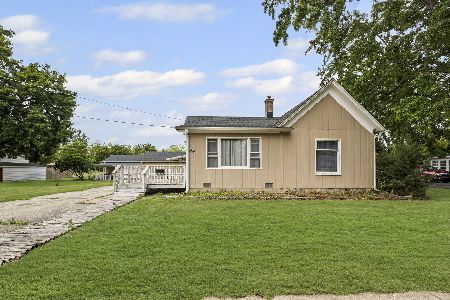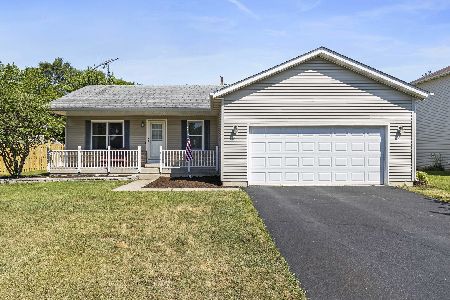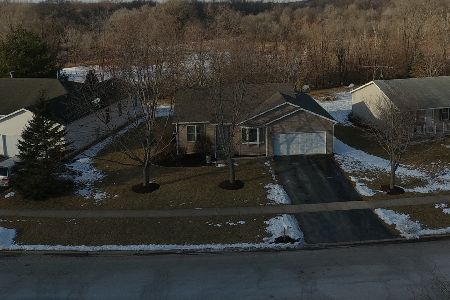514 8th Avenue, Marengo, Illinois 60152
$182,500
|
Sold
|
|
| Status: | Closed |
| Sqft: | 1,100 |
| Cost/Sqft: | $172 |
| Beds: | 3 |
| Baths: | 2 |
| Year Built: | 2002 |
| Property Taxes: | $4,402 |
| Days On Market: | 2490 |
| Lot Size: | 0,23 |
Description
Looking for a nice Ranch home? This one offers terrific location backing to a open area. You'll love the open floor plan, & oak cabinets in the large eat-in kitchen. 3 bedrooms that feature a Master Suite with it's own private bath. The full basement offers plenty of potential for you to finish. Nice 2 car garage, front porch, and deck to enjoy the outdoors. This is an Estate Sale. Seller prefers to sell it As-Is.
Property Specifics
| Single Family | |
| — | |
| Ranch | |
| 2002 | |
| Full | |
| — | |
| No | |
| 0.23 |
| Mc Henry | |
| — | |
| 0 / Not Applicable | |
| None | |
| Public | |
| Public Sewer | |
| 10319756 | |
| 1125101005 |
Nearby Schools
| NAME: | DISTRICT: | DISTANCE: | |
|---|---|---|---|
|
Grade School
Locust Elementary School |
165 | — | |
|
Middle School
Marengo Community Middle School |
165 | Not in DB | |
|
High School
Marengo High School |
154 | Not in DB | |
|
Alternate Junior High School
Ulysses S. Grant Intermediate Sc |
— | Not in DB | |
Property History
| DATE: | EVENT: | PRICE: | SOURCE: |
|---|---|---|---|
| 22 May, 2019 | Sold | $182,500 | MRED MLS |
| 5 Apr, 2019 | Under contract | $189,000 | MRED MLS |
| — | Last price change | $185,000 | MRED MLS |
| 3 Apr, 2019 | Listed for sale | $185,000 | MRED MLS |
| 10 Aug, 2022 | Sold | $269,000 | MRED MLS |
| 10 Jul, 2022 | Under contract | $269,000 | MRED MLS |
| 30 Jun, 2022 | Listed for sale | $269,000 | MRED MLS |
| 2 Aug, 2024 | Sold | $305,000 | MRED MLS |
| 10 Jul, 2024 | Under contract | $304,900 | MRED MLS |
| 5 Jul, 2024 | Listed for sale | $304,900 | MRED MLS |
Room Specifics
Total Bedrooms: 3
Bedrooms Above Ground: 3
Bedrooms Below Ground: 0
Dimensions: —
Floor Type: Carpet
Dimensions: —
Floor Type: Carpet
Full Bathrooms: 2
Bathroom Amenities: —
Bathroom in Basement: 0
Rooms: Eating Area
Basement Description: Unfinished
Other Specifics
| 2 | |
| Concrete Perimeter | |
| Asphalt | |
| Deck, Porch | |
| Irregular Lot | |
| 77X144 | |
| — | |
| Full | |
| Vaulted/Cathedral Ceilings, Hardwood Floors, First Floor Bedroom, First Floor Full Bath | |
| Range, Dishwasher, Refrigerator, Washer, Dryer, Water Softener Owned | |
| Not in DB | |
| Street Lights, Street Paved | |
| — | |
| — | |
| — |
Tax History
| Year | Property Taxes |
|---|---|
| 2019 | $4,402 |
| 2022 | $5,350 |
| 2024 | $5,898 |
Contact Agent
Nearby Similar Homes
Nearby Sold Comparables
Contact Agent
Listing Provided By
RE/MAX Connections II

