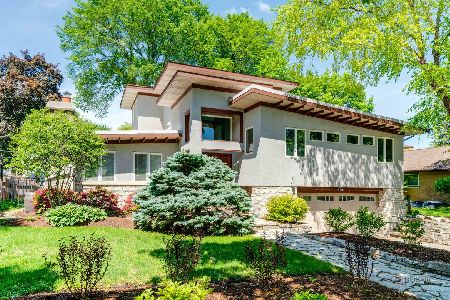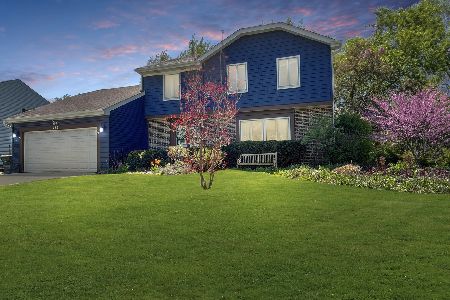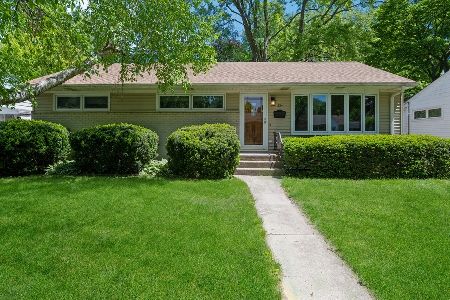512 Ames Street, Libertyville, Illinois 60048
$280,000
|
Sold
|
|
| Status: | Closed |
| Sqft: | 1,434 |
| Cost/Sqft: | $209 |
| Beds: | 3 |
| Baths: | 2 |
| Year Built: | 1956 |
| Property Taxes: | $7,787 |
| Days On Market: | 2531 |
| Lot Size: | 0,18 |
Description
Lots of space in this 1,434 sq ft tri-level with 3 bedrooms, office & 2 baths. Open floor plan with lots of natural light, large kitchen & living room. Recent updates include new tear off roof 2013, nine windows replaced 2013, new water heater 2017, new sump with battery back-up. New flooring in lower level & updated interior paint in Dec 2018. Home has a long brick paver driveway and huge attached 2.5 car garage with access to private fenced yard with patio & your own basketball area. More storage space located in the crawl and walk up attic. This home has an awesome location, just blocks to the grade school, middle school & high school. Short distance to downtown Libertyville with Cook Library, the theatre, Metra station and lots of places to eat & shop. Ames is a mature tree lined street with a huge variety of homes and close to Condell Medical Center.
Property Specifics
| Single Family | |
| — | |
| Tri-Level | |
| 1956 | |
| None | |
| — | |
| No | |
| 0.18 |
| Lake | |
| Highlands | |
| 0 / Not Applicable | |
| None | |
| Lake Michigan | |
| Public Sewer | |
| 10166923 | |
| 11212000200000 |
Nearby Schools
| NAME: | DISTRICT: | DISTANCE: | |
|---|---|---|---|
|
Grade School
Rockland Elementary School |
70 | — | |
|
Middle School
Highland Middle School |
70 | Not in DB | |
|
High School
Libertyville High School |
128 | Not in DB | |
Property History
| DATE: | EVENT: | PRICE: | SOURCE: |
|---|---|---|---|
| 30 Apr, 2019 | Sold | $280,000 | MRED MLS |
| 26 Mar, 2019 | Under contract | $299,999 | MRED MLS |
| — | Last price change | $309,999 | MRED MLS |
| 7 Jan, 2019 | Listed for sale | $319,000 | MRED MLS |
Room Specifics
Total Bedrooms: 3
Bedrooms Above Ground: 3
Bedrooms Below Ground: 0
Dimensions: —
Floor Type: —
Dimensions: —
Floor Type: —
Full Bathrooms: 2
Bathroom Amenities: —
Bathroom in Basement: 0
Rooms: Den
Basement Description: Crawl
Other Specifics
| 2 | |
| Concrete Perimeter | |
| Brick | |
| Patio | |
| Fenced Yard | |
| 60X130 | |
| Interior Stair,Unfinished | |
| None | |
| Hardwood Floors | |
| Range, Microwave, Dishwasher, Refrigerator, Washer, Dryer, Disposal | |
| Not in DB | |
| Sidewalks, Street Lights, Street Paved | |
| — | |
| — | |
| — |
Tax History
| Year | Property Taxes |
|---|---|
| 2019 | $7,787 |
Contact Agent
Nearby Similar Homes
Nearby Sold Comparables
Contact Agent
Listing Provided By
Berkshire Hathaway HomeServices KoenigRubloff










