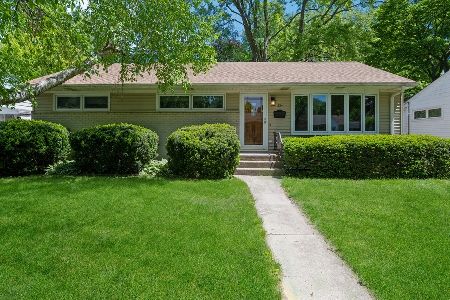523 Garfield Avenue, Libertyville, Illinois 60048
$350,000
|
Sold
|
|
| Status: | Closed |
| Sqft: | 1,482 |
| Cost/Sqft: | $241 |
| Beds: | 3 |
| Baths: | 2 |
| Year Built: | 1956 |
| Property Taxes: | $7,540 |
| Days On Market: | 2035 |
| Lot Size: | 0,18 |
Description
Open ranch ideally located within walking distance of many perks Libertyville has to offer, including award winning Rockland Elementary, Highland Middle, Libertyville High Schools, historic downtown and METRA train. Hardwood floors throughout. Bay window allows morning sun to pour into living room, eat-in bar seating in kitchen with all stainless steel appliances, newly remodeled 1st floor bathroom with linen closet, gas starter fireplace warms large family room/dining area with door leading to backyard deck (NOTE: teak bookshelves in FR not included in sale of house). Newly carpeted and windowed 700+ sq. ft. finished basement (300+ sq. ft. unfinished space in basement, as well). All new mechanicals. UPDATES at every turn -- new landscaping, rebuilt backyard deck, fenced yard & MORE!! Recent remodeling, upgrades and updates throughout this lovely ranch.
Property Specifics
| Single Family | |
| — | |
| Ranch | |
| 1956 | |
| Full | |
| — | |
| No | |
| 0.18 |
| Lake | |
| — | |
| 0 / Not Applicable | |
| None | |
| Public | |
| Public Sewer | |
| 10766480 | |
| 11211200110000 |
Nearby Schools
| NAME: | DISTRICT: | DISTANCE: | |
|---|---|---|---|
|
Grade School
Rockland Elementary School |
70 | — | |
|
Middle School
Highland Middle School |
70 | Not in DB | |
|
High School
Libertyville High School |
128 | Not in DB | |
Property History
| DATE: | EVENT: | PRICE: | SOURCE: |
|---|---|---|---|
| 4 Sep, 2020 | Sold | $350,000 | MRED MLS |
| 19 Jul, 2020 | Under contract | $357,900 | MRED MLS |
| 1 Jul, 2020 | Listed for sale | $357,900 | MRED MLS |
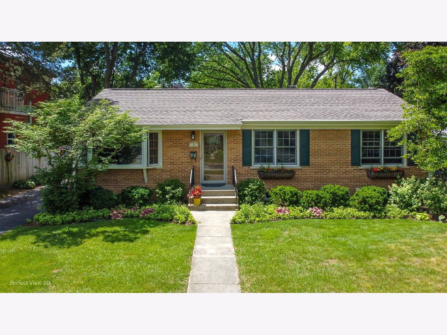
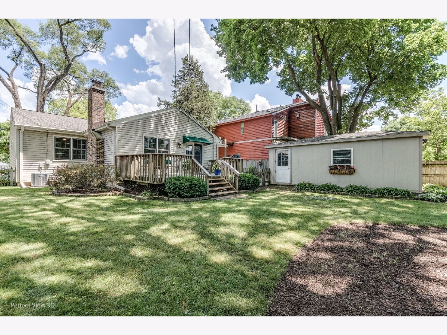
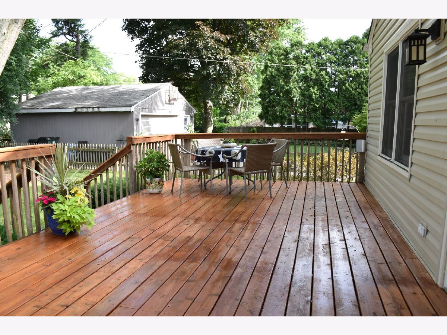
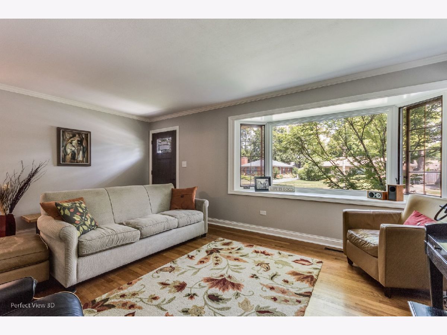
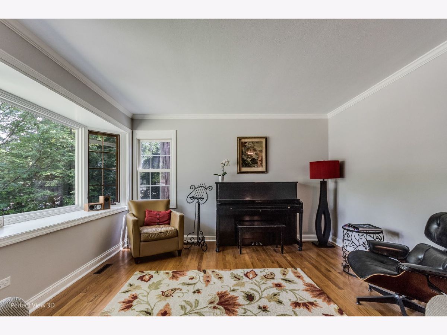
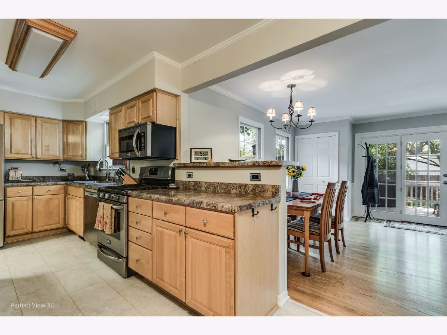
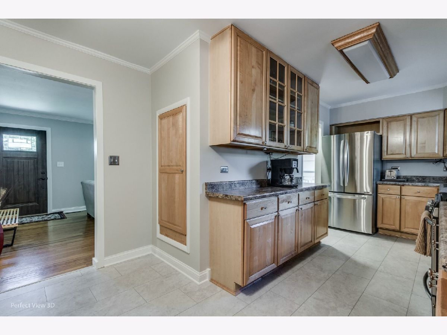
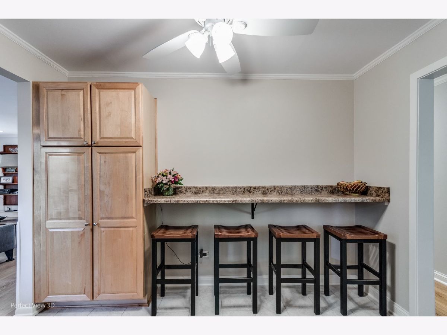
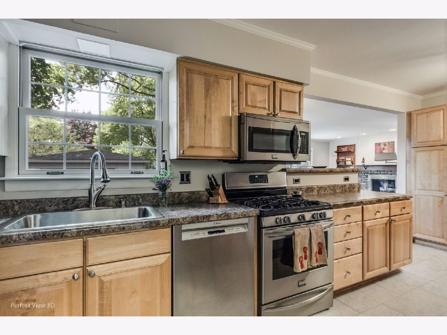
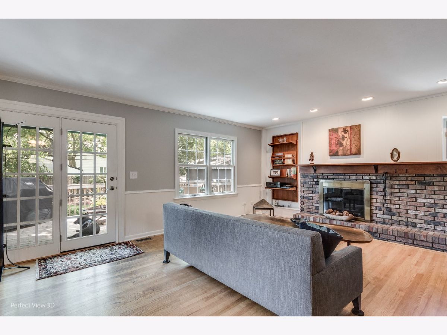
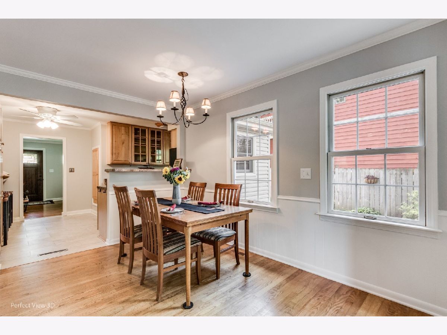
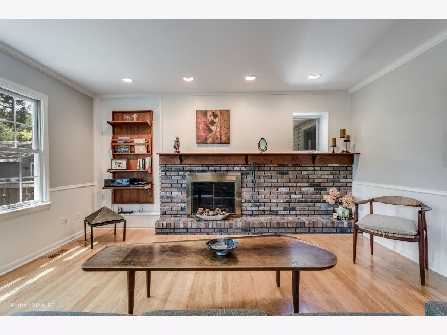
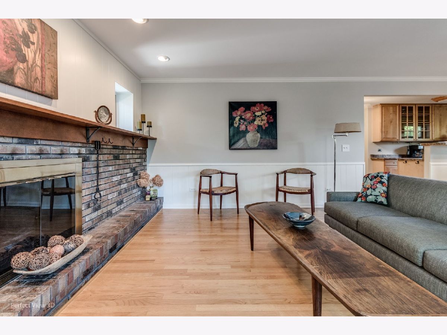
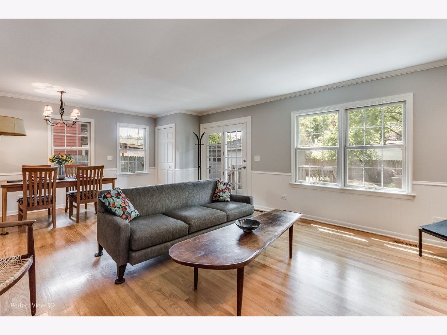
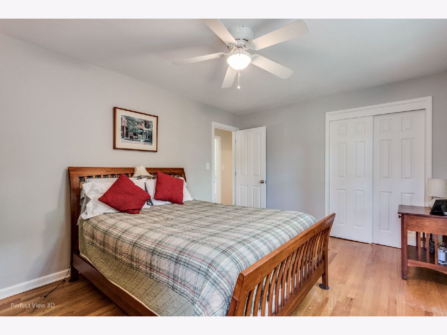
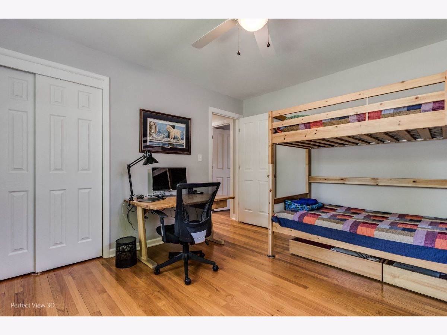
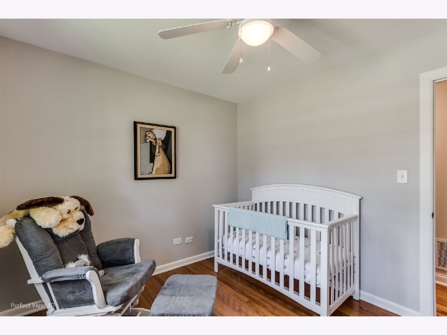
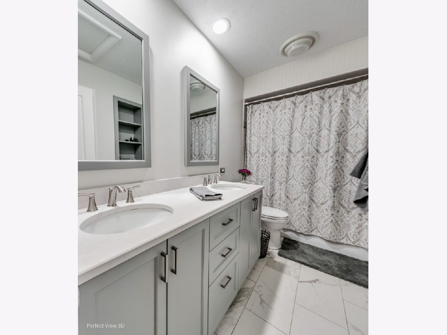
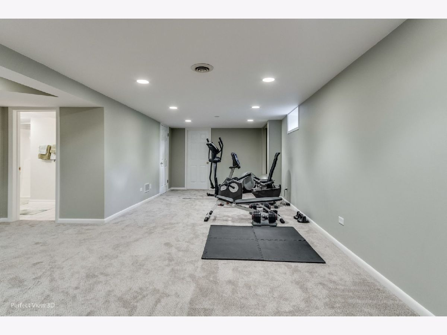
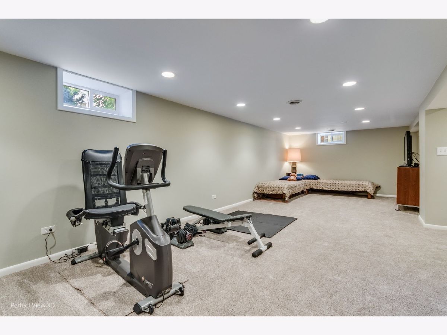
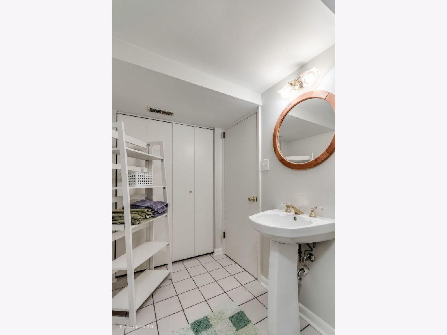
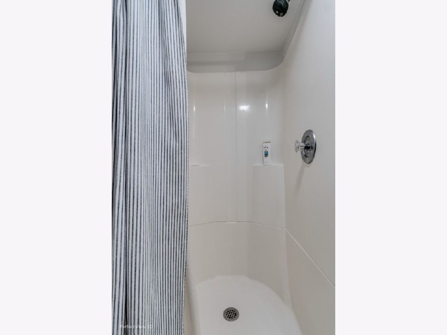
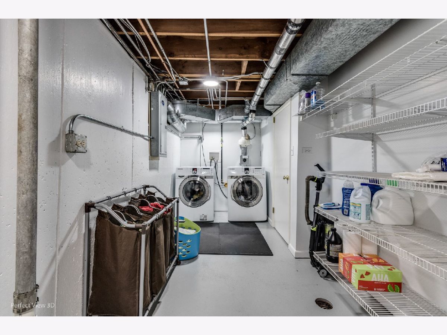
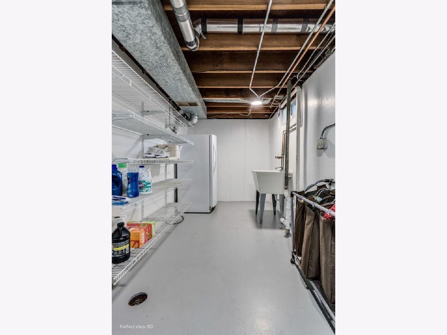
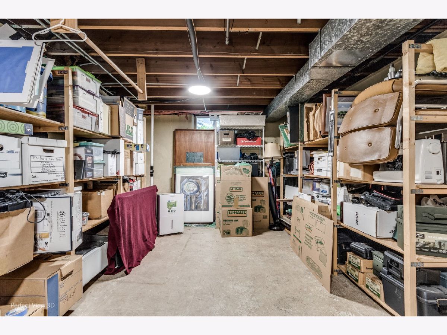
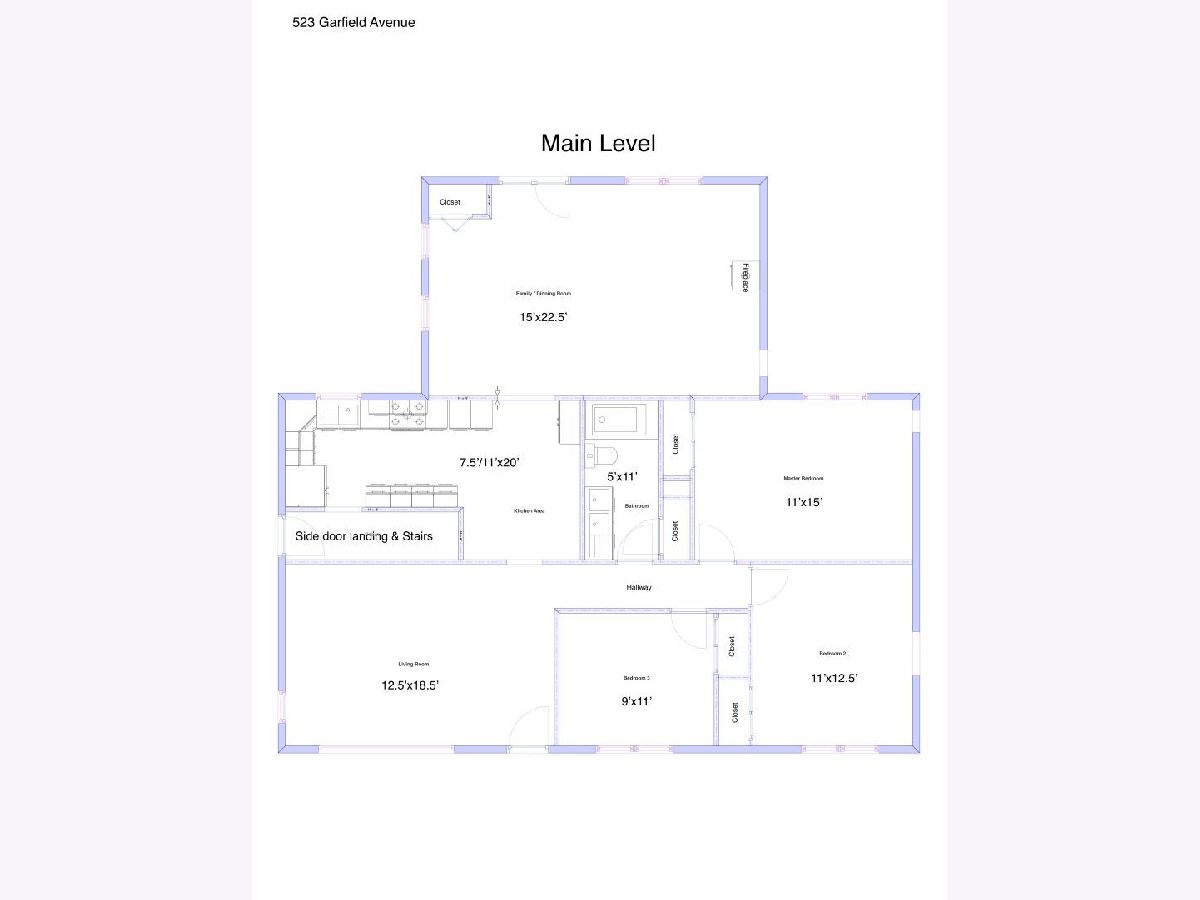
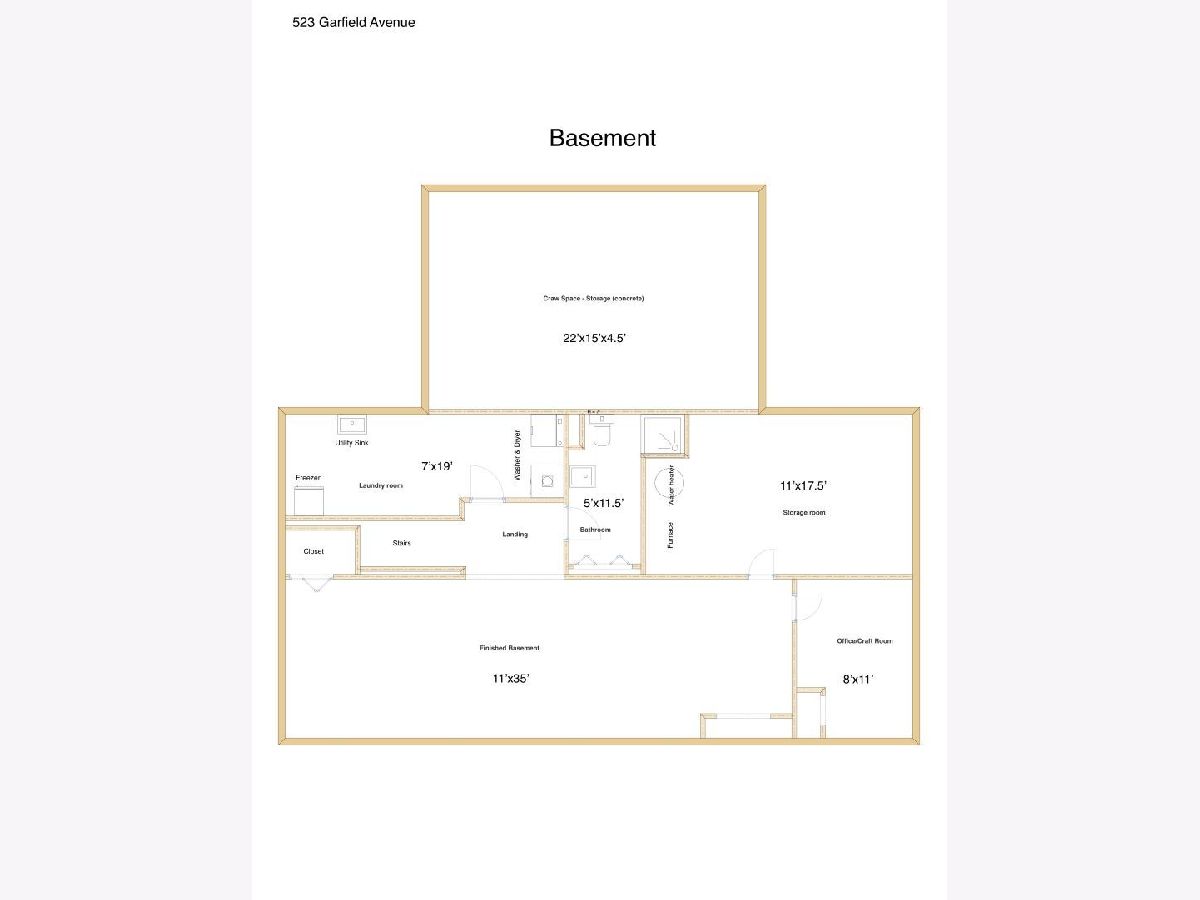
Room Specifics
Total Bedrooms: 3
Bedrooms Above Ground: 3
Bedrooms Below Ground: 0
Dimensions: —
Floor Type: Hardwood
Dimensions: —
Floor Type: Hardwood
Full Bathrooms: 2
Bathroom Amenities: Double Sink,Soaking Tub
Bathroom in Basement: 1
Rooms: Recreation Room,Office,Storage,Deck
Basement Description: Finished
Other Specifics
| 1 | |
| Concrete Perimeter | |
| Asphalt | |
| Deck, Storms/Screens, Outdoor Grill | |
| Fenced Yard,Landscaped | |
| 60 X 130 | |
| Unfinished | |
| None | |
| Hardwood Floors, First Floor Bedroom, First Floor Full Bath | |
| Range, Microwave, Dishwasher, Refrigerator, Freezer, Washer, Dryer, Stainless Steel Appliance(s) | |
| Not in DB | |
| Park, Pool, Tennis Court(s), Lake, Curbs, Sidewalks, Street Lights, Street Paved | |
| — | |
| — | |
| Wood Burning, Attached Fireplace Doors/Screen, Gas Starter |
Tax History
| Year | Property Taxes |
|---|---|
| 2020 | $7,540 |
Contact Agent
Nearby Similar Homes
Nearby Sold Comparables
Contact Agent
Listing Provided By
Berg Properties






