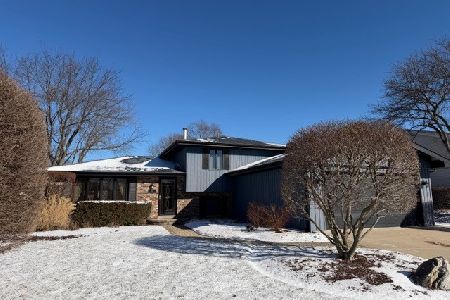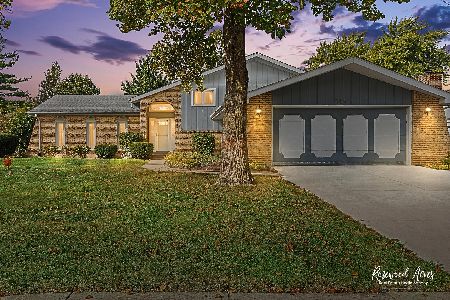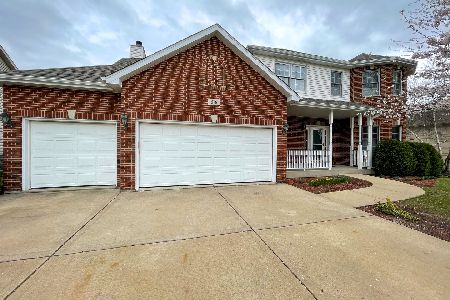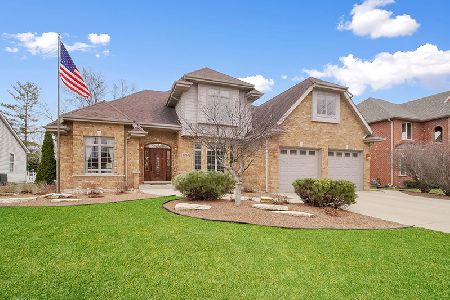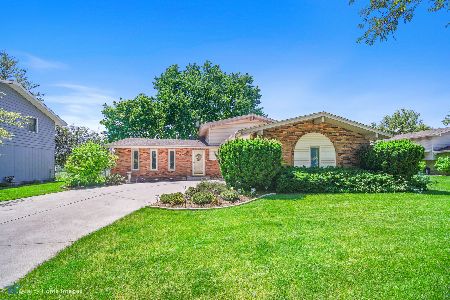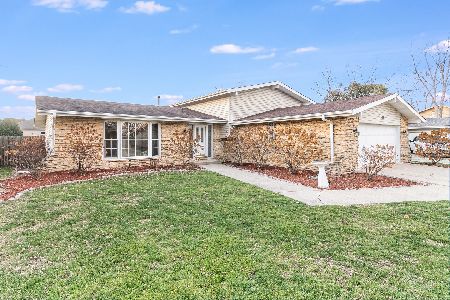512 Bethany Drive, Shorewood, Illinois 60404
$344,900
|
Sold
|
|
| Status: | Closed |
| Sqft: | 3,012 |
| Cost/Sqft: | $115 |
| Beds: | 4 |
| Baths: | 3 |
| Year Built: | 2004 |
| Property Taxes: | $9,430 |
| Days On Market: | 2099 |
| Lot Size: | 0,28 |
Description
Quick close possible!! Beautifully maintained, brick-front 2-story home in desirable Rollingwood subdivision with hardwood floors, plenty of windows for natural light over 3000 square feet of space, ample entertaining room inside and out. This ready to move-in home also features 4 bedrooms, 2.1 baths. The master bedroom has 2 walk in closets and large private master bath with a separate shower and jetted tub. The main floor has 2 story ceilings in the foyer and family room. The comfortable family room boasts a lovely fireplace surrounded by windows and skylights. Family room opens to eat in kitchen with sliding doors that open to the back patio which overlooks a large, well landscaped and fenced backyard. A separate living room and formal dining room are highlighted by hardwood floors and detailed trim work. Work from home in the large main floor office/den. Main floor laundry room with utility sink opens off kitchen and 3 car tandem garage. All appliances stay. The full unfinished basement has a bathroom rough-in, just waiting for your finishing touches. 30 year roof installed in 2016, new maintenance free vinyl fence with lifetime warranty added in 2018.
Property Specifics
| Single Family | |
| — | |
| — | |
| 2004 | |
| Full | |
| — | |
| No | |
| 0.28 |
| Will | |
| Rollingwood | |
| 250 / Annual | |
| Insurance,Lake Rights | |
| Public | |
| Public Sewer | |
| 10693513 | |
| 5060910203500000 |
Property History
| DATE: | EVENT: | PRICE: | SOURCE: |
|---|---|---|---|
| 24 Sep, 2020 | Sold | $344,900 | MRED MLS |
| 9 Aug, 2020 | Under contract | $344,900 | MRED MLS |
| — | Last price change | $349,500 | MRED MLS |
| 18 Apr, 2020 | Listed for sale | $385,000 | MRED MLS |
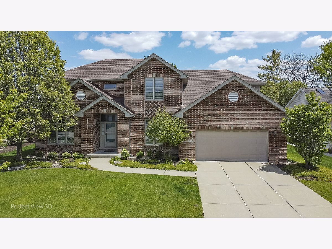
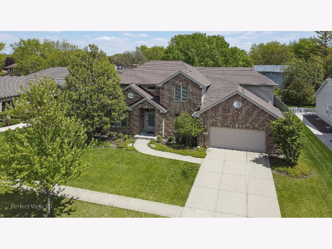
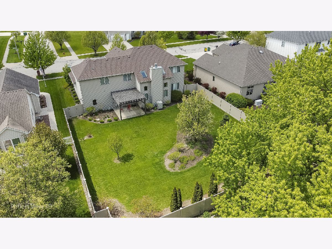
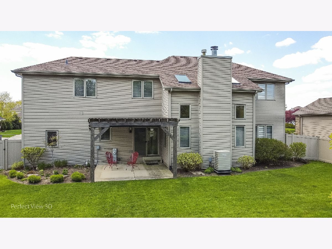
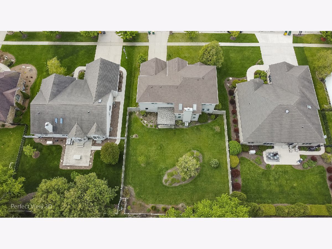
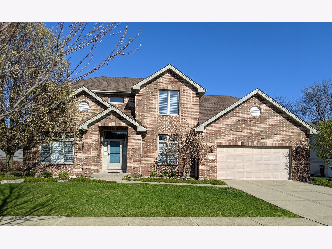
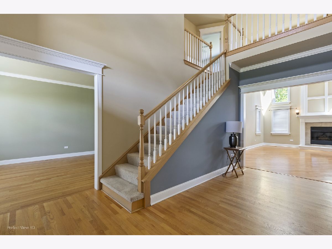
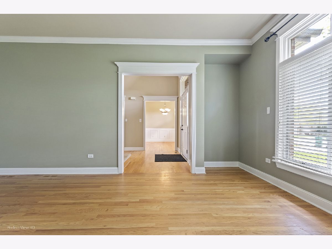
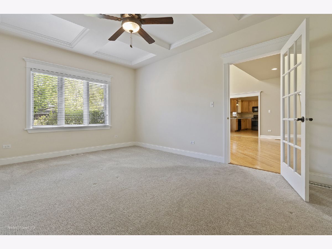
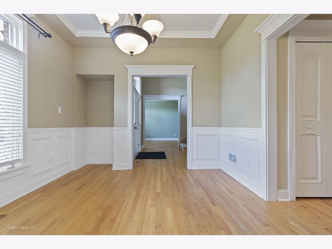
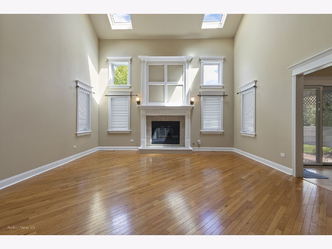
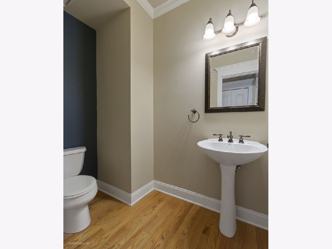
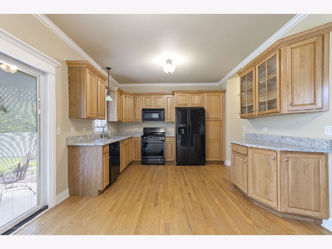
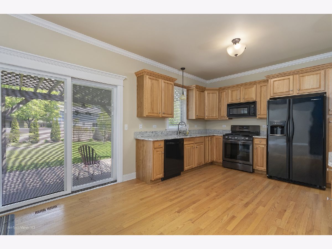
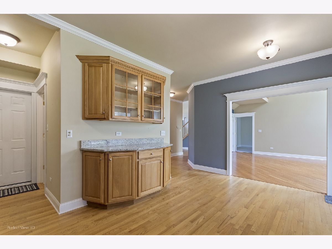
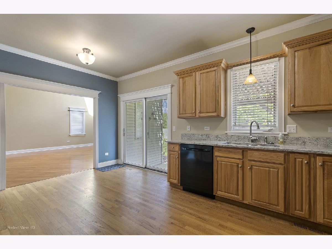
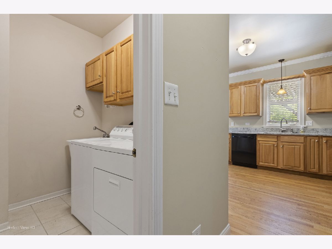
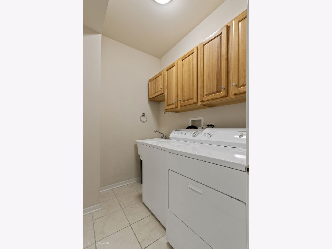
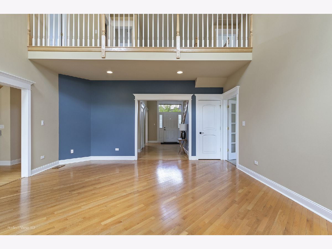
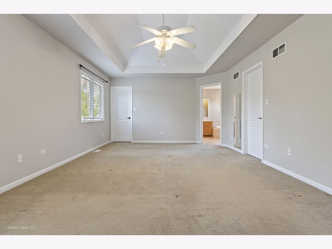
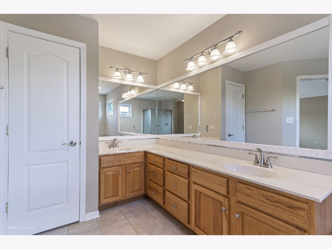
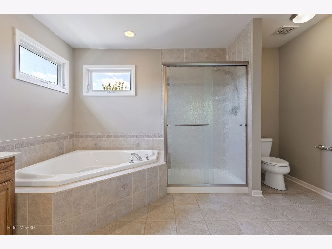
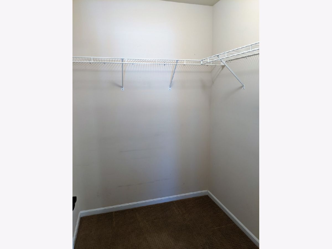
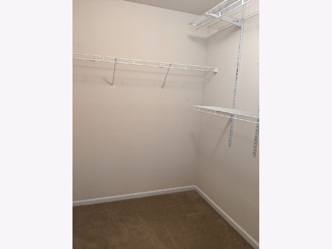
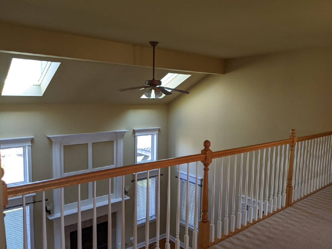
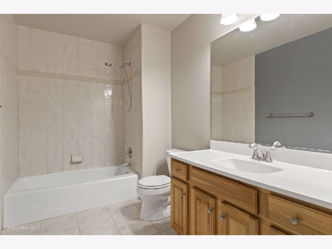
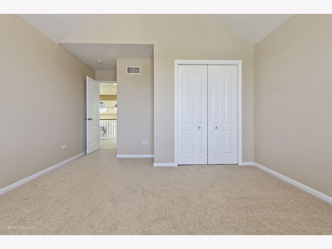
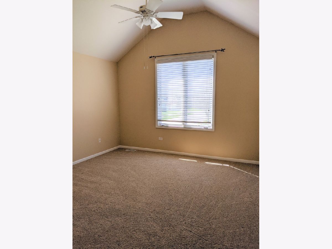
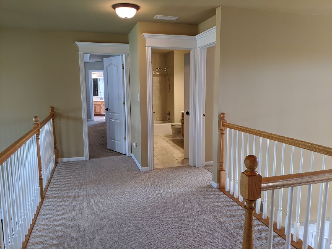
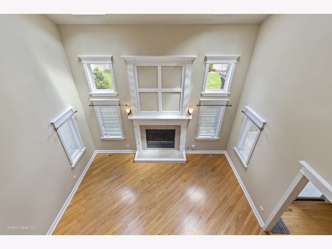
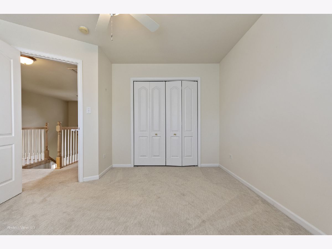
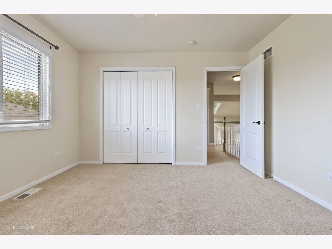
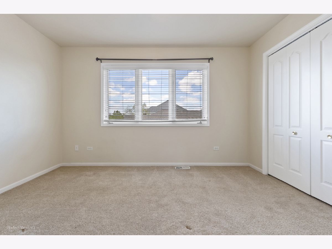
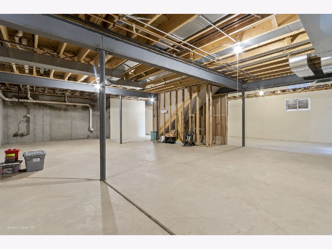
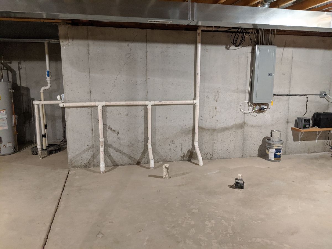
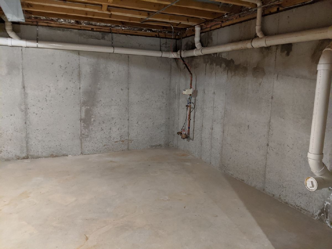
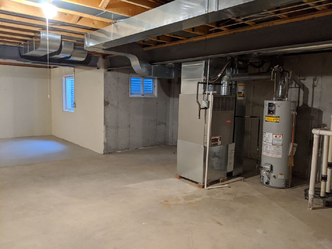
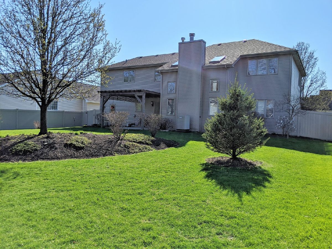
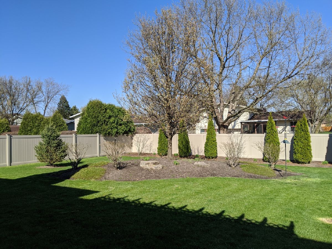
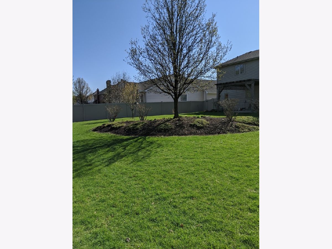
Room Specifics
Total Bedrooms: 4
Bedrooms Above Ground: 4
Bedrooms Below Ground: 0
Dimensions: —
Floor Type: Carpet
Dimensions: —
Floor Type: Carpet
Dimensions: —
Floor Type: Carpet
Full Bathrooms: 3
Bathroom Amenities: Whirlpool,Separate Shower,Double Sink
Bathroom in Basement: 0
Rooms: Den,Foyer
Basement Description: Unfinished,Bathroom Rough-In,Egress Window
Other Specifics
| 3 | |
| Concrete Perimeter | |
| Concrete | |
| Patio | |
| Fenced Yard | |
| 80 X 150 | |
| — | |
| Full | |
| Vaulted/Cathedral Ceilings, Skylight(s), Hardwood Floors, First Floor Laundry, Walk-In Closet(s) | |
| Range, Microwave, Dishwasher, Refrigerator, Washer, Dryer | |
| Not in DB | |
| Lake, Curbs, Sidewalks, Street Lights, Street Paved | |
| — | |
| — | |
| Gas Log, Gas Starter |
Tax History
| Year | Property Taxes |
|---|---|
| 2020 | $9,430 |
Contact Agent
Nearby Similar Homes
Nearby Sold Comparables
Contact Agent
Listing Provided By
Dow Realty





