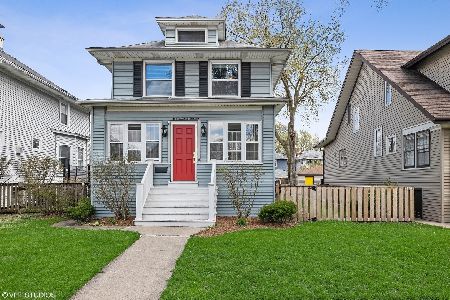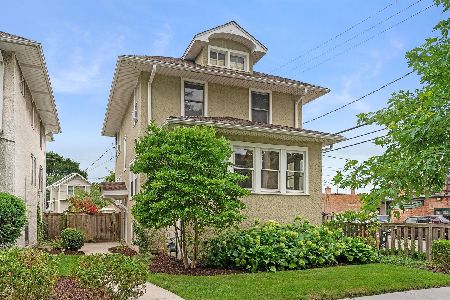512 Clarence Avenue, Oak Park, Illinois 60304
$326,000
|
Sold
|
|
| Status: | Closed |
| Sqft: | 1,164 |
| Cost/Sqft: | $288 |
| Beds: | 3 |
| Baths: | 2 |
| Year Built: | 1924 |
| Property Taxes: | $11,377 |
| Days On Market: | 2056 |
| Lot Size: | 0,07 |
Description
Are you looking for your first home, to downsize or to move out of a cramped condo? Do you want green space to call your own? You can enjoy the indoor charms AND outdoor privacy of a prairie-inspired traditional Oak Park home. This three-bedroom modified four-square features an extra tandem room upstairs, fresh paint and hardwood floors throughout with all original 1920s art glass, doors - including original knobs and hardware - and solid plaster walls. New first floor powder room, renewed second floor bath and updated galley kitchen ensure contemporary convenience and comfort. New concrete sidewalks, floor pad in two-car garage, and patio in privacy-fenced back yard, mean worry-free outdoor lounging and grilling any time. Midway location between CTA Blue and Green lines provides unparalleled downtown access, with groceries and pharmacies steps away. Recently upgraded heating and central air, with spacious basement - including laundry, storage and office spaces complete the package. Move-in ready, check it out today in person. Click the VIRTUAL TOUR link for the narrated drone tour and the OTHER MEDIA link for the interactive floor plans!
Property Specifics
| Single Family | |
| — | |
| — | |
| 1924 | |
| Full | |
| — | |
| No | |
| 0.07 |
| Cook | |
| — | |
| 0 / Not Applicable | |
| None | |
| Public | |
| Public Sewer | |
| 10736393 | |
| 16182030100000 |
Nearby Schools
| NAME: | DISTRICT: | DISTANCE: | |
|---|---|---|---|
|
Grade School
Longfellow Elementary School |
97 | — | |
|
Middle School
Percy Julian Middle School |
97 | Not in DB | |
|
High School
Oak Park & River Forest High Sch |
200 | Not in DB | |
Property History
| DATE: | EVENT: | PRICE: | SOURCE: |
|---|---|---|---|
| 3 Sep, 2020 | Sold | $326,000 | MRED MLS |
| 23 Jul, 2020 | Under contract | $335,000 | MRED MLS |
| 4 Jun, 2020 | Listed for sale | $335,000 | MRED MLS |
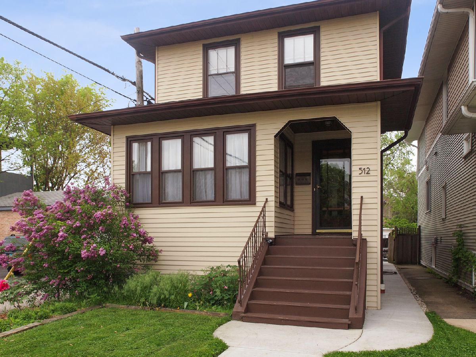
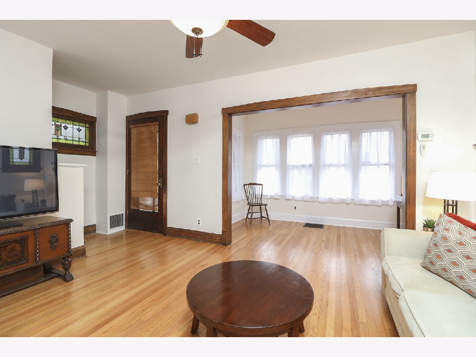
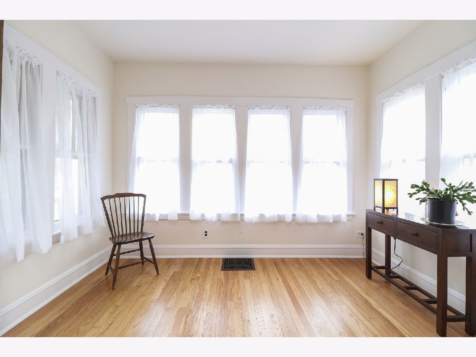
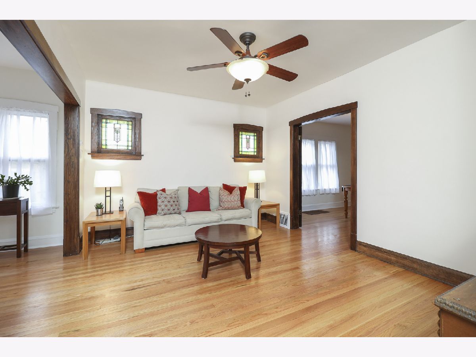
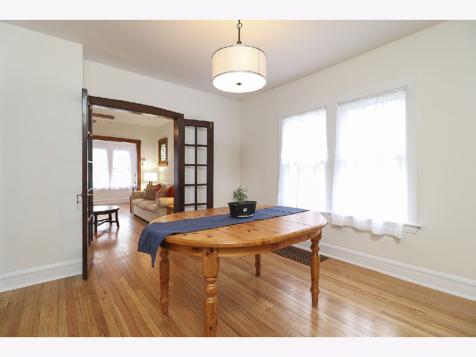
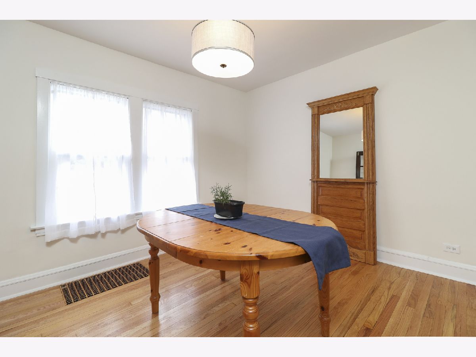
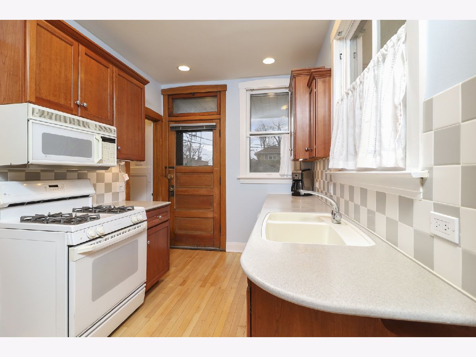
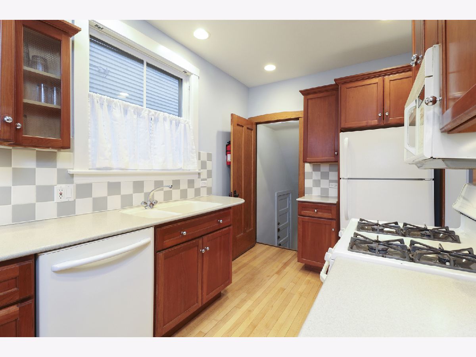
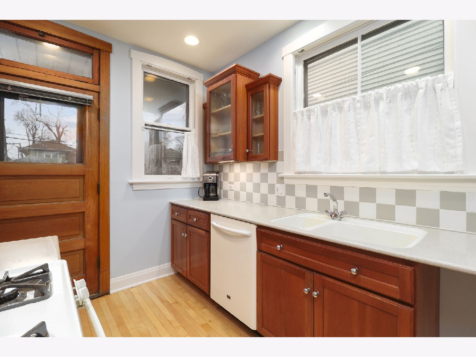
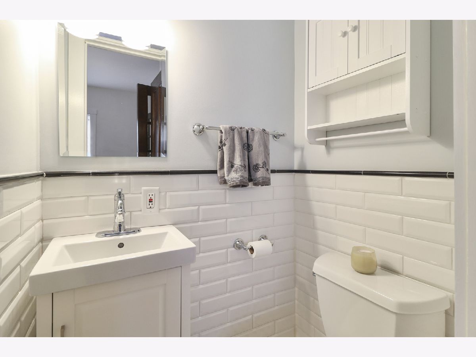
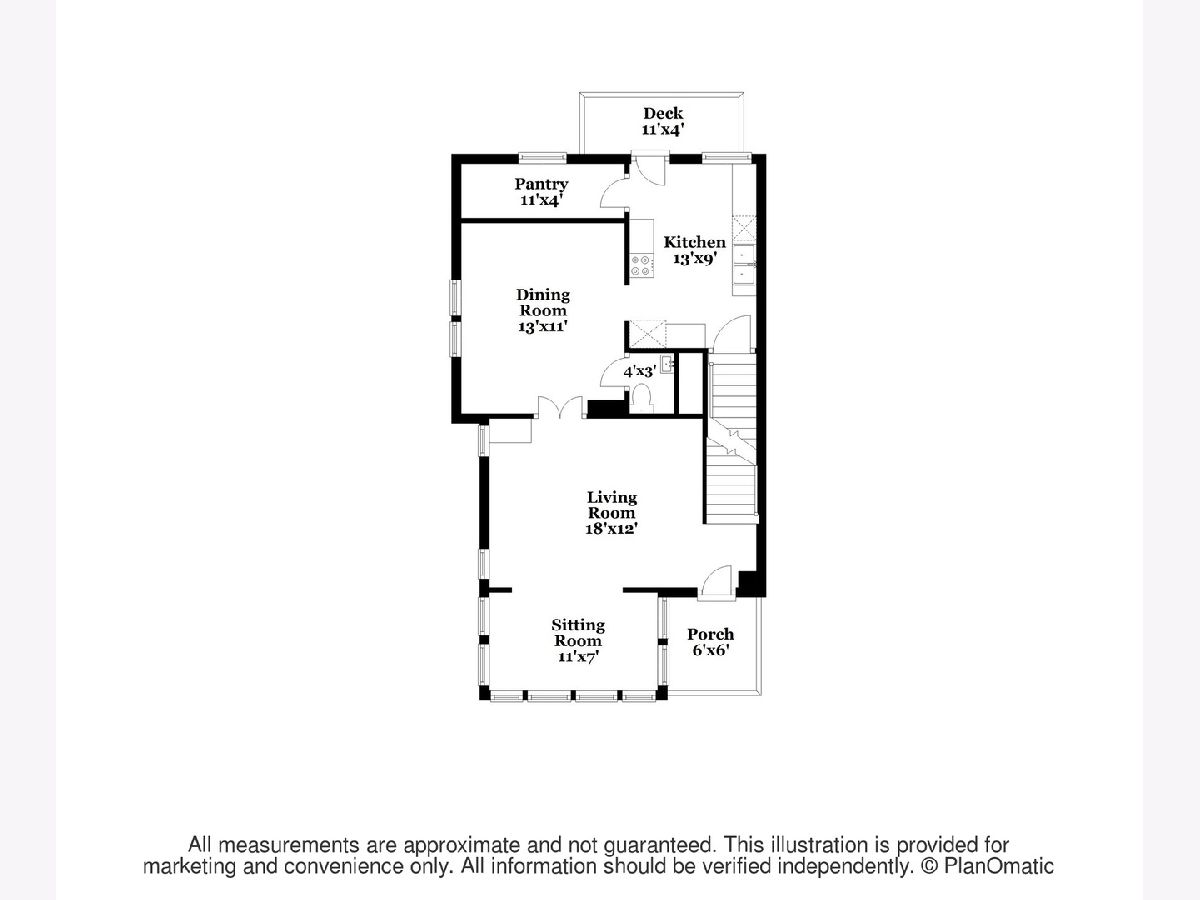
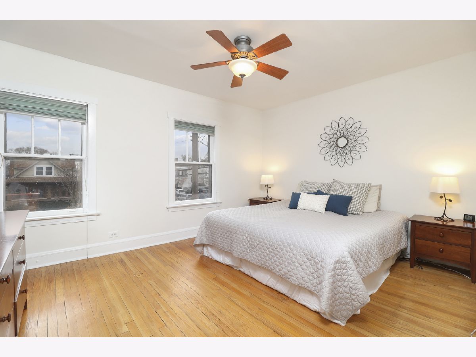
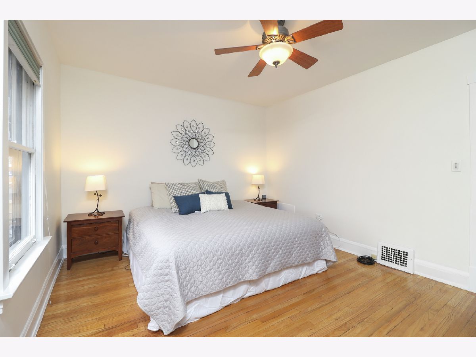
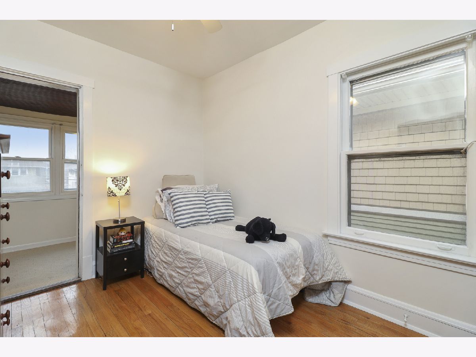
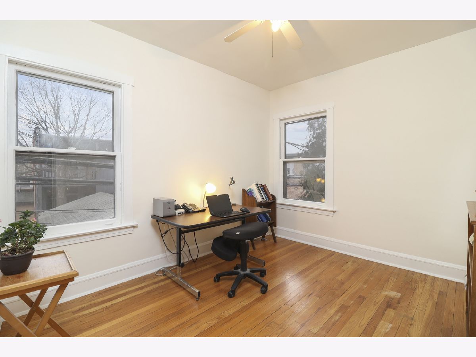
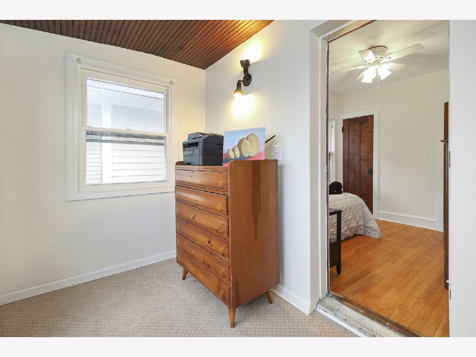
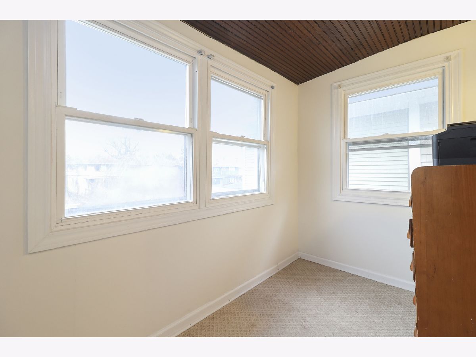
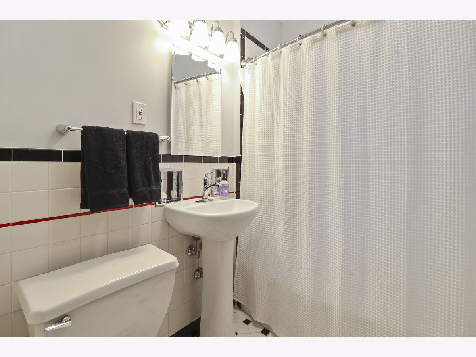
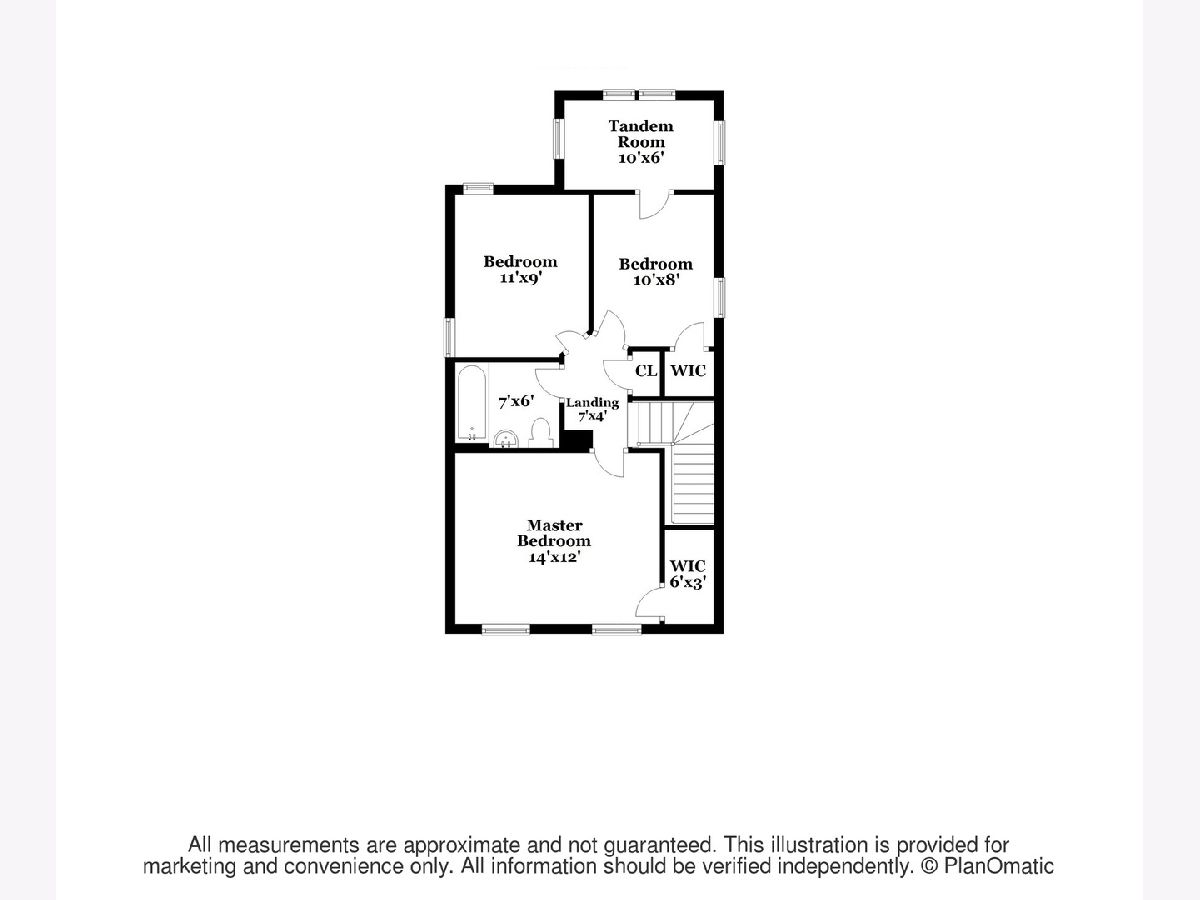
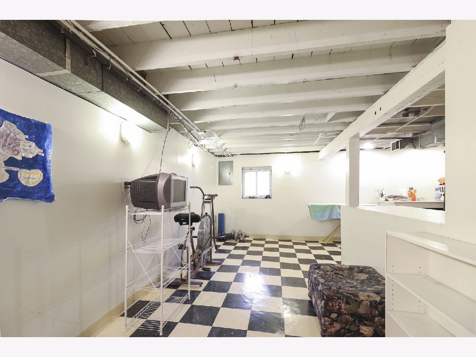
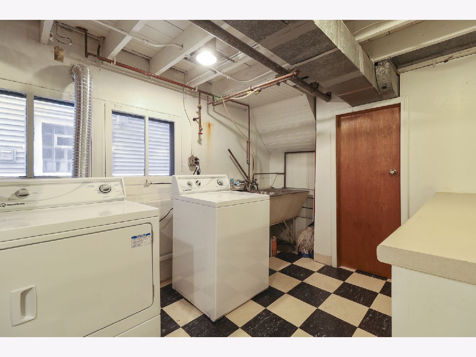
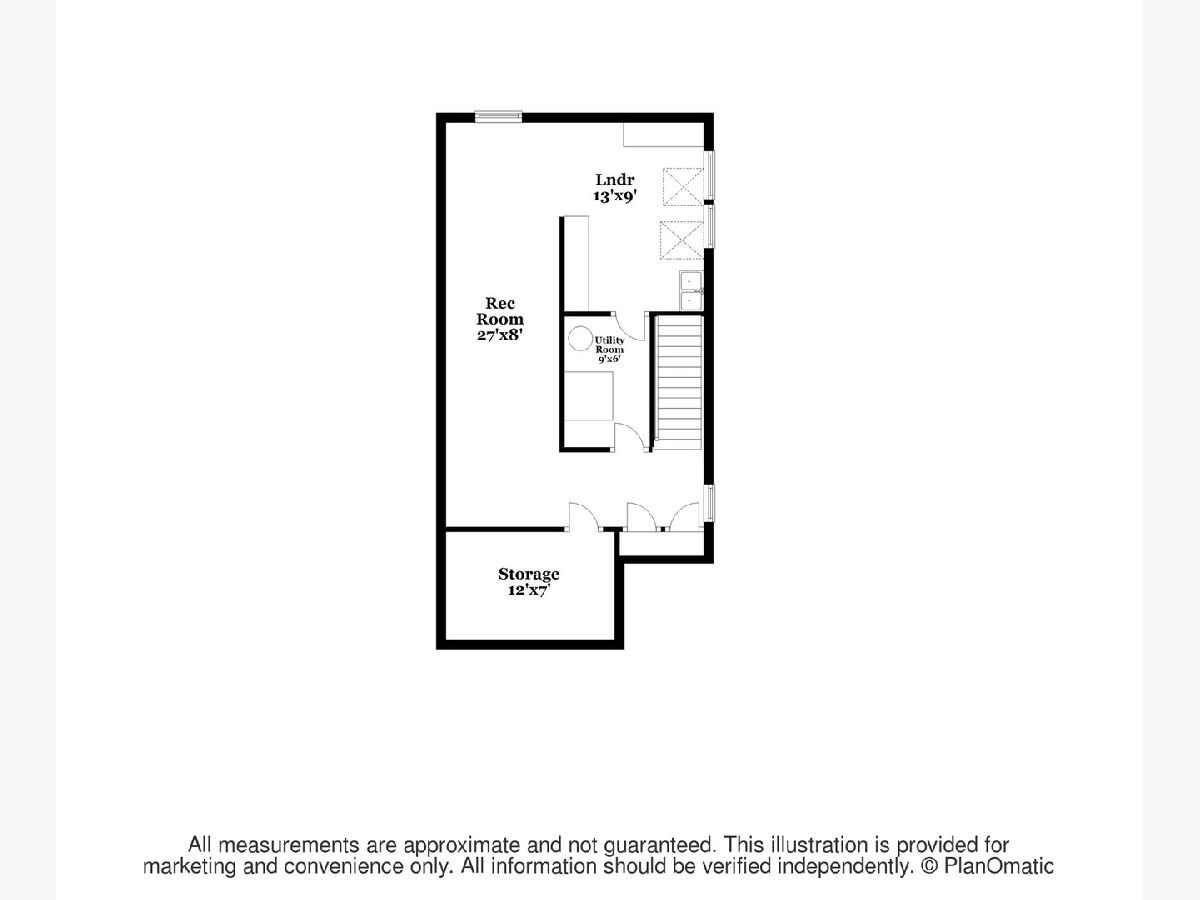
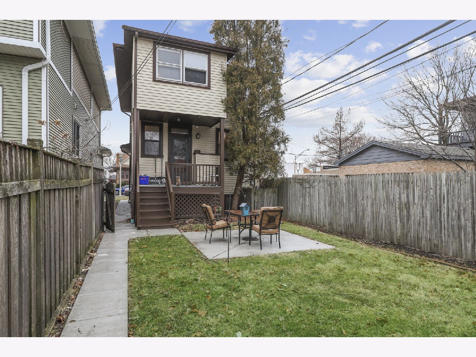
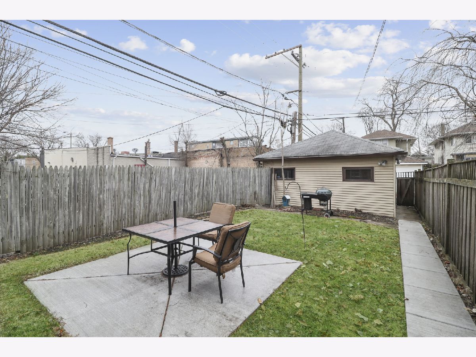
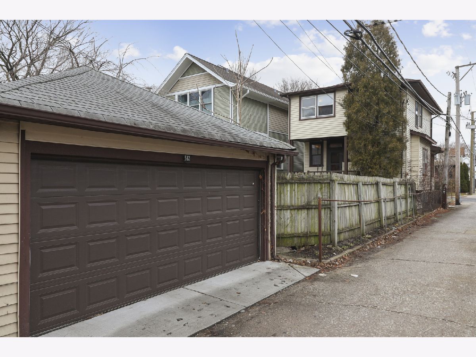
Room Specifics
Total Bedrooms: 3
Bedrooms Above Ground: 3
Bedrooms Below Ground: 0
Dimensions: —
Floor Type: Hardwood
Dimensions: —
Floor Type: Hardwood
Full Bathrooms: 2
Bathroom Amenities: —
Bathroom in Basement: 0
Rooms: Sitting Room,Tandem Room,Recreation Room,Storage,Pantry
Basement Description: Partially Finished
Other Specifics
| 2 | |
| — | |
| Off Alley | |
| Patio, Porch | |
| Fenced Yard | |
| 25 X 126 | |
| Unfinished | |
| None | |
| Hardwood Floors | |
| — | |
| Not in DB | |
| — | |
| — | |
| — | |
| — |
Tax History
| Year | Property Taxes |
|---|---|
| 2020 | $11,377 |
Contact Agent
Nearby Similar Homes
Nearby Sold Comparables
Contact Agent
Listing Provided By
Baird & Warner, Inc.







