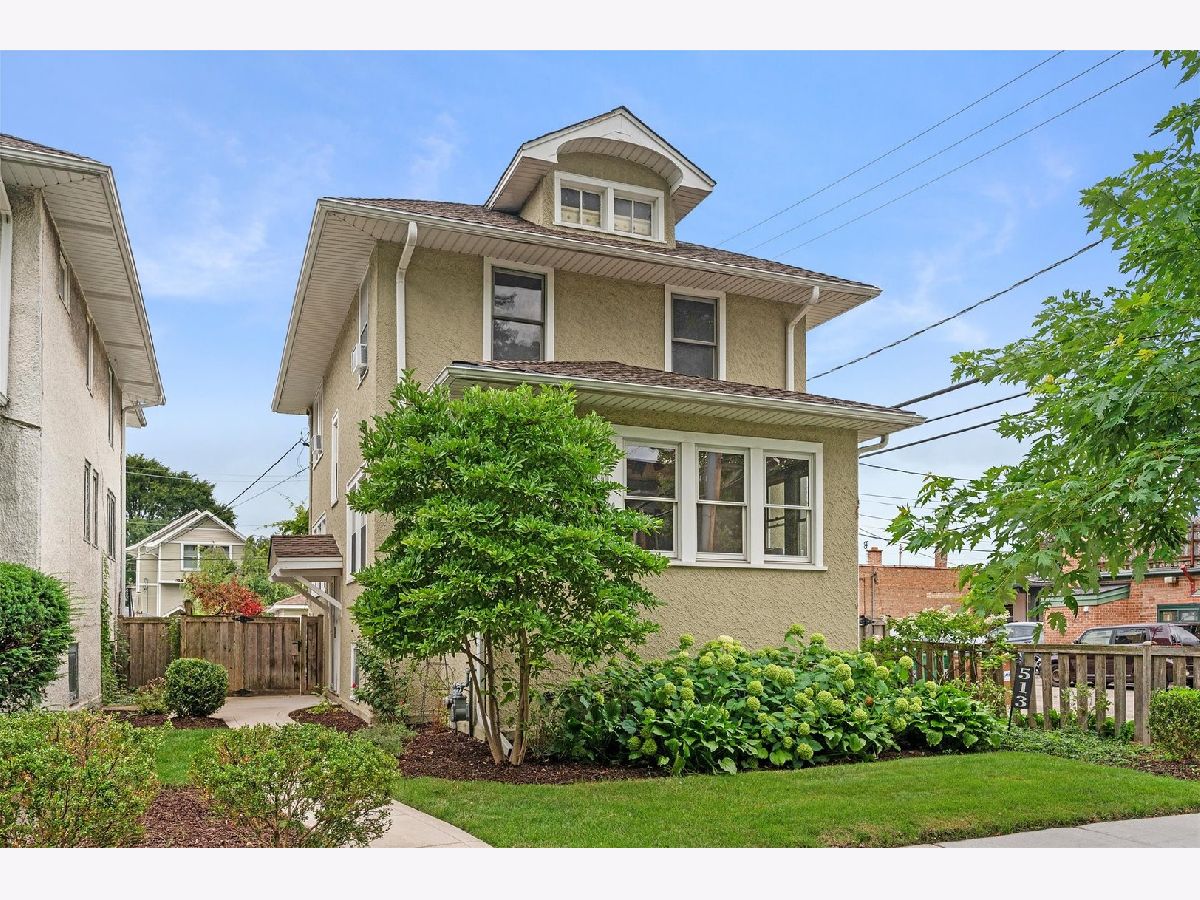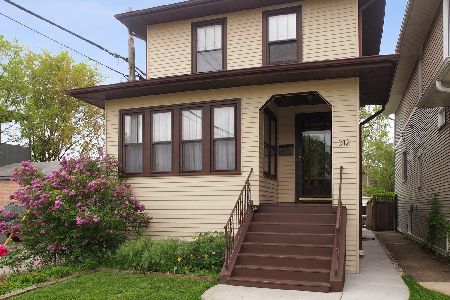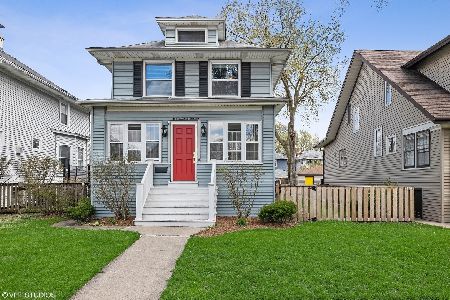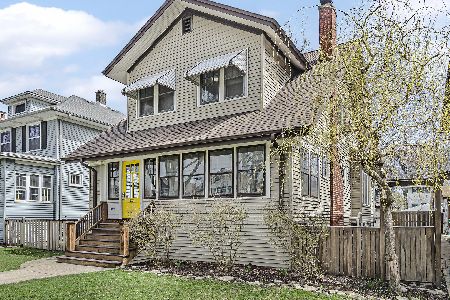513 East Avenue, Oak Park, Illinois 60304
$425,000
|
Sold
|
|
| Status: | Closed |
| Sqft: | 2,100 |
| Cost/Sqft: | $209 |
| Beds: | 3 |
| Baths: | 3 |
| Year Built: | 1923 |
| Property Taxes: | $13,354 |
| Days On Market: | 468 |
| Lot Size: | 0,00 |
Description
Quintessential Foursquare home on a vibrant block is ready for new owners! All of the big ticket items have been taken care of for you in the last 5+ years! New roof on house and garage, new waste stack, exterior stucco and painting, gutters, exterior concrete, perimeter drain tile and sump pump in basement, and all 3 bathrooms have been remodeled! Updated 200 amp electric, Elfa closet systems, and newer windows. Expansive first floor bathed in light with living room, dining room and sun room provide ample opportunities for living and entertaining. Large primary bedroom has 2 closets and 2nd floor tandem room provides ideal play space or extra home office. Large full bath upstairs features 2 sinks and heated floor. Tall, full unfinished basement with walkout to back yard is just waiting for your finishes. Oversized lot with privacy fence has been turned into a backyard oasis and central location provides easy access to parks, grocery, public transportation, schools and restaurants. Minutes from the Harrison Arts District, the new Community Recreation Center and enjoy all the new amenities on Madison Avenue.
Property Specifics
| Single Family | |
| — | |
| — | |
| 1923 | |
| — | |
| — | |
| No | |
| — |
| Cook | |
| — | |
| — / Not Applicable | |
| — | |
| — | |
| — | |
| 12185028 | |
| 16182030220000 |
Nearby Schools
| NAME: | DISTRICT: | DISTANCE: | |
|---|---|---|---|
|
Grade School
Longfellow Elementary School |
97 | — | |
|
Middle School
Percy Julian Middle School |
97 | Not in DB | |
|
High School
Oak Park & River Forest High Sch |
200 | Not in DB | |
Property History
| DATE: | EVENT: | PRICE: | SOURCE: |
|---|---|---|---|
| 6 Dec, 2024 | Sold | $425,000 | MRED MLS |
| 18 Nov, 2024 | Under contract | $439,000 | MRED MLS |
| — | Last price change | $459,000 | MRED MLS |
| 10 Oct, 2024 | Listed for sale | $459,000 | MRED MLS |







































Room Specifics
Total Bedrooms: 3
Bedrooms Above Ground: 3
Bedrooms Below Ground: 0
Dimensions: —
Floor Type: —
Dimensions: —
Floor Type: —
Full Bathrooms: 3
Bathroom Amenities: Double Sink
Bathroom in Basement: 1
Rooms: —
Basement Description: Unfinished,Exterior Access,Storage Space
Other Specifics
| 2 | |
| — | |
| — | |
| — | |
| — | |
| 40 X 125 | |
| Full,Pull Down Stair,Unfinished | |
| — | |
| — | |
| — | |
| Not in DB | |
| — | |
| — | |
| — | |
| — |
Tax History
| Year | Property Taxes |
|---|---|
| 2024 | $13,354 |
Contact Agent
Nearby Similar Homes
Nearby Sold Comparables
Contact Agent
Listing Provided By
Compass












