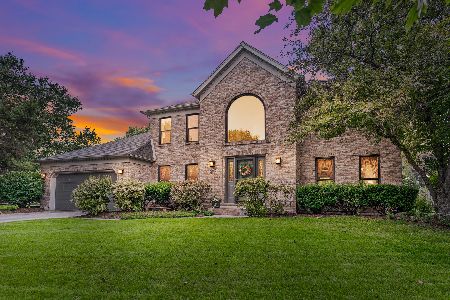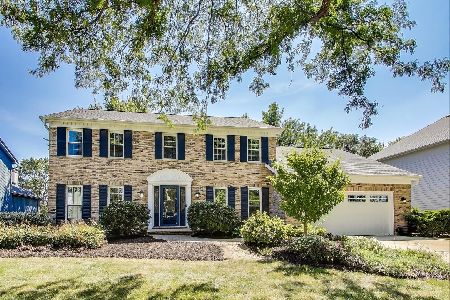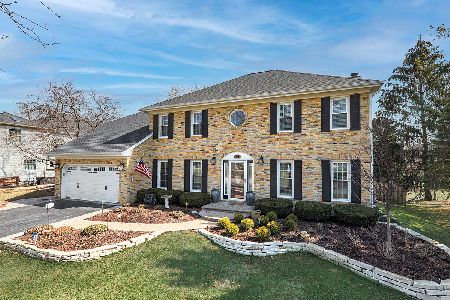512 Du Pahze Street, Naperville, Illinois 60565
$552,500
|
Sold
|
|
| Status: | Closed |
| Sqft: | 3,596 |
| Cost/Sqft: | $158 |
| Beds: | 4 |
| Baths: | 4 |
| Year Built: | 1989 |
| Property Taxes: | $11,774 |
| Days On Market: | 2716 |
| Lot Size: | 0,24 |
Description
Exquisite remodel of this beautiful brick & cedar grand open floor plan. Classic design w/ contemporary flair, luxurious espresso hardwood graces the 1st level complemented by the white oversized mill-work. Epicurean kitchen features abundant cabinets, dual ovens, work island, stainless steel appliances, granite countertops & subway tile backsplash. Bright airy family room w/ fireplace & access to the expansive patio. 2 zoned HVAC systems for year round comfort. The spa like master bath is a relaxing captivating retreat featuring a freestanding tub, 2 vanities & huge double-headed walk-in shower. All bedrooms feature upgraded closet systems. Entertain or play in the finished basement w/bath & ample storage. New in 2108: 35 yr architectural shingled roof, furnace, water heater, bathrooms, interior & exterior painting, energy efficient lighting, all carpet, refrigerator, microwave, garbage disposal, refinished hardwood, front entry+2 exterior doors, garage door, landscaping. Exceptional
Property Specifics
| Single Family | |
| — | |
| — | |
| 1989 | |
| Full | |
| — | |
| No | |
| 0.24 |
| Will | |
| — | |
| 75 / Annual | |
| None | |
| Lake Michigan | |
| Public Sewer | |
| 10091349 | |
| 0701014110060000 |
Nearby Schools
| NAME: | DISTRICT: | DISTANCE: | |
|---|---|---|---|
|
Grade School
Spring Brook Elementary School |
204 | — | |
|
Middle School
Gregory Middle School |
204 | Not in DB | |
|
High School
Neuqua Valley High School |
204 | Not in DB | |
Property History
| DATE: | EVENT: | PRICE: | SOURCE: |
|---|---|---|---|
| 16 May, 2018 | Sold | $367,500 | MRED MLS |
| 28 Mar, 2018 | Under contract | $392,500 | MRED MLS |
| — | Last price change | $435,900 | MRED MLS |
| 16 Feb, 2018 | Listed for sale | $435,900 | MRED MLS |
| 2 Jan, 2019 | Sold | $552,500 | MRED MLS |
| 25 Oct, 2018 | Under contract | $568,250 | MRED MLS |
| 22 Sep, 2018 | Listed for sale | $568,250 | MRED MLS |
Room Specifics
Total Bedrooms: 4
Bedrooms Above Ground: 4
Bedrooms Below Ground: 0
Dimensions: —
Floor Type: Carpet
Dimensions: —
Floor Type: Carpet
Dimensions: —
Floor Type: Carpet
Full Bathrooms: 4
Bathroom Amenities: Separate Shower,Double Sink,Double Shower,Soaking Tub
Bathroom in Basement: 1
Rooms: Den,Foyer,Recreation Room
Basement Description: Finished
Other Specifics
| 2 | |
| Concrete Perimeter | |
| Concrete | |
| Stamped Concrete Patio, Storms/Screens | |
| — | |
| 81 X 125 X 80 X 133 | |
| — | |
| Full | |
| Vaulted/Cathedral Ceilings, Skylight(s), Hardwood Floors, First Floor Bedroom, First Floor Full Bath | |
| Double Oven, Microwave, Dishwasher, Refrigerator, Disposal, Stainless Steel Appliance(s), Cooktop | |
| Not in DB | |
| — | |
| — | |
| — | |
| Wood Burning, Attached Fireplace Doors/Screen, Gas Starter |
Tax History
| Year | Property Taxes |
|---|---|
| 2018 | $12,217 |
| 2019 | $11,774 |
Contact Agent
Nearby Similar Homes
Nearby Sold Comparables
Contact Agent
Listing Provided By
Option Realty Group LTD










