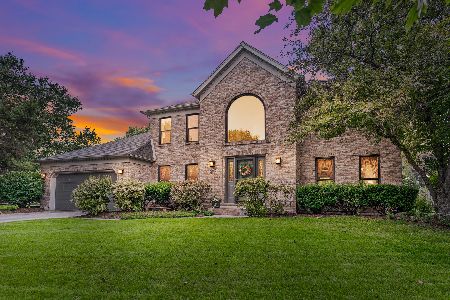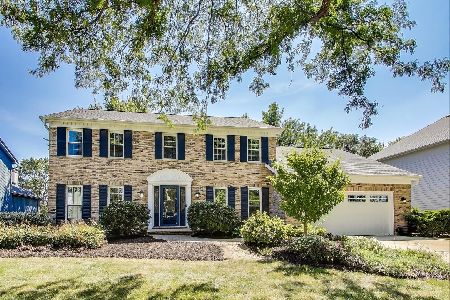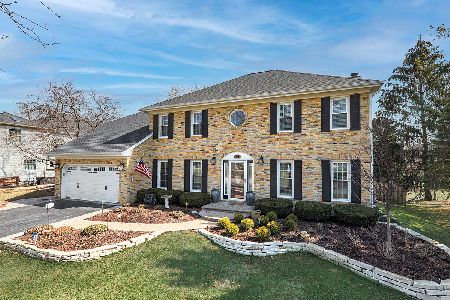512 Du Pahze Street, Naperville, Illinois 60565
$367,500
|
Sold
|
|
| Status: | Closed |
| Sqft: | 3,596 |
| Cost/Sqft: | $109 |
| Beds: | 5 |
| Baths: | 3 |
| Year Built: | 1989 |
| Property Taxes: | $12,217 |
| Days On Market: | 2935 |
| Lot Size: | 0,24 |
Description
Amazing Knoch Knolls home. Will needs some TLC to bring back to pristine condition. This 2-story, brick & cedar home is 3,596 sq ft with 5 BR, 3 BA and 2-car garage. Enter the home & step into a grand 2-story foyer. Open concept from Dining Room to Family Room and Eat-In Kitchen. The spacious kitchen features granite counters, 42 inch cabinets with crown molding, SS appliances & hardwood floor. It also has a HUGE Eat-at Island with additional cabinet space...perfect for entertaining. The soaring 2-story fireplace is sure to catch your eye...located in the Family Room with windows floor to ceiling & hardwood flooring. Extra-wide hallway upstairs & extra-large crown molding. The Master Bed & Bath feature vaulted ceilings & skylights, walk-in closet with built-ins, double sinks, jacuzzi tub & separate shower. This home has had water damage. It will need flooring in most rooms and may still need some plumbing repair. Previously finished basement still has the rooms studded out. Sold As-Is.
Property Specifics
| Single Family | |
| — | |
| — | |
| 1989 | |
| Full | |
| — | |
| No | |
| 0.24 |
| Will | |
| Knoch Knolls | |
| 75 / Annual | |
| None | |
| Public | |
| Public Sewer | |
| 09859658 | |
| 0701014110060000 |
Property History
| DATE: | EVENT: | PRICE: | SOURCE: |
|---|---|---|---|
| 16 May, 2018 | Sold | $367,500 | MRED MLS |
| 28 Mar, 2018 | Under contract | $392,500 | MRED MLS |
| — | Last price change | $435,900 | MRED MLS |
| 16 Feb, 2018 | Listed for sale | $435,900 | MRED MLS |
| 2 Jan, 2019 | Sold | $552,500 | MRED MLS |
| 25 Oct, 2018 | Under contract | $568,250 | MRED MLS |
| 22 Sep, 2018 | Listed for sale | $568,250 | MRED MLS |
Room Specifics
Total Bedrooms: 5
Bedrooms Above Ground: 5
Bedrooms Below Ground: 0
Dimensions: —
Floor Type: Other
Dimensions: —
Floor Type: Other
Dimensions: —
Floor Type: Other
Dimensions: —
Floor Type: —
Full Bathrooms: 3
Bathroom Amenities: Whirlpool,Separate Shower,Double Sink
Bathroom in Basement: 0
Rooms: Den,Foyer,Bedroom 5
Basement Description: Unfinished,Bathroom Rough-In
Other Specifics
| 2 | |
| Concrete Perimeter | |
| Concrete | |
| Porch, Stamped Concrete Patio | |
| — | |
| 81 X 125 X 80 X 133 | |
| — | |
| Full | |
| Vaulted/Cathedral Ceilings, Skylight(s), First Floor Bedroom, First Floor Full Bath | |
| Double Oven, Microwave, Dishwasher, Stainless Steel Appliance(s), Cooktop | |
| Not in DB | |
| — | |
| — | |
| — | |
| Gas Starter |
Tax History
| Year | Property Taxes |
|---|---|
| 2018 | $12,217 |
| 2019 | $11,774 |
Contact Agent
Nearby Similar Homes
Nearby Sold Comparables
Contact Agent
Listing Provided By
Century 21 Affiliated










