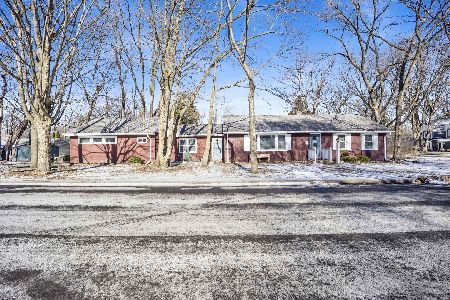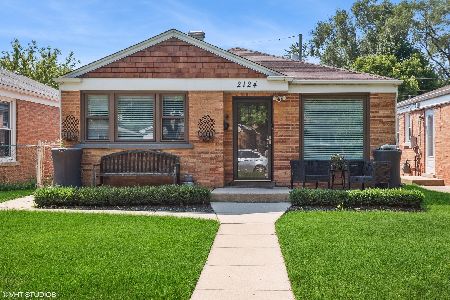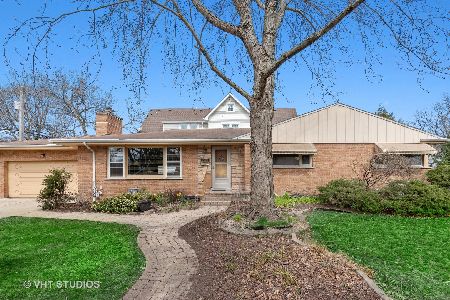512 Florence Avenue, Evanston, Illinois 60202
$432,500
|
Sold
|
|
| Status: | Closed |
| Sqft: | 0 |
| Cost/Sqft: | — |
| Beds: | 4 |
| Baths: | 2 |
| Year Built: | 1953 |
| Property Taxes: | $6,314 |
| Days On Market: | 3393 |
| Lot Size: | 0,16 |
Description
Beautiful 4 bedroom home with HUGE Park-like back yard and 3 car garage in quiet neighborhood! New, white eat-in kitchen, new appliances, custom cabinets & back splash & new hardwood floors. 1st floor with large flexible L-shaped living/dining rm that can accommodate holiday gatherings with an open living area & expandable dining room. There's also a 1st floor family room or den (the 4th bedroom) & large 3rd bedroom. New dark hardwood floors, recessed lighting, laundry & updated full bathroom. The 2nd floor offers a second full bathroom, a large master bedrm with 2 walk-in closets & a 2nd bedrm that also has great storage & a walk-in closet. Both rooms have picture windows with sweet views of the big back yard. Many improvements over the years including mechanicals, roof & windows! Great patio & the garage has pull down stairs to attic w/tons of storage space! Home is on a wide lot & gets great natural light. Short Walk to Dawes school, Chute school, playground & parks. Move-in ready!
Property Specifics
| Single Family | |
| — | |
| Cape Cod | |
| 1953 | |
| None | |
| — | |
| No | |
| 0.16 |
| Cook | |
| — | |
| 0 / Not Applicable | |
| None | |
| Lake Michigan | |
| Public Sewer | |
| 09367473 | |
| 10244280250000 |
Nearby Schools
| NAME: | DISTRICT: | DISTANCE: | |
|---|---|---|---|
|
Grade School
Dawes Elementary School |
65 | — | |
|
Middle School
Chute Middle School |
65 | Not in DB | |
|
High School
Evanston Twp High School |
202 | Not in DB | |
Property History
| DATE: | EVENT: | PRICE: | SOURCE: |
|---|---|---|---|
| 19 Dec, 2016 | Sold | $432,500 | MRED MLS |
| 20 Oct, 2016 | Under contract | $449,000 | MRED MLS |
| 14 Oct, 2016 | Listed for sale | $449,000 | MRED MLS |
Room Specifics
Total Bedrooms: 4
Bedrooms Above Ground: 4
Bedrooms Below Ground: 0
Dimensions: —
Floor Type: Wood Laminate
Dimensions: —
Floor Type: Hardwood
Dimensions: —
Floor Type: Hardwood
Full Bathrooms: 2
Bathroom Amenities: —
Bathroom in Basement: 0
Rooms: No additional rooms
Basement Description: Slab
Other Specifics
| 3 | |
| — | |
| — | |
| — | |
| — | |
| 7062 SQ FT | |
| — | |
| None | |
| Hardwood Floors, Wood Laminate Floors, First Floor Bedroom, First Floor Laundry, First Floor Full Bath | |
| Range, Microwave, Dishwasher, Refrigerator, Washer, Dryer, Stainless Steel Appliance(s) | |
| Not in DB | |
| — | |
| — | |
| — | |
| — |
Tax History
| Year | Property Taxes |
|---|---|
| 2016 | $6,314 |
Contact Agent
Nearby Similar Homes
Nearby Sold Comparables
Contact Agent
Listing Provided By
@properties









