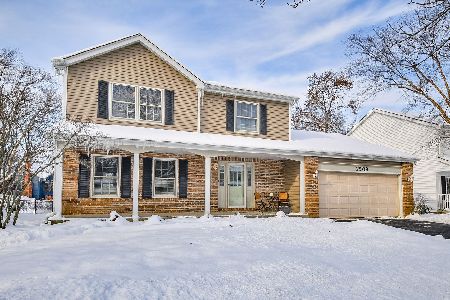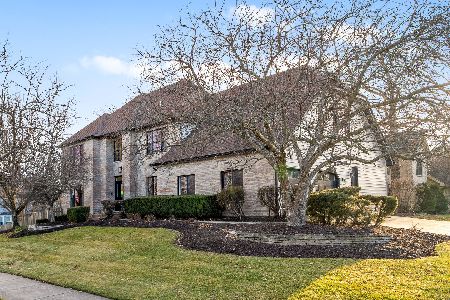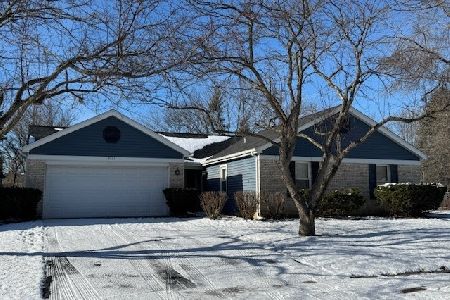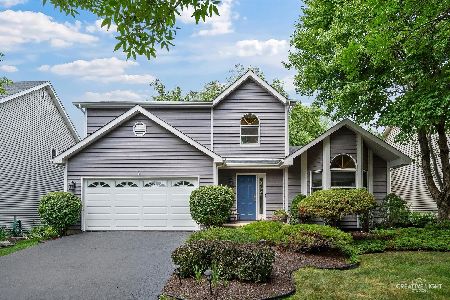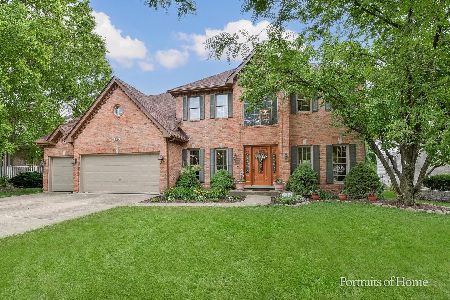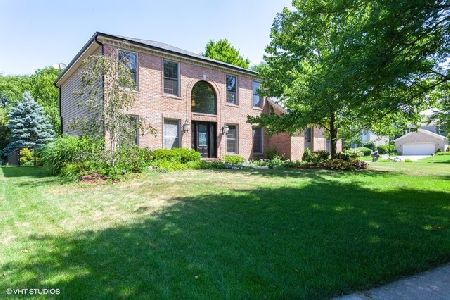512 Gateshead Drive, Naperville, Illinois 60565
$639,000
|
Sold
|
|
| Status: | Closed |
| Sqft: | 3,350 |
| Cost/Sqft: | $191 |
| Beds: | 5 |
| Baths: | 4 |
| Year Built: | 1994 |
| Property Taxes: | $13,059 |
| Days On Market: | 1605 |
| Lot Size: | 0,36 |
Description
*Looking for an AMAZING home? We have the style, the charm & the space! *Beautifully updated 6 bedrooms 4 full bath custom built home with more than 5000 sq.ft. above grade living space, including full finished basement *Two story foyer has a large palladium window plus 2 story family room with 2 story fireplace and 8 windows on the sides *Solid oak staircase & dual side staircases make up & downs so easy *Family room has hardwood floor through the kitchen & 5th bedroom *5th bedroom(currently used as an office) is on main floor and adjacent to a newly remodeled high-end full bathroom. It offers flexibility for in-law arrangement or guest suite *Gorgeous kitchen has white cabinets, granite countertops, stainless steel appliances, recessed lighting, planning desk, garden window... *Breakfast bar & eat in area leads to a huge deck & fenced backyard reserved for your family to enjoy the park scenery or the sunset. *The convenience of seeing your children off to the elementary school right from your deck is UNBEATABLE! *Oversized master bedroom with sitting area *Master bathroom has vaulted ceiling, dual vanities, Whirlpool tub, skylight, separate shower, walk-in closet *Basement is another joy. Huge recreation room, media room, pool table and game area, 6th bedroom & a full bathroom! *Lots of updates in recent years include new roof (2019), remodeled bathrooms (2017), new garage epoxy floor, new backyard fence, new HVAC system (furnace and air conditioner), whole house exterior painting, all new kitchen appliance, new concrete driveway *Join the Breckenridge Club that offers a large pool, tennis courts and a club house.*Short walk to Nature Preserve and Knoch Knolls Park with walking trails and Frisbee Golf *Easy access to I-88 or commuter train...* MOVE IN READY!
Property Specifics
| Single Family | |
| — | |
| Traditional | |
| 1994 | |
| Full | |
| — | |
| No | |
| 0.36 |
| Will | |
| Brookwood Trace | |
| 0 / Not Applicable | |
| None | |
| Lake Michigan,Public | |
| Public Sewer | |
| 11203791 | |
| 0701014020230000 |
Nearby Schools
| NAME: | DISTRICT: | DISTANCE: | |
|---|---|---|---|
|
Grade School
Spring Brook Elementary School |
204 | — | |
|
Middle School
Gregory Middle School |
204 | Not in DB | |
|
High School
Neuqua Valley High School |
204 | Not in DB | |
Property History
| DATE: | EVENT: | PRICE: | SOURCE: |
|---|---|---|---|
| 19 Sep, 2012 | Sold | $445,000 | MRED MLS |
| 20 Aug, 2012 | Under contract | $438,000 | MRED MLS |
| 19 Aug, 2012 | Listed for sale | $438,000 | MRED MLS |
| 25 Oct, 2021 | Sold | $639,000 | MRED MLS |
| 22 Sep, 2021 | Under contract | $639,000 | MRED MLS |
| — | Last price change | $649,800 | MRED MLS |
| 28 Aug, 2021 | Listed for sale | $649,800 | MRED MLS |
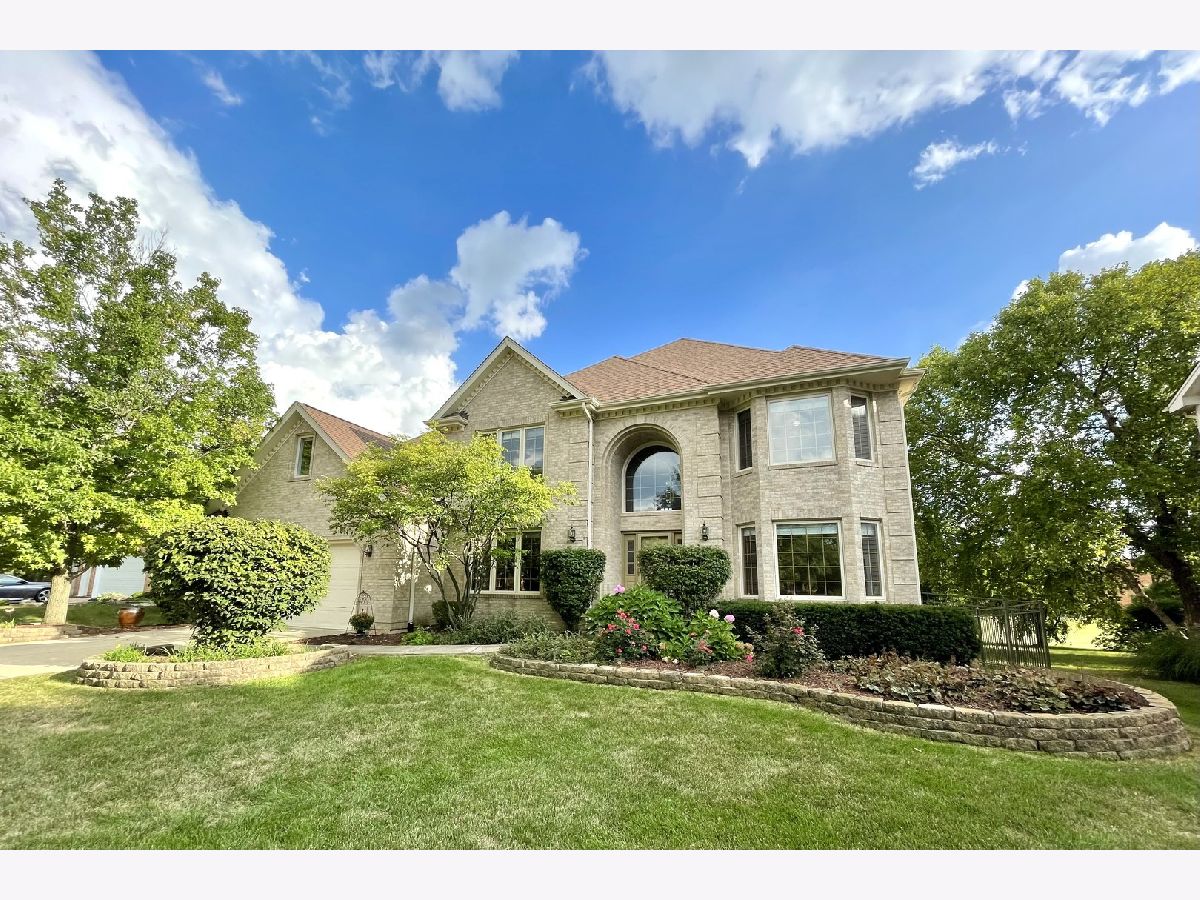
Room Specifics
Total Bedrooms: 6
Bedrooms Above Ground: 5
Bedrooms Below Ground: 1
Dimensions: —
Floor Type: Carpet
Dimensions: —
Floor Type: Carpet
Dimensions: —
Floor Type: Carpet
Dimensions: —
Floor Type: —
Dimensions: —
Floor Type: —
Full Bathrooms: 4
Bathroom Amenities: Whirlpool,Separate Shower,Double Sink,Soaking Tub
Bathroom in Basement: 1
Rooms: Bedroom 5,Loft,Game Room,Media Room,Bedroom 6
Basement Description: Finished
Other Specifics
| 2 | |
| Concrete Perimeter | |
| Concrete | |
| Deck | |
| Fenced Yard,Landscaped,Sidewalks,Streetlights | |
| 77X144X76X142 | |
| — | |
| Full | |
| Vaulted/Cathedral Ceilings, Skylight(s), Hardwood Floors, First Floor Bedroom, First Floor Laundry, First Floor Full Bath, Walk-In Closet(s), Open Floorplan, Some Carpeting, Some Wood Floors, Granite Counters | |
| Range, Dishwasher, Refrigerator, Washer, Dryer, Disposal, Stainless Steel Appliance(s) | |
| Not in DB | |
| Park, Curbs, Sidewalks, Street Lights, Street Paved | |
| — | |
| — | |
| — |
Tax History
| Year | Property Taxes |
|---|---|
| 2012 | $11,597 |
| 2021 | $13,059 |
Contact Agent
Nearby Similar Homes
Nearby Sold Comparables
Contact Agent
Listing Provided By
RE/MAX Action

