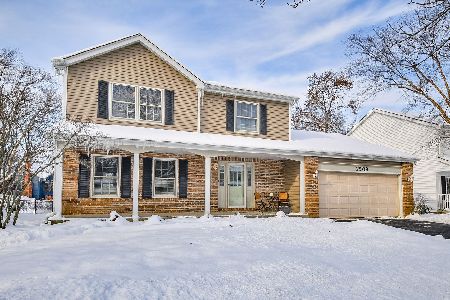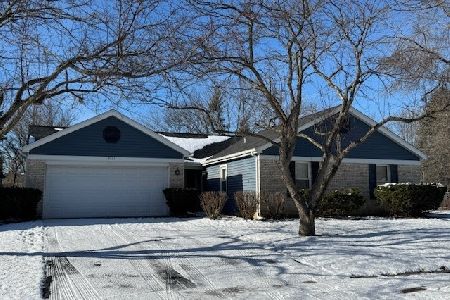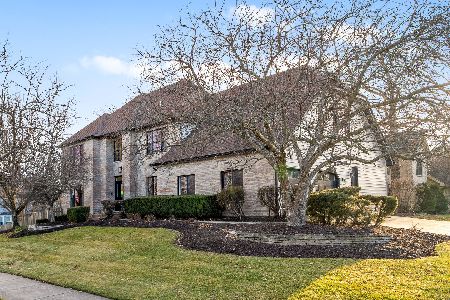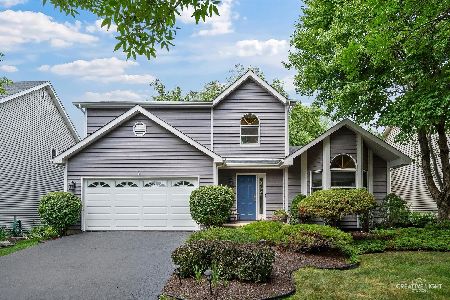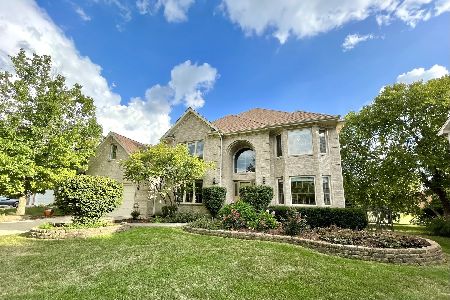520 Gateshead Drive, Naperville, Illinois 60565
$698,000
|
Sold
|
|
| Status: | Closed |
| Sqft: | 3,296 |
| Cost/Sqft: | $211 |
| Beds: | 4 |
| Baths: | 3 |
| Year Built: | 1994 |
| Property Taxes: | $12,490 |
| Days On Market: | 1293 |
| Lot Size: | 0,00 |
Description
ABSOLUTELY STUNNING! Wait until you see the BEAUTIFULLY REMODELED GOURMET KITCHEN WITH HIGH END FEATURES (2014)! And YOU will fall in love with the INCREDIBLE SPA MASTER BATH (2019)! Classic Red Brick & Cedar Home with 3300 sq ft of Luxury, 3 car Garage, 9 foot Ceilings, Sunroom and a 1st floor office! EVERYTHING has ALREADY been done for you! Elegant 2 story foyer with hardwood floors, formal living & dining rooms & 9 ft ceilings on the 1st floor! GORGEOUS Professionally Remodeled GOURMET KITCHEN with 36" WOLF STOVE, Solid Cherry soft close CUSTOM cabinetry, HUGE ISLAND, granite countertops, Bosch dishwasher, Thermador microwave, Hammered copper sink & Kohler fixtures-open to the breakfast room, family room & sunroom! Wonderful family room with hardwood floors, brick fireplace & built in bookcases! Light & Bright sunroom with with travertine stone flooring, cathedral ceiling & skylights- open to the deck and beautiful backyard! The LUXURY MASTER SUITE includes a spacious bedroom, sitting room/nursery/ 2nd office, Walk In Closet, And COMPLETELY REMODELED SPA BATH (professionally done in 2019) with White Maple soft close cabinetry, Quartz countertops, Kohler fixtures, & comfort height double vanities. Amazing Glass Enclosed Shower with Rain Shower Head & White Soaking Tub with pedestal mount faucet. Beautifully designed! REMODELED HALL BATH (2020) with white maple soft close cabinetry, Quartz countertops, Kohler fixtures, & comfort height double vanities. BIG BEDROOMS all with WALK IN CLOSETS & ceiling/light fans! HUGE FULL BASEMENT- fully excavated even under the family room & sunroom- freshly painted! FRESHLY PAINTED INTERIOR (2022) in Agreeable Gray! NEW ROOF with lifetime architectural shingles, Velux Skylights (2019) with transferable warranty. Two NEW HOT WATER HEATERS (2021)! High Efficiency American Standard 1st floor FURNACE with Aprilaire humidifer (2014)! NEW 2nd floor FURNACE & AIR CONDITIONER (2020)! NEW CEDAR DECK & HANDRAILS (2020)! BEAUTIFULLY MAINTAINED! BACKS TO SPRINGBROOK ELEMENTARY SCHOOL, PLAYGROUND & PARK! WALK TO KNOCH KNOLLS PARK & NATURE CENTER & miles of hiking & biking trails! Brookwood Trace homeowers can join the Breckenridge Swim & Tennis Club too! WELCOME HOME!
Property Specifics
| Single Family | |
| — | |
| — | |
| 1994 | |
| — | |
| — | |
| No | |
| — |
| Will | |
| Brookwood Trace | |
| 0 / Not Applicable | |
| — | |
| — | |
| — | |
| 11457891 | |
| 0701014020210000 |
Nearby Schools
| NAME: | DISTRICT: | DISTANCE: | |
|---|---|---|---|
|
Grade School
Spring Brook Elementary School |
204 | — | |
|
Middle School
Gregory Middle School |
204 | Not in DB | |
|
High School
Neuqua Valley High School |
204 | Not in DB | |
Property History
| DATE: | EVENT: | PRICE: | SOURCE: |
|---|---|---|---|
| 12 Aug, 2022 | Sold | $698,000 | MRED MLS |
| 10 Jul, 2022 | Under contract | $695,000 | MRED MLS |
| 7 Jul, 2022 | Listed for sale | $695,000 | MRED MLS |
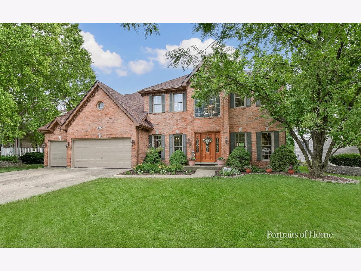
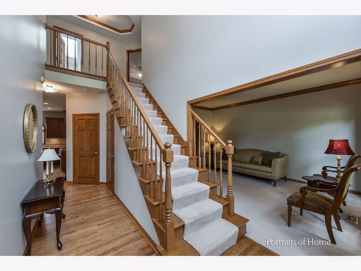
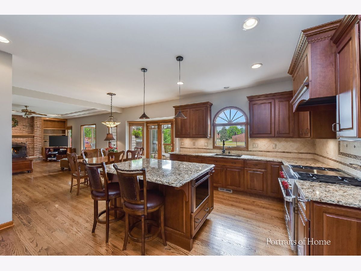
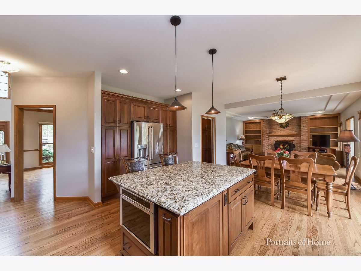
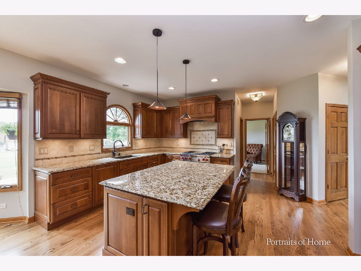
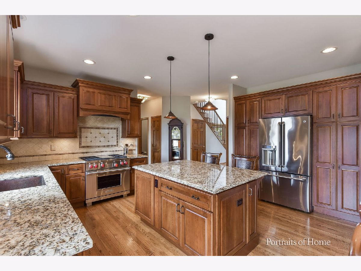
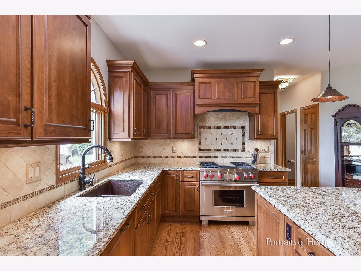
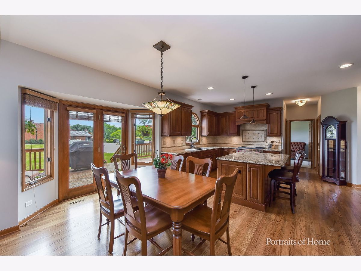
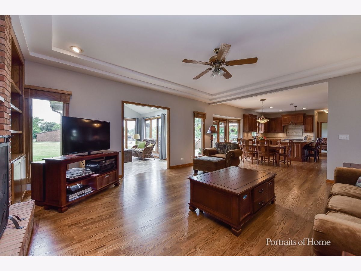
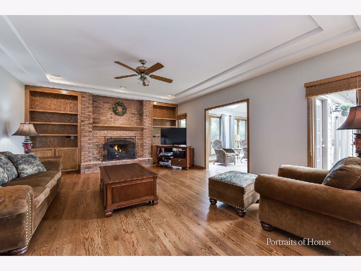
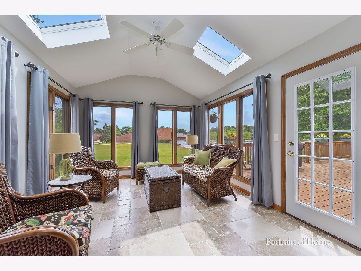
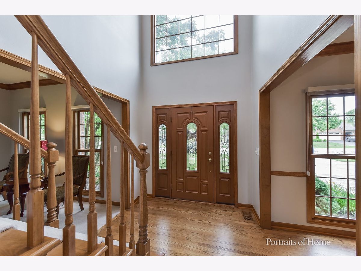
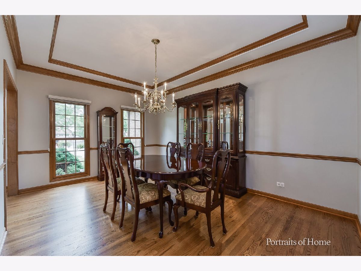
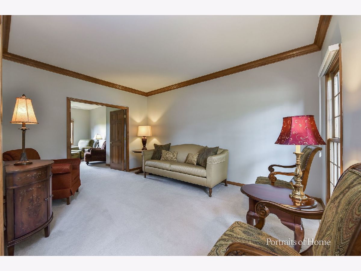
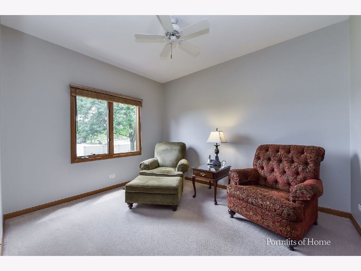
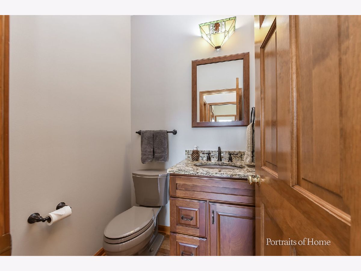
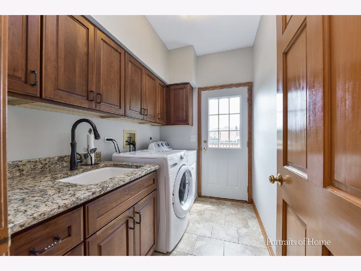
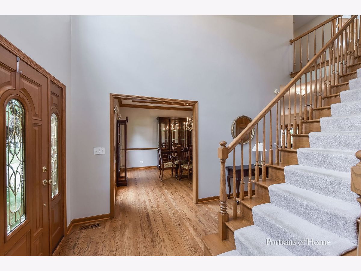
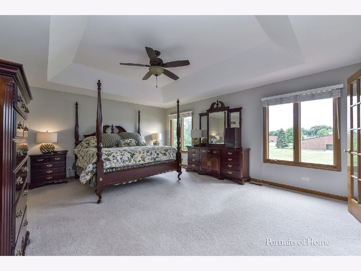
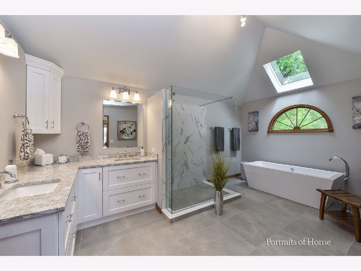
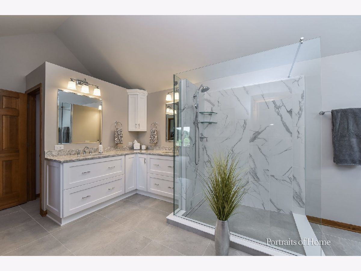
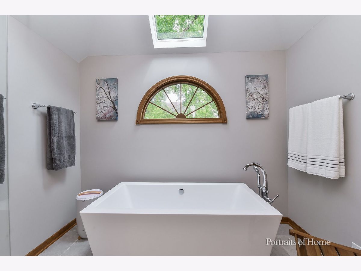
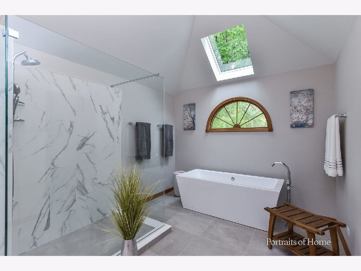
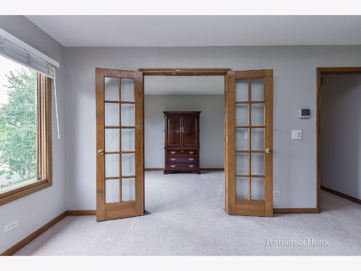
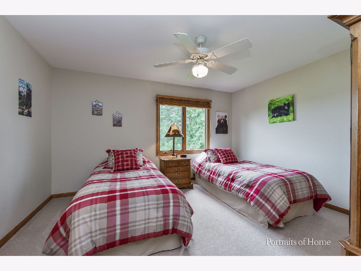
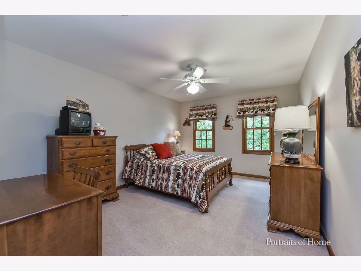
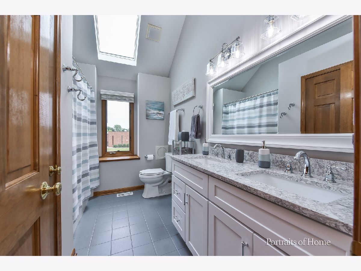
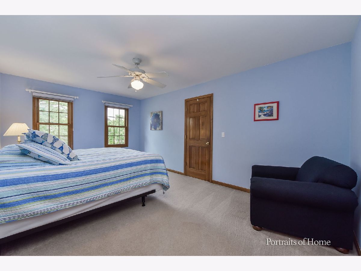
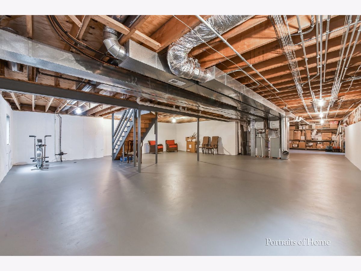
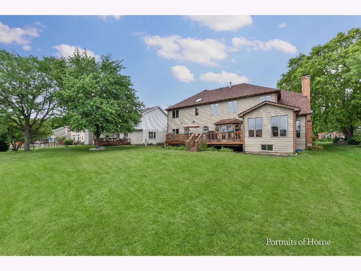
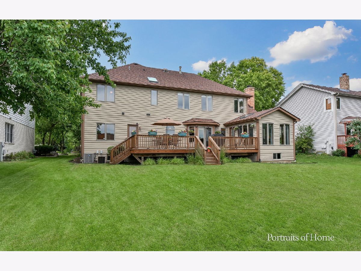
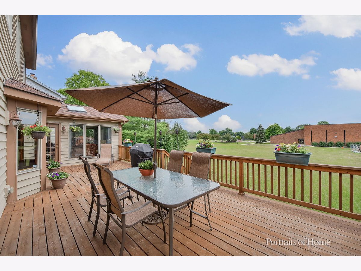
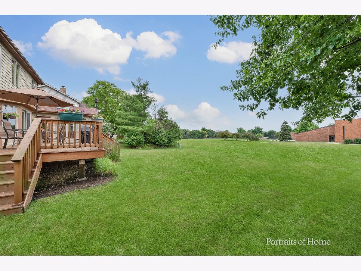
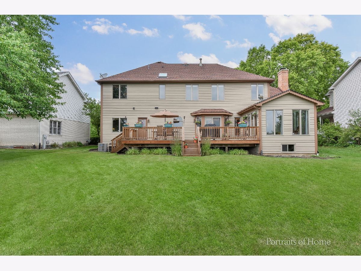
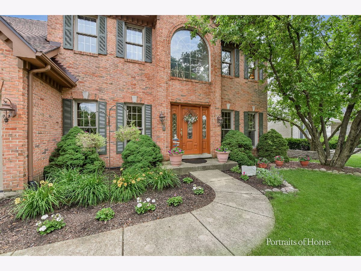
Room Specifics
Total Bedrooms: 4
Bedrooms Above Ground: 4
Bedrooms Below Ground: 0
Dimensions: —
Floor Type: —
Dimensions: —
Floor Type: —
Dimensions: —
Floor Type: —
Full Bathrooms: 3
Bathroom Amenities: Separate Shower,Double Sink,Soaking Tub
Bathroom in Basement: 0
Rooms: —
Basement Description: Unfinished
Other Specifics
| 3 | |
| — | |
| Concrete | |
| — | |
| — | |
| 75 X 136 | |
| — | |
| — | |
| — | |
| — | |
| Not in DB | |
| — | |
| — | |
| — | |
| — |
Tax History
| Year | Property Taxes |
|---|---|
| 2022 | $12,490 |
Contact Agent
Nearby Similar Homes
Nearby Sold Comparables
Contact Agent
Listing Provided By
RE/MAX of Naperville

