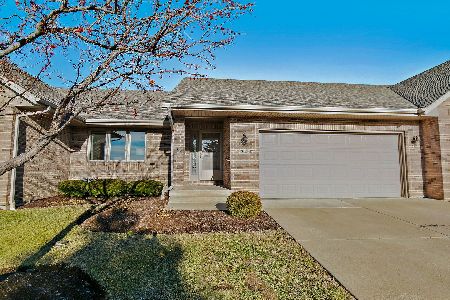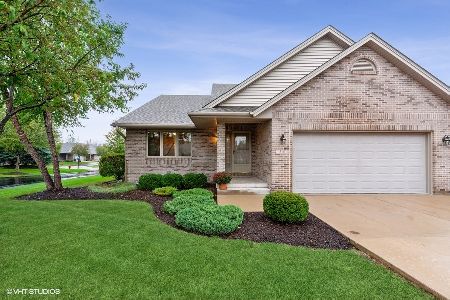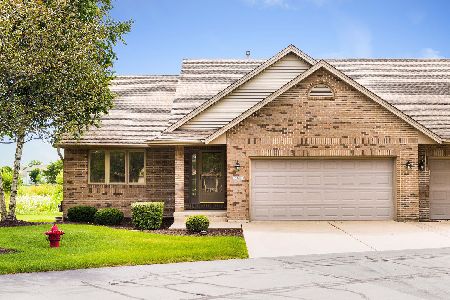512 Katherine Circle, Dekalb, Illinois 60115
$177,700
|
Sold
|
|
| Status: | Closed |
| Sqft: | 1,650 |
| Cost/Sqft: | $108 |
| Beds: | 2 |
| Baths: | 2 |
| Year Built: | 2003 |
| Property Taxes: | $5,222 |
| Days On Market: | 2471 |
| Lot Size: | 0,00 |
Description
This charming 2 bedroom, 2 bathroom ranch townhome is a rare find! Upon walking through the front door, you'll be greeted by expertly crafted hardwood floors that canvas the foyer, leading into a spacious kitchen with loads of cabinet space. Beyond the kitchen lies a living room that will immediately become your favorite place to wind down after a long day. Its cathedral ceilings with two skylights pour generous amounts of natural light, creating a perfect environment for reading, watching tv, or just relaxing by the 3 sided fireplace. A 3 pane sliding door also offers a beautiful view into the backyard. Down the hall are 2 bedrooms and 2 bathrooms. The bedrooms offer plenty of room and ample closet space, and the bathrooms are handsomely adorned with tile floors. For those looking to add more space, the basement is ready to be finished with bath rough in, perfect for a gameroom, bar, or office. Ready for you to move in and call home!
Property Specifics
| Condos/Townhomes | |
| 1 | |
| — | |
| 2003 | |
| Full | |
| — | |
| No | |
| — |
| De Kalb | |
| Gardens Of Rivermist | |
| 500 / Quarterly | |
| Insurance,Exterior Maintenance,Lawn Care,Snow Removal | |
| Public | |
| Public Sewer | |
| 10360950 | |
| 0802353018 |
Property History
| DATE: | EVENT: | PRICE: | SOURCE: |
|---|---|---|---|
| 14 Jun, 2019 | Sold | $177,700 | MRED MLS |
| 3 May, 2019 | Under contract | $179,000 | MRED MLS |
| 29 Apr, 2019 | Listed for sale | $179,000 | MRED MLS |
Room Specifics
Total Bedrooms: 2
Bedrooms Above Ground: 2
Bedrooms Below Ground: 0
Dimensions: —
Floor Type: Carpet
Full Bathrooms: 2
Bathroom Amenities: Separate Shower
Bathroom in Basement: 0
Rooms: No additional rooms
Basement Description: Unfinished,Bathroom Rough-In
Other Specifics
| 2 | |
| Concrete Perimeter | |
| Concrete | |
| Patio | |
| — | |
| 41X63 | |
| — | |
| Full | |
| Vaulted/Cathedral Ceilings, Skylight(s), Hardwood Floors, First Floor Bedroom, First Floor Laundry, First Floor Full Bath | |
| Range, Microwave, Dishwasher, Refrigerator, Washer, Dryer, Disposal, Water Purifier Owned, Water Softener Owned | |
| Not in DB | |
| — | |
| — | |
| — | |
| Double Sided, Gas Log |
Tax History
| Year | Property Taxes |
|---|---|
| 2019 | $5,222 |
Contact Agent
Nearby Similar Homes
Nearby Sold Comparables
Contact Agent
Listing Provided By
Coldwell Banker The Real Estate Group - Sycamore






