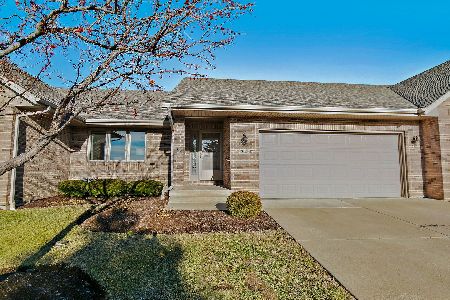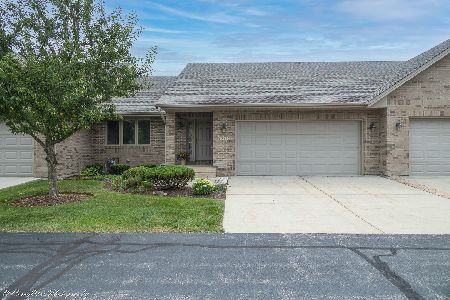560 Katherine Circle, Dekalb, Illinois 60115
$230,000
|
Sold
|
|
| Status: | Closed |
| Sqft: | 2,020 |
| Cost/Sqft: | $116 |
| Beds: | 2 |
| Baths: | 3 |
| Year Built: | 2003 |
| Property Taxes: | $5,680 |
| Days On Market: | 2021 |
| Lot Size: | 0,00 |
Description
This elegant brick and frame ranch townhome comes with all the bells and whistles, like beautiful hardwood floors throughout the first floor. Enter into the foyer with an open staircase to the finished basement. Next, there's a large kitchen with ample eating area, under and over cabinet lighting, quartz countertops, travertine backsplash and room for an island. Proceed to the formal dining room with tray ceiling and chair rail. In the generous living room there are 2 skylights and door to the carpeted three season porch with stairs to the back yard. Down the hall are two bedrooms. The hall bath has a luxury vinyl tile floor and whirlpool tub. The master bedroom comes with a huge walk-in closet and master bath with luxury vinyl tile floor and walk-in shower. The first floor laundry has plenty of storage and a sink. Headed down to the English basement, first there is an office area and attached work room perfect for hobbies or woodworking. Next is a cozy family room, just right for movie night, in addition, there is another bedroom with a huge walk-in cedar closet and full bath. There also is a good sized storage room with heavy duty shelves. The space has been well utilized and thought out. This home is move-in ready and ready for the next owner. Come see for yourself! CHECK OUT THE VIRTUAL TOUR!
Property Specifics
| Condos/Townhomes | |
| 1 | |
| — | |
| 2003 | |
| English | |
| — | |
| No | |
| — |
| De Kalb | |
| — | |
| 208 / Monthly | |
| Parking,Insurance,Exterior Maintenance,Lawn Care,Snow Removal | |
| Public | |
| Public Sewer | |
| 10791678 | |
| 0802353012 |
Property History
| DATE: | EVENT: | PRICE: | SOURCE: |
|---|---|---|---|
| 14 Sep, 2020 | Sold | $230,000 | MRED MLS |
| 3 Aug, 2020 | Under contract | $234,900 | MRED MLS |
| 22 Jul, 2020 | Listed for sale | $234,900 | MRED MLS |
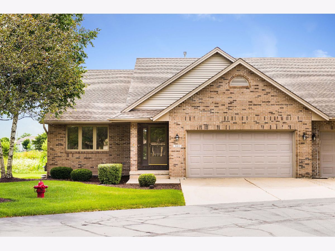
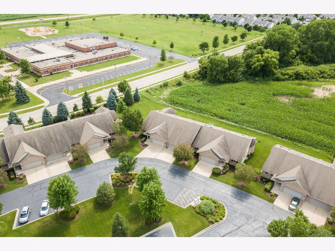
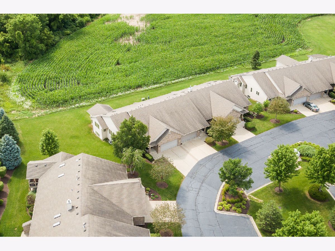
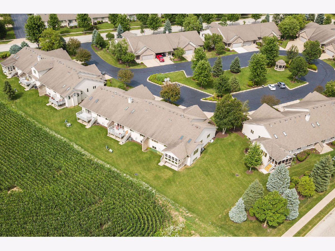
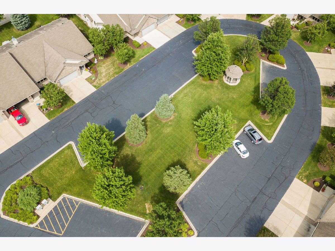
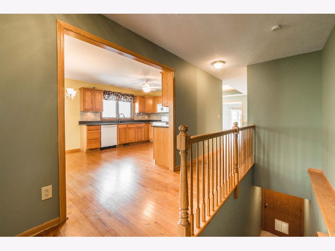
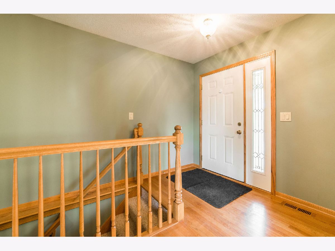
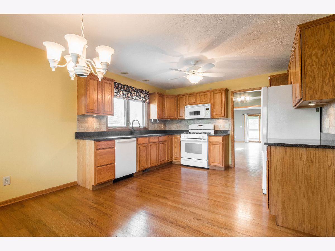
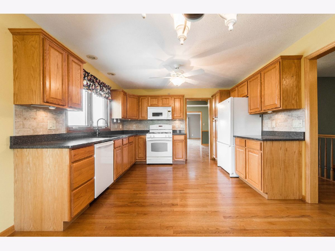
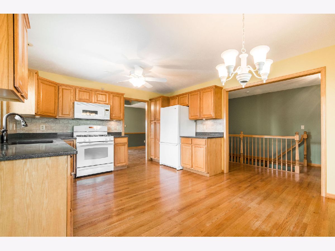
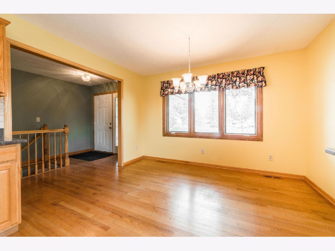
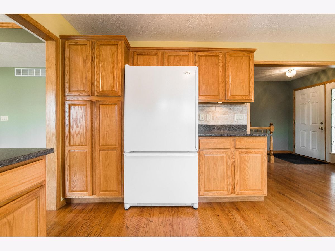
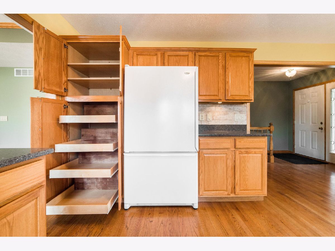
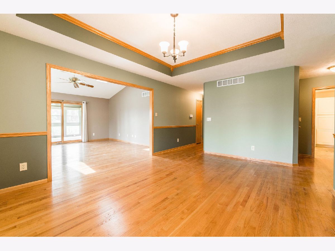
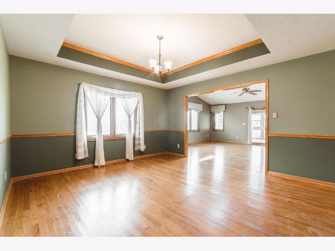
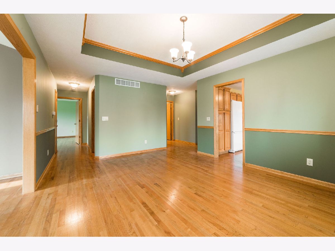
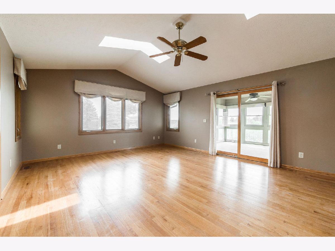
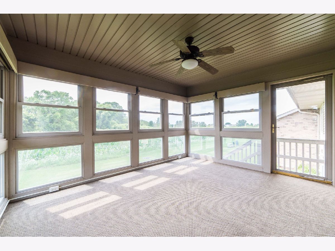
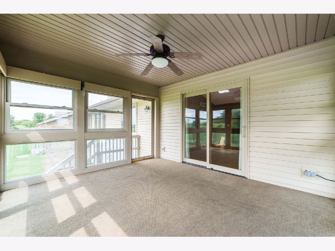

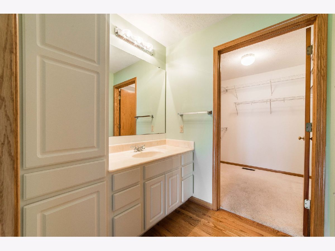

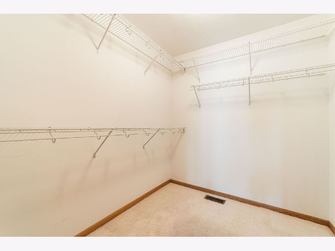
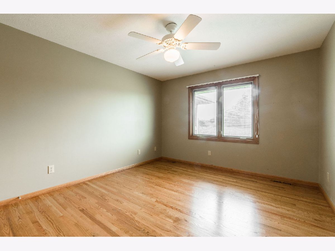
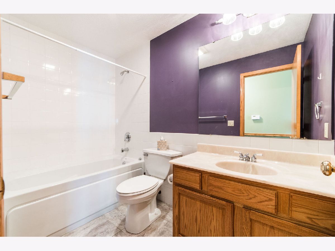
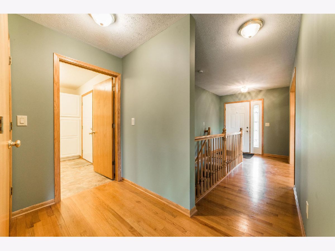
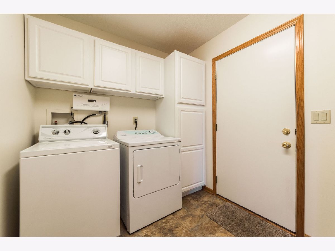
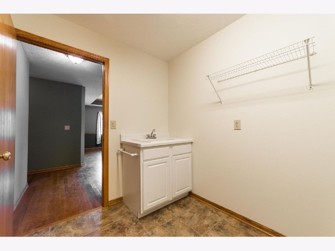
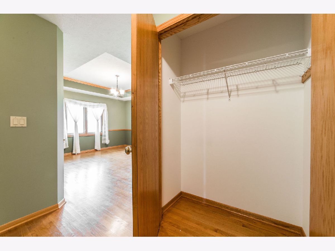
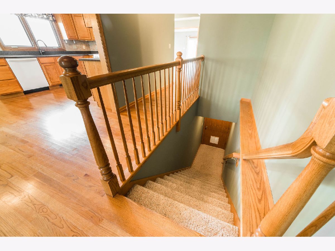
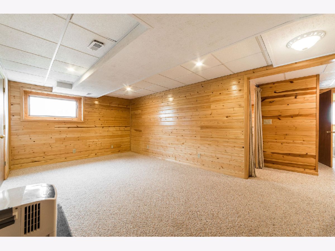
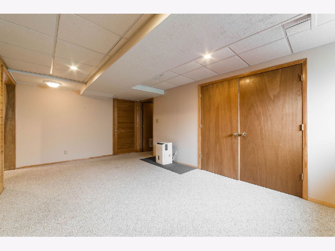
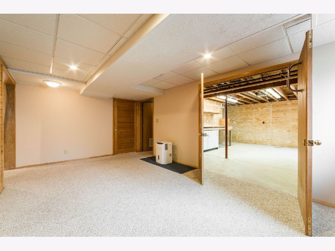
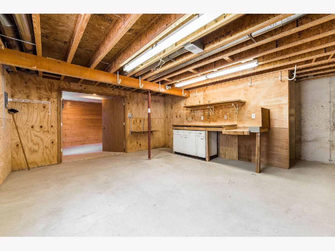
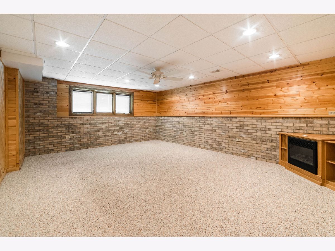
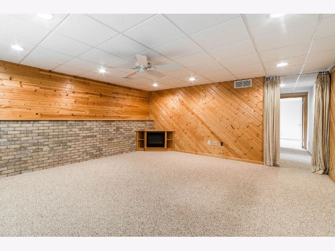
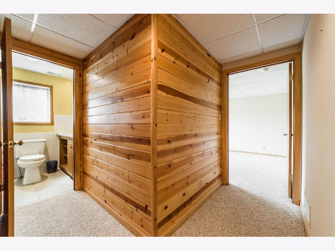
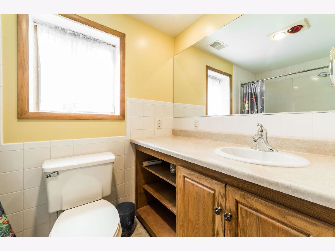
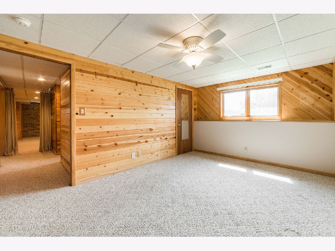
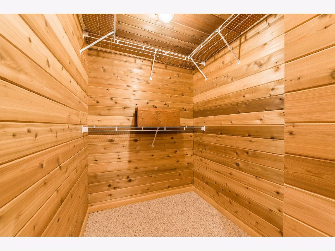
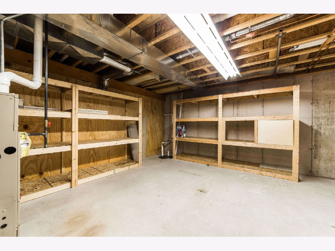
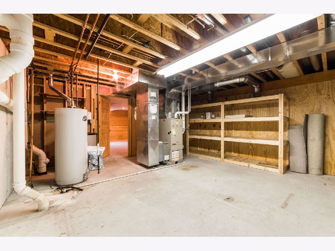
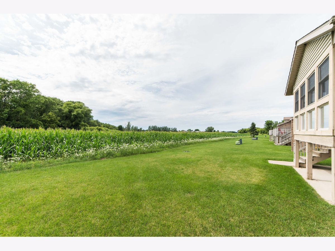
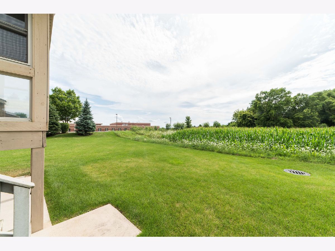
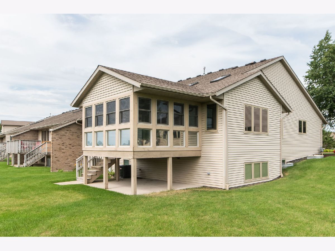

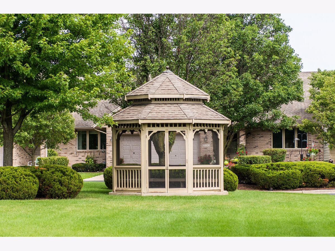
Room Specifics
Total Bedrooms: 3
Bedrooms Above Ground: 2
Bedrooms Below Ground: 1
Dimensions: —
Floor Type: Hardwood
Dimensions: —
Floor Type: Carpet
Full Bathrooms: 3
Bathroom Amenities: —
Bathroom in Basement: 1
Rooms: Office,Workshop,Utility Room-Lower Level,Foyer,Sun Room
Basement Description: Partially Finished
Other Specifics
| 2 | |
| — | |
| Asphalt | |
| — | |
| — | |
| 46X64 | |
| — | |
| Full | |
| Vaulted/Cathedral Ceilings, Skylight(s), Hardwood Floors, First Floor Laundry, First Floor Full Bath, Walk-In Closet(s) | |
| — | |
| Not in DB | |
| — | |
| — | |
| — | |
| — |
Tax History
| Year | Property Taxes |
|---|---|
| 2020 | $5,680 |
Contact Agent
Nearby Similar Homes
Nearby Sold Comparables
Contact Agent
Listing Provided By
Castle View Real Estate

