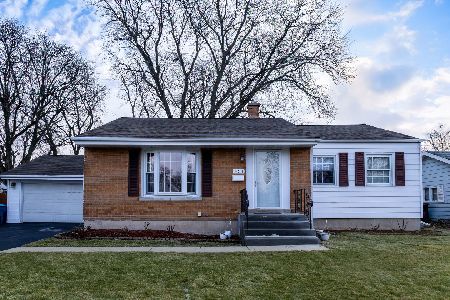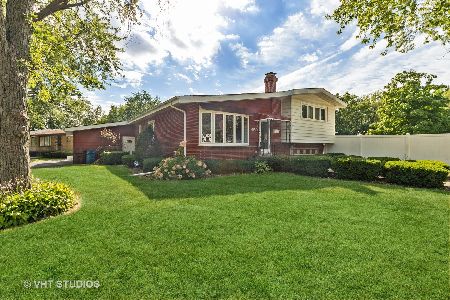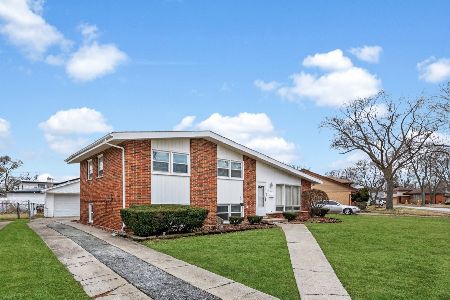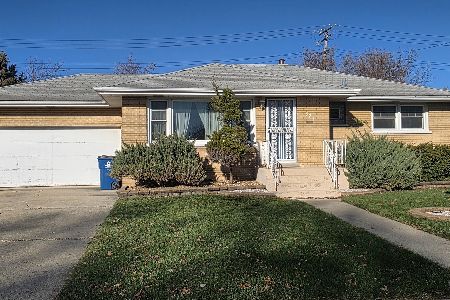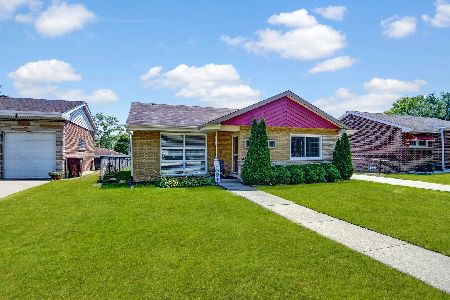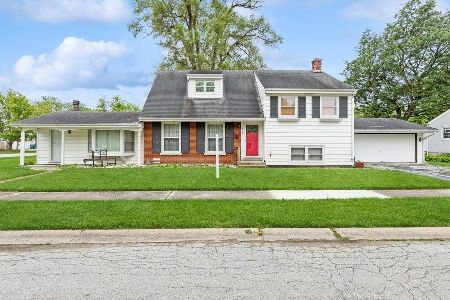512 Longwood Drive, Chicago Heights, Illinois 60411
$176,000
|
Sold
|
|
| Status: | Closed |
| Sqft: | 1,491 |
| Cost/Sqft: | $121 |
| Beds: | 4 |
| Baths: | 2 |
| Year Built: | 1954 |
| Property Taxes: | $5,297 |
| Days On Market: | 2060 |
| Lot Size: | 0,20 |
Description
Beautiful, recently renovated, Cape Cod. Located in desired Longwood Farms subdivision and HF school district. Maintenance free brick and vinyl sided. Features metal roof, leaf guard gutters, central air and a large fenced backyard with a separate dog run. Semi-attached 1-car garage and plenty of additional space in double wide driveway! Freshly painted with real hardwood floors throughout- NO CARPET. 4 bedrooms (two on main floor, two upstairs) 2 full baths (main floor and second floor). This home also has all new windows, new Pex plumbing throughout interior and new copper out to curb, recessed lighting, updated electric, hard wired smoke detectors and all outlets are "tamper resistant". The kitchen has beautiful 42inch white cabinets with soft close feature, granite counter tops, stainless steel appliances (All appliances are included), undermount large farm sink with double bowl, island counter has additional storage and space for 2. The upstairs bathroom has quartz counter top, double undermount sinks, custom built shower with bench seat, subway tile, rain shower head, recessed lighting and glass shower door. The main level bath has subway tile, granite counter and a soaking tub. The full basement is clean and partially finished with a family room/game room, a bonus room and laundry/storage. Basement access to the backyard. Additional bonuses: Quiet cool brand whole house fan, new windows, newer sump pump, newer furnace and water tank, new concrete patio/front sidewalk, and new garage door. Transferrable warranties on roof, gutters and windows. Conveniently located close to Olympia Fields Metra, post office and shopping.
Property Specifics
| Single Family | |
| — | |
| Bungalow | |
| 1954 | |
| Full,Walkout | |
| — | |
| No | |
| 0.2 |
| Cook | |
| Longwood Farms | |
| 0 / Not Applicable | |
| None | |
| Lake Michigan | |
| Public Sewer | |
| 10746419 | |
| 32182100260000 |
Property History
| DATE: | EVENT: | PRICE: | SOURCE: |
|---|---|---|---|
| 30 Jul, 2020 | Sold | $176,000 | MRED MLS |
| 15 Jun, 2020 | Under contract | $179,900 | MRED MLS |
| 12 Jun, 2020 | Listed for sale | $179,900 | MRED MLS |









































Room Specifics
Total Bedrooms: 4
Bedrooms Above Ground: 4
Bedrooms Below Ground: 0
Dimensions: —
Floor Type: Hardwood
Dimensions: —
Floor Type: Hardwood
Dimensions: —
Floor Type: Hardwood
Full Bathrooms: 2
Bathroom Amenities: —
Bathroom in Basement: 0
Rooms: Recreation Room
Basement Description: Partially Finished
Other Specifics
| 1 | |
| Concrete Perimeter | |
| Asphalt | |
| Patio, Dog Run | |
| — | |
| 123 X 69 | |
| — | |
| None | |
| Hardwood Floors, First Floor Bedroom | |
| Range, Microwave, Dishwasher, Refrigerator | |
| Not in DB | |
| Park, Sidewalks, Street Paved | |
| — | |
| — | |
| — |
Tax History
| Year | Property Taxes |
|---|---|
| 2020 | $5,297 |
Contact Agent
Nearby Similar Homes
Nearby Sold Comparables
Contact Agent
Listing Provided By
Coldwell Banker Realty

