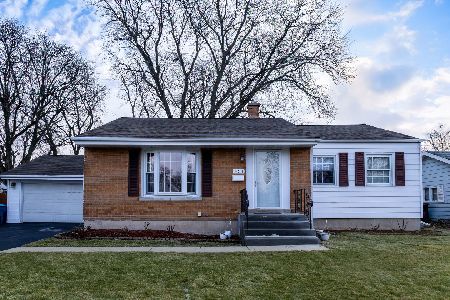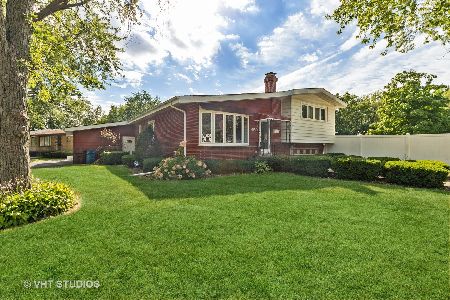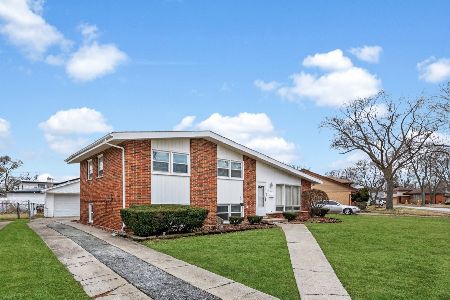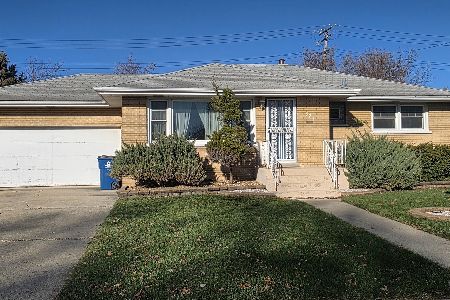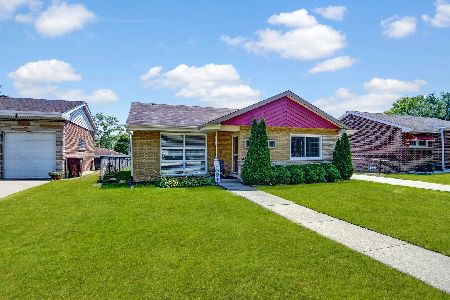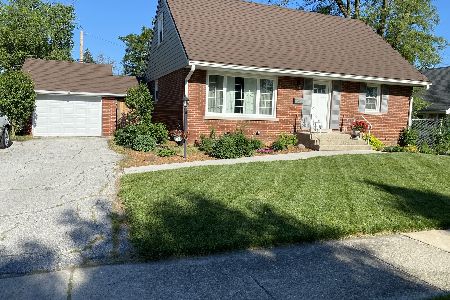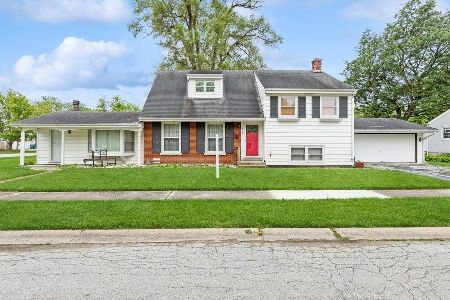518 Longwood Drive, Chicago Heights, Illinois 60411
$149,900
|
Sold
|
|
| Status: | Closed |
| Sqft: | 1,500 |
| Cost/Sqft: | $100 |
| Beds: | 3 |
| Baths: | 2 |
| Year Built: | 1955 |
| Property Taxes: | $5,000 |
| Days On Market: | 2579 |
| Lot Size: | 0,20 |
Description
Gorgeous 3-bedroom tri-level in Flossmoor School District! Open main-level floor plan with hardwood floors, dining room, and renovated kitchen with stone tile backsplash, granite countertops, and high-end stainless steel appliance package. Three spacious bedrooms upstairs, all with hardwood floors and neutral paint. Lower level family room and laundry room with exterior door. Newer concrete patio with built-in fire pit, fenced yard, and big shed/play house. Vinyl siding, concrete driveway, and attached 2-car garage too! Convenient location is close to golf courses and forest preserves, 6 min to Western Ave Elementary and Olympia Fields Metra, 8 min to Parker Junior High, and 10 min to H-F High School, I-57, I-80/294, and 394. Save THOUSANDS in upfront costs with special financing - ask agent for details!
Property Specifics
| Single Family | |
| — | |
| Tri-Level | |
| 1955 | |
| Partial | |
| — | |
| No | |
| 0.2 |
| Cook | |
| Longwood Farms | |
| 0 / Not Applicable | |
| None | |
| Lake Michigan,Public | |
| Public Sewer | |
| 10169506 | |
| 32182100270000 |
Nearby Schools
| NAME: | DISTRICT: | DISTANCE: | |
|---|---|---|---|
|
Grade School
Western Avenue Elementary School |
161 | — | |
|
Middle School
Parker Junior High School |
161 | Not in DB | |
|
High School
Homewood-flossmoor High School |
233 | Not in DB | |
Property History
| DATE: | EVENT: | PRICE: | SOURCE: |
|---|---|---|---|
| 30 Jun, 2008 | Sold | $110,000 | MRED MLS |
| 5 Jun, 2008 | Under contract | $112,000 | MRED MLS |
| — | Last price change | $122,000 | MRED MLS |
| 5 May, 2008 | Listed for sale | $122,000 | MRED MLS |
| 1 Mar, 2019 | Sold | $149,900 | MRED MLS |
| 18 Jan, 2019 | Under contract | $149,900 | MRED MLS |
| 10 Jan, 2019 | Listed for sale | $149,900 | MRED MLS |
Room Specifics
Total Bedrooms: 3
Bedrooms Above Ground: 3
Bedrooms Below Ground: 0
Dimensions: —
Floor Type: Hardwood
Dimensions: —
Floor Type: Hardwood
Full Bathrooms: 2
Bathroom Amenities: —
Bathroom in Basement: 1
Rooms: No additional rooms
Basement Description: Finished,Exterior Access
Other Specifics
| 2.5 | |
| Concrete Perimeter | |
| Concrete | |
| Deck, Patio, Brick Paver Patio, Storms/Screens, Fire Pit | |
| Fenced Yard | |
| 75 X 124 | |
| Unfinished | |
| None | |
| Hardwood Floors | |
| Range, Microwave, Dishwasher, Refrigerator, Washer, Dryer, Stainless Steel Appliance(s) | |
| Not in DB | |
| Sidewalks, Street Lights, Street Paved | |
| — | |
| — | |
| — |
Tax History
| Year | Property Taxes |
|---|---|
| 2008 | $2,751 |
| 2019 | $5,000 |
Contact Agent
Nearby Similar Homes
Nearby Sold Comparables
Contact Agent
Listing Provided By
Keller Williams Preferred Rlty

