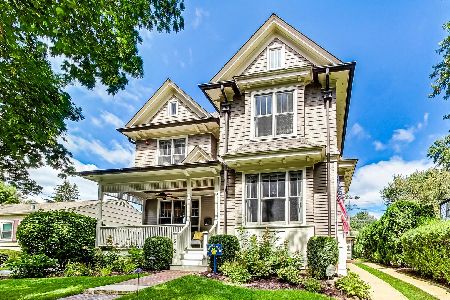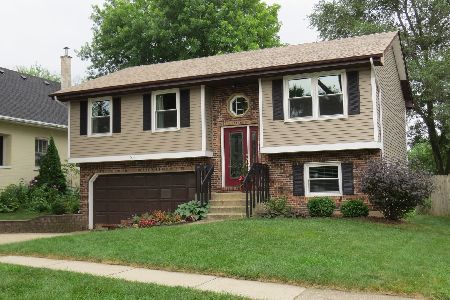512 Meadow Lane, Libertyville, Illinois 60048
$930,000
|
Sold
|
|
| Status: | Closed |
| Sqft: | 3,592 |
| Cost/Sqft: | $271 |
| Beds: | 5 |
| Baths: | 6 |
| Year Built: | 2008 |
| Property Taxes: | $24,862 |
| Days On Market: | 2481 |
| Lot Size: | 0,19 |
Description
Traditional elegance meets modern beauty in this 6-bedroom luxury home, constructed by premier builder, Lazzaretto! Custom craftsmanship, elegant millwork, granite counters, & gleaming hardwood floors are just a few of the finest details throughout. Professional landscaping & spacious porch, perfect for outdoor relaxation, greet you at the home. Sun-filled dining room is ideal for entertaining w/ attached butler pantry. Top-of-the-line kitchen presents SS appliances, white cabinetry w/ under lighting, granite counters & attached eating area. Living room boasts crown molding & gas fireplace, filling the room in warmth. Coffered ceiling & fireplace in the den! Half bath & mudroom complete the main level. Stunning master suite boasts spa-like bath w/ marble counters, free standing tub & large WIC. Two addtl ensuites on 2nd level. Generously sized loft w/ 2 bedrooms & full bath on 3rd level. Basement is extraordinary w/ wet-bar, family room, bedroom, full bath & more. True Perfection!
Property Specifics
| Single Family | |
| — | |
| — | |
| 2008 | |
| Full | |
| LAZZARETTO | |
| No | |
| 0.19 |
| Lake | |
| Sunnyside Park | |
| 0 / Not Applicable | |
| None | |
| Lake Michigan | |
| Public Sewer | |
| 10325219 | |
| 11212190280000 |
Nearby Schools
| NAME: | DISTRICT: | DISTANCE: | |
|---|---|---|---|
|
Grade School
Copeland Manor Elementary School |
70 | — | |
|
Middle School
Highland Middle School |
70 | Not in DB | |
|
High School
Libertyville High School |
128 | Not in DB | |
Property History
| DATE: | EVENT: | PRICE: | SOURCE: |
|---|---|---|---|
| 14 Jun, 2019 | Sold | $930,000 | MRED MLS |
| 17 Apr, 2019 | Under contract | $975,000 | MRED MLS |
| — | Last price change | $1,019,000 | MRED MLS |
| 29 Mar, 2019 | Listed for sale | $1,019,000 | MRED MLS |
| 15 Apr, 2025 | Sold | $1,425,000 | MRED MLS |
| 15 Feb, 2025 | Under contract | $1,425,000 | MRED MLS |
| 20 Jan, 2025 | Listed for sale | $1,425,000 | MRED MLS |
Room Specifics
Total Bedrooms: 6
Bedrooms Above Ground: 5
Bedrooms Below Ground: 1
Dimensions: —
Floor Type: Hardwood
Dimensions: —
Floor Type: Hardwood
Dimensions: —
Floor Type: Carpet
Dimensions: —
Floor Type: —
Dimensions: —
Floor Type: —
Full Bathrooms: 6
Bathroom Amenities: Separate Shower,Double Sink,Soaking Tub
Bathroom in Basement: 1
Rooms: Bedroom 5,Loft,Bedroom 6,Game Room,Eating Area,Den,Mud Room
Basement Description: Finished
Other Specifics
| 2.5 | |
| Concrete Perimeter | |
| Brick,Concrete | |
| Patio, Porch, Storms/Screens | |
| Landscaped | |
| 50X166X50X166 | |
| — | |
| Full | |
| Skylight(s), Bar-Wet, Hardwood Floors, Second Floor Laundry | |
| Range, Microwave, Dishwasher, Refrigerator, Washer, Dryer, Disposal, Stainless Steel Appliance(s), Wine Refrigerator | |
| Not in DB | |
| Sidewalks, Street Lights, Street Paved | |
| — | |
| — | |
| Gas Log |
Tax History
| Year | Property Taxes |
|---|---|
| 2019 | $24,862 |
| 2025 | $25,395 |
Contact Agent
Nearby Similar Homes
Nearby Sold Comparables
Contact Agent
Listing Provided By
RE/MAX Top Performers










