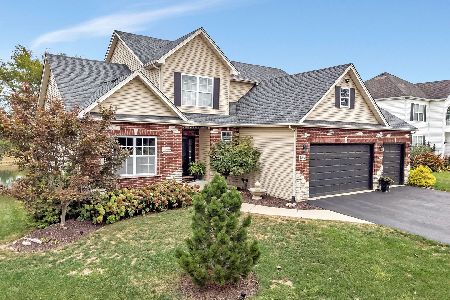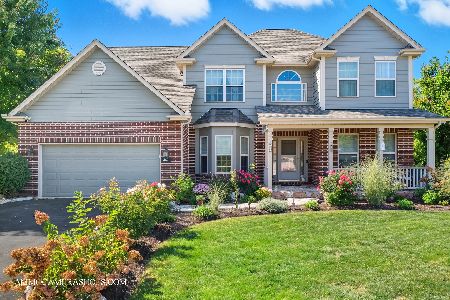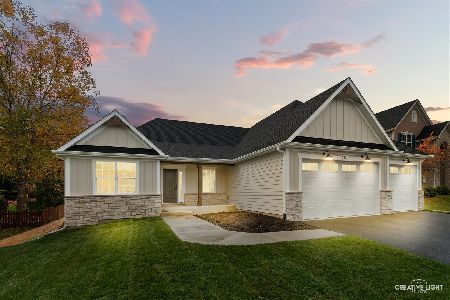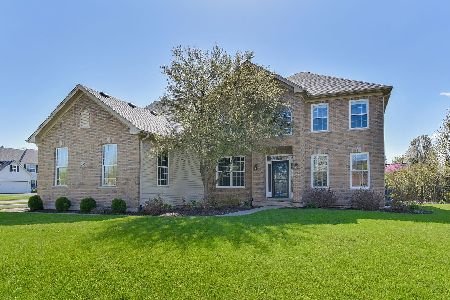512 Poplar Drive, Yorkville, Illinois 60560
$280,000
|
Sold
|
|
| Status: | Closed |
| Sqft: | 2,694 |
| Cost/Sqft: | $106 |
| Beds: | 4 |
| Baths: | 3 |
| Year Built: | 2003 |
| Property Taxes: | $0 |
| Days On Market: | 2767 |
| Lot Size: | 0,35 |
Description
Check out the video attached to experience the lifestyle of the home! Gorgeous 4 bedroom plus loft home in the desirable neighborhood. This one owner home has been meticulously cared for. Wood Laminate floors greet you at the grand entryway and carry throughout to the kitchen. Newer carpet on the first floor, cozy fireplace in the family room, abundant natural light and generous sized kitchen make this home perfect for entertaining. The 16'x11' laundry room allows for plenty of storage and room to move and is conveniently located off the garage with accessibility to the backyard. Generous bedrooms, master bed with luxury bath and ample closet space. Located on one of the largest homesites in the neighborhood, this backyard is an oasis for entertaining. Fully fenced yard with patio and plenty of room for anything you dream. Across from neighborhood park and convenient to trails that lead to area preserves, this home has a little for everyone.
Property Specifics
| Single Family | |
| — | |
| Traditional | |
| 2003 | |
| Full | |
| — | |
| No | |
| 0.35 |
| Kendall | |
| — | |
| 270 / Annual | |
| None | |
| Public | |
| Public Sewer | |
| 09958034 | |
| 0231464002 |
Nearby Schools
| NAME: | DISTRICT: | DISTANCE: | |
|---|---|---|---|
|
Grade School
Circle Center Grade School |
115 | — | |
|
Middle School
Yorkville Middle School |
115 | Not in DB | |
|
High School
Yorkville High School |
115 | Not in DB | |
Property History
| DATE: | EVENT: | PRICE: | SOURCE: |
|---|---|---|---|
| 30 Jul, 2018 | Sold | $280,000 | MRED MLS |
| 20 Jun, 2018 | Under contract | $284,900 | MRED MLS |
| — | Last price change | $295,000 | MRED MLS |
| 21 May, 2018 | Listed for sale | $295,000 | MRED MLS |
Room Specifics
Total Bedrooms: 4
Bedrooms Above Ground: 4
Bedrooms Below Ground: 0
Dimensions: —
Floor Type: Carpet
Dimensions: —
Floor Type: Carpet
Dimensions: —
Floor Type: Carpet
Full Bathrooms: 3
Bathroom Amenities: Whirlpool,Separate Shower
Bathroom in Basement: 0
Rooms: Eating Area,Loft
Basement Description: Unfinished,Bathroom Rough-In
Other Specifics
| 3 | |
| Concrete Perimeter | |
| Asphalt | |
| Patio | |
| Fenced Yard | |
| 75X158 | |
| — | |
| Full | |
| Wood Laminate Floors, First Floor Laundry | |
| Range, Microwave, Dishwasher, Refrigerator, Washer, Dryer, Disposal | |
| Not in DB | |
| Sidewalks, Street Lights, Street Paved | |
| — | |
| — | |
| Gas Starter |
Tax History
| Year | Property Taxes |
|---|
Contact Agent
Nearby Similar Homes
Nearby Sold Comparables
Contact Agent
Listing Provided By
john greene, Realtor







