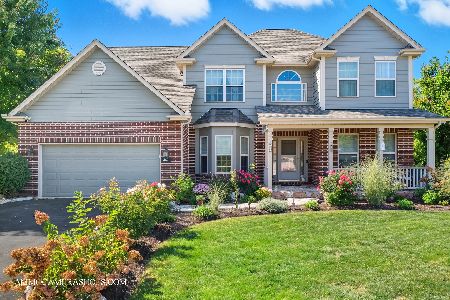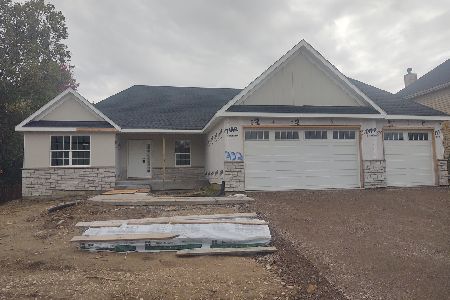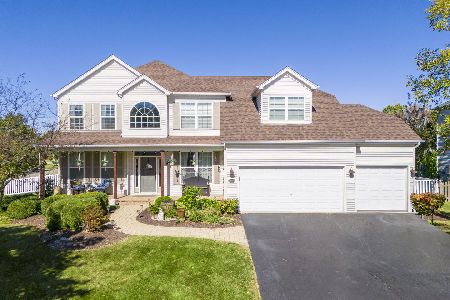532 Poplar Drive, Yorkville, Illinois 60560
$175,000
|
Sold
|
|
| Status: | Closed |
| Sqft: | 0 |
| Cost/Sqft: | — |
| Beds: | 4 |
| Baths: | 3 |
| Year Built: | 2003 |
| Property Taxes: | $6,670 |
| Days On Market: | 4936 |
| Lot Size: | 0,28 |
Description
Now is the time to make your move! Well maintained home with a finished basement is waiting for you at a sweet price. Large fenced yard has a 10x12 shed, massive brick paver patio & is located across the street from a park. Great sized Master Bedroom with private bath featuring sep tub/shower. Oversized 2nd bedroom. Basement has rec room, play room & dry bar. Short sale, subject to bank approval, one local bank.
Property Specifics
| Single Family | |
| — | |
| — | |
| 2003 | |
| Full | |
| — | |
| No | |
| 0.28 |
| Kendall | |
| — | |
| 240 / Annual | |
| Other | |
| Public | |
| Public Sewer | |
| 08055331 | |
| 0231464004 |
Property History
| DATE: | EVENT: | PRICE: | SOURCE: |
|---|---|---|---|
| 29 Mar, 2013 | Sold | $175,000 | MRED MLS |
| 9 Oct, 2012 | Under contract | $179,900 | MRED MLS |
| — | Last price change | $184,900 | MRED MLS |
| 29 Apr, 2012 | Listed for sale | $199,900 | MRED MLS |
Room Specifics
Total Bedrooms: 4
Bedrooms Above Ground: 4
Bedrooms Below Ground: 0
Dimensions: —
Floor Type: Carpet
Dimensions: —
Floor Type: Carpet
Dimensions: —
Floor Type: Carpet
Full Bathrooms: 3
Bathroom Amenities: Separate Shower
Bathroom in Basement: 0
Rooms: Game Room,Recreation Room
Basement Description: Finished
Other Specifics
| 2 | |
| Concrete Perimeter | |
| Asphalt | |
| Brick Paver Patio, Storms/Screens | |
| Fenced Yard,Irregular Lot | |
| 76X158X20X78X152 | |
| Unfinished | |
| Full | |
| Wood Laminate Floors | |
| Range, Dishwasher | |
| Not in DB | |
| Sidewalks, Street Lights, Street Paved | |
| — | |
| — | |
| — |
Tax History
| Year | Property Taxes |
|---|---|
| 2013 | $6,670 |
Contact Agent
Nearby Similar Homes
Nearby Sold Comparables
Contact Agent
Listing Provided By
Coldwell Banker The Real Estate Group







