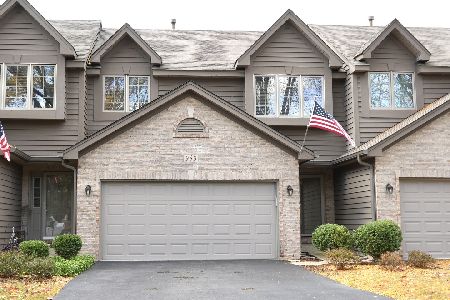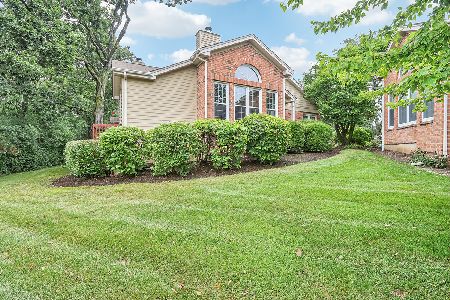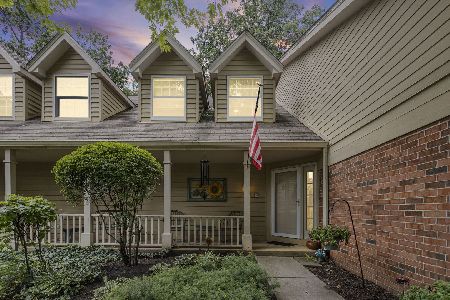512 Shagbark Drive, Elgin, Illinois 60123
$165,000
|
Sold
|
|
| Status: | Closed |
| Sqft: | 2,058 |
| Cost/Sqft: | $83 |
| Beds: | 2 |
| Baths: | 3 |
| Year Built: | 1989 |
| Property Taxes: | $6,050 |
| Days On Market: | 3846 |
| Lot Size: | 0,00 |
Description
Luxurious townhome features spacious two story living rm/dining rm combo w/vaulted ceilings, skylights, track lighting and gas log fireplace. Gourmet kitchen w/newer custom cabinetry, granite counters & stainless steel appliances. First floor master suite w/walking closet, private bath w/whirlpool tub, separate shower and double bowl vanity. Loft w/open oak railing and staircase, first flr laundry, full English bsmt.
Property Specifics
| Condos/Townhomes | |
| 2 | |
| — | |
| 1989 | |
| Full,English | |
| RIDGEWOOD | |
| No | |
| — |
| Kane | |
| Hickory Ridge | |
| 250 / Monthly | |
| Insurance,Exterior Maintenance,Lawn Care,Snow Removal | |
| Public | |
| Public Sewer, Sewer-Storm | |
| 08984731 | |
| 0609305036 |
Nearby Schools
| NAME: | DISTRICT: | DISTANCE: | |
|---|---|---|---|
|
Grade School
Creekside Elementary School |
46 | — | |
|
Middle School
Kimball Middle School |
46 | Not in DB | |
|
High School
Larkin High School |
46 | Not in DB | |
Property History
| DATE: | EVENT: | PRICE: | SOURCE: |
|---|---|---|---|
| 23 Sep, 2015 | Sold | $165,000 | MRED MLS |
| 6 Aug, 2015 | Under contract | $169,900 | MRED MLS |
| 16 Jul, 2015 | Listed for sale | $169,900 | MRED MLS |
| 30 Aug, 2019 | Sold | $203,500 | MRED MLS |
| 24 Jul, 2019 | Under contract | $205,500 | MRED MLS |
| — | Last price change | $209,500 | MRED MLS |
| 1 May, 2019 | Listed for sale | $209,500 | MRED MLS |
Room Specifics
Total Bedrooms: 2
Bedrooms Above Ground: 2
Bedrooms Below Ground: 0
Dimensions: —
Floor Type: Carpet
Full Bathrooms: 3
Bathroom Amenities: Whirlpool,Separate Shower,Double Sink
Bathroom in Basement: 0
Rooms: Foyer,Loft
Basement Description: Unfinished
Other Specifics
| 2 | |
| Concrete Perimeter | |
| Asphalt | |
| Deck, Porch, Storms/Screens, Cable Access | |
| Common Grounds,Landscaped,Wooded | |
| 40.5' X 75' | |
| — | |
| Full | |
| Vaulted/Cathedral Ceilings, Skylight(s), First Floor Bedroom, First Floor Laundry, First Floor Full Bath, Storage | |
| Range, Microwave, Dishwasher, Refrigerator, Washer, Dryer, Disposal, Stainless Steel Appliance(s) | |
| Not in DB | |
| — | |
| — | |
| None | |
| Attached Fireplace Doors/Screen, Gas Log |
Tax History
| Year | Property Taxes |
|---|---|
| 2015 | $6,050 |
| 2019 | $5,405 |
Contact Agent
Nearby Similar Homes
Nearby Sold Comparables
Contact Agent
Listing Provided By
RE/MAX Horizon








