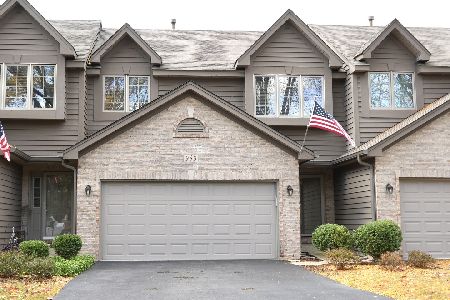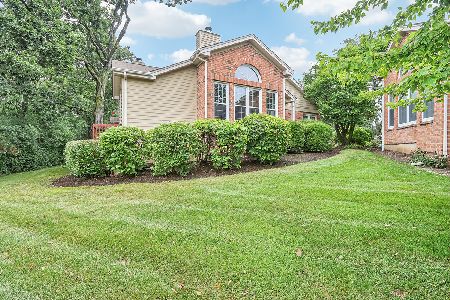512 Shagbark Drive, Elgin, Illinois 60123
$203,500
|
Sold
|
|
| Status: | Closed |
| Sqft: | 2,058 |
| Cost/Sqft: | $100 |
| Beds: | 2 |
| Baths: | 3 |
| Year Built: | 1989 |
| Property Taxes: | $5,405 |
| Days On Market: | 2461 |
| Lot Size: | 0,00 |
Description
STUNNING 2 STORY UPDATED TOWNHOME WITH SOARING TWO STORY LIVING ROOM!! Amazing 2 BR, 2.5 BATH layout with a first floor master suite!! Loft space overlooking your living room/dining combo with vaulted ceilings and fireplace. Updated kitchen featuring stylish contemporary cabinetry, granite counter tops, stainless steel range hood, double oven glass tile back splash and all stainless steel appliances. Kitchen door leads to the balcony making for an easy grilling space! Upstairs features the loft, 2nd bedroom, as well as, a full bath. All of this located in desirable Hickory Ridge subdivision with mature trees throughout and close to everything! Don't forget to check out the 3 D tour!
Property Specifics
| Condos/Townhomes | |
| 2 | |
| — | |
| 1989 | |
| Full,English | |
| RIDGEWOOD | |
| No | |
| — |
| Kane | |
| Hickory Ridge | |
| 285 / Monthly | |
| Insurance,Exterior Maintenance,Lawn Care,Snow Removal | |
| Public | |
| Public Sewer | |
| 10363835 | |
| 0609305036 |
Nearby Schools
| NAME: | DISTRICT: | DISTANCE: | |
|---|---|---|---|
|
Grade School
Creekside Elementary School |
46 | — | |
|
Middle School
Kimball Middle School |
46 | Not in DB | |
|
High School
Larkin High School |
46 | Not in DB | |
Property History
| DATE: | EVENT: | PRICE: | SOURCE: |
|---|---|---|---|
| 23 Sep, 2015 | Sold | $165,000 | MRED MLS |
| 6 Aug, 2015 | Under contract | $169,900 | MRED MLS |
| 16 Jul, 2015 | Listed for sale | $169,900 | MRED MLS |
| 30 Aug, 2019 | Sold | $203,500 | MRED MLS |
| 24 Jul, 2019 | Under contract | $205,500 | MRED MLS |
| — | Last price change | $209,500 | MRED MLS |
| 1 May, 2019 | Listed for sale | $209,500 | MRED MLS |
Room Specifics
Total Bedrooms: 2
Bedrooms Above Ground: 2
Bedrooms Below Ground: 0
Dimensions: —
Floor Type: Carpet
Full Bathrooms: 3
Bathroom Amenities: Separate Shower,Double Sink,Soaking Tub
Bathroom in Basement: 0
Rooms: Loft
Basement Description: Unfinished
Other Specifics
| 2 | |
| Concrete Perimeter | |
| Asphalt | |
| Deck, Porch | |
| — | |
| 3677 | |
| — | |
| Full | |
| Vaulted/Cathedral Ceilings, Hardwood Floors, First Floor Bedroom, First Floor Laundry, Walk-In Closet(s) | |
| Double Oven, Microwave, Dishwasher, High End Refrigerator, Washer, Dryer, Disposal, Stainless Steel Appliance(s) | |
| Not in DB | |
| — | |
| — | |
| — | |
| Wood Burning, Gas Starter |
Tax History
| Year | Property Taxes |
|---|---|
| 2015 | $6,050 |
| 2019 | $5,405 |
Contact Agent
Nearby Similar Homes
Nearby Sold Comparables
Contact Agent
Listing Provided By
Suburban Life Realty, Ltd







