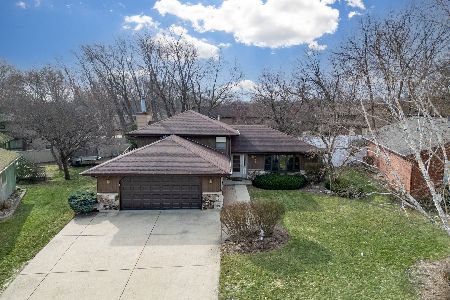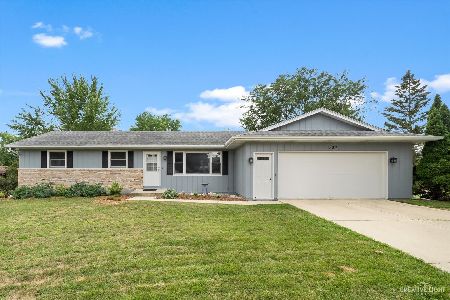512 Shenandoah Trail, Elgin, Illinois 60123
$217,500
|
Sold
|
|
| Status: | Closed |
| Sqft: | 0 |
| Cost/Sqft: | — |
| Beds: | 3 |
| Baths: | 2 |
| Year Built: | 1980 |
| Property Taxes: | $5,304 |
| Days On Market: | 3146 |
| Lot Size: | 0,23 |
Description
This beautiful Valley Creek ranch home is located within walking distance to three parks, close to shopping and restaurants and minutes from Interstate 90, Route 20, Randall Road and Route 31. The main level features hardwood floors throughout, a large living room with vaulted ceilings, spacious master bedroom with its own full private bath, two additional bedrooms and an additional full bath with porcelain tile roll-in shower. The updated kitchen has extra tall maple cabinets, quartz countertops and opens to the huge light filled family room. The partially finished English basement has space for a possible 4th bedroom as well as plenty of room for additional storage.
Property Specifics
| Single Family | |
| — | |
| — | |
| 1980 | |
| Full | |
| — | |
| No | |
| 0.23 |
| Kane | |
| — | |
| 0 / Not Applicable | |
| None | |
| Public | |
| Public Sewer | |
| 09656618 | |
| 0609453023 |
Nearby Schools
| NAME: | DISTRICT: | DISTANCE: | |
|---|---|---|---|
|
Grade School
Creekside Elementary School |
46 | — | |
|
High School
Larkin High School |
46 | Not in DB | |
Property History
| DATE: | EVENT: | PRICE: | SOURCE: |
|---|---|---|---|
| 28 Jul, 2017 | Sold | $217,500 | MRED MLS |
| 16 Jun, 2017 | Under contract | $219,900 | MRED MLS |
| 15 Jun, 2017 | Listed for sale | $219,900 | MRED MLS |
Room Specifics
Total Bedrooms: 3
Bedrooms Above Ground: 3
Bedrooms Below Ground: 0
Dimensions: —
Floor Type: Hardwood
Dimensions: —
Floor Type: Hardwood
Full Bathrooms: 2
Bathroom Amenities: Handicap Shower
Bathroom in Basement: 0
Rooms: Great Room,Storage,Recreation Room,Office
Basement Description: Partially Finished
Other Specifics
| 2 | |
| — | |
| Concrete | |
| Patio, Porch, Storms/Screens | |
| Landscaped | |
| 9,822 | |
| Pull Down Stair | |
| Full | |
| Vaulted/Cathedral Ceilings, Hardwood Floors, First Floor Bedroom, First Floor Full Bath | |
| Double Oven, Range, Microwave, Dishwasher, High End Refrigerator, Washer, Dryer, Disposal | |
| Not in DB | |
| — | |
| — | |
| — | |
| — |
Tax History
| Year | Property Taxes |
|---|---|
| 2017 | $5,304 |
Contact Agent
Nearby Similar Homes
Nearby Sold Comparables
Contact Agent
Listing Provided By
Redfin Corporation










